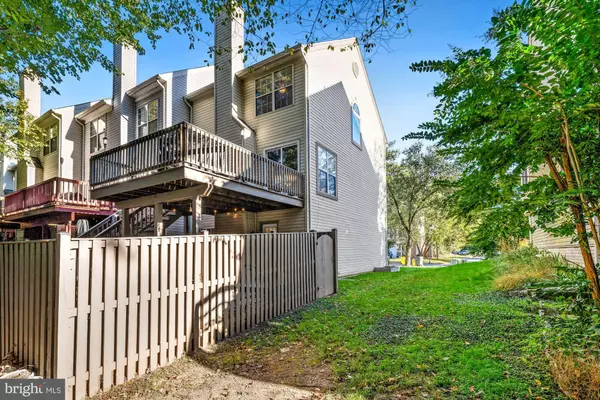$400,000
$375,000
6.7%For more information regarding the value of a property, please contact us for a free consultation.
2264 COMMISSARY CIR Odenton, MD 21113
4 Beds
4 Baths
1,736 SqFt
Key Details
Sold Price $400,000
Property Type Townhouse
Sub Type End of Row/Townhouse
Listing Status Sold
Purchase Type For Sale
Square Footage 1,736 sqft
Price per Sqft $230
Subdivision Seven Oaks
MLS Listing ID MDAA2012412
Sold Date 12/03/21
Style Colonial
Bedrooms 4
Full Baths 3
Half Baths 1
HOA Fees $70/mo
HOA Y/N Y
Abv Grd Liv Area 1,736
Originating Board BRIGHT
Year Built 1993
Annual Tax Amount $3,282
Tax Year 2021
Lot Size 1,920 Sqft
Acres 0.04
Property Description
3 level end unit Townhouse in the lovely Seven Oaks subdivision. The ground floor level has bedroom and full bath and walks out into the fully fenced back yard. Upstairs you will find the living room with wood burning fireplace that walks out onto the large deck. The dining area is adjacent to the kitchen and powder room. Bright and sunny kitchen with stainless appliances and room for small table and chairs. Upstairs has 3 bedrooms and 2 full baths. The primary bedroom has full bath with glass enclosed shower. Full sized washer/dryer in the basement. The garage has room for one car and extra storage. Long driveway provides plenty of off street parking. Conveniently located close to Ft. Meade, NSA, BWI, Columbia, shopping and restaurants.
Location
State MD
County Anne Arundel
Zoning NONE
Rooms
Basement Walkout Level, Front Entrance
Main Level Bedrooms 1
Interior
Interior Features Carpet, Combination Dining/Living, Dining Area, Floor Plan - Open, Kitchen - Eat-In
Hot Water Electric
Heating Heat Pump(s)
Cooling Central A/C
Fireplaces Number 1
Fireplaces Type Wood
Equipment Disposal, Dishwasher, Dryer - Electric, Oven/Range - Electric, Refrigerator, Washer
Fireplace Y
Appliance Disposal, Dishwasher, Dryer - Electric, Oven/Range - Electric, Refrigerator, Washer
Heat Source Electric
Laundry Lower Floor
Exterior
Exterior Feature Deck(s)
Parking Features Built In
Garage Spaces 2.0
Utilities Available Electric Available
Amenities Available Basketball Courts, Bike Trail, Club House, Community Center, Exercise Room, Fitness Center, Pool - Outdoor, Tennis Courts, Tot Lots/Playground
Water Access N
Accessibility None
Porch Deck(s)
Attached Garage 1
Total Parking Spaces 2
Garage Y
Building
Story 3
Foundation Slab
Sewer Public Sewer
Water Public
Architectural Style Colonial
Level or Stories 3
Additional Building Above Grade, Below Grade
New Construction N
Schools
School District Anne Arundel County Public Schools
Others
HOA Fee Include Common Area Maintenance,Management,Pool(s),Recreation Facility,Snow Removal,Trash
Senior Community No
Tax ID 020468090064360
Ownership Fee Simple
SqFt Source Assessor
Special Listing Condition Standard
Read Less
Want to know what your home might be worth? Contact us for a FREE valuation!

Our team is ready to help you sell your home for the highest possible price ASAP

Bought with Crystal Sullivan • Berkshire Hathaway HomeServices PenFed Realty

GET MORE INFORMATION




