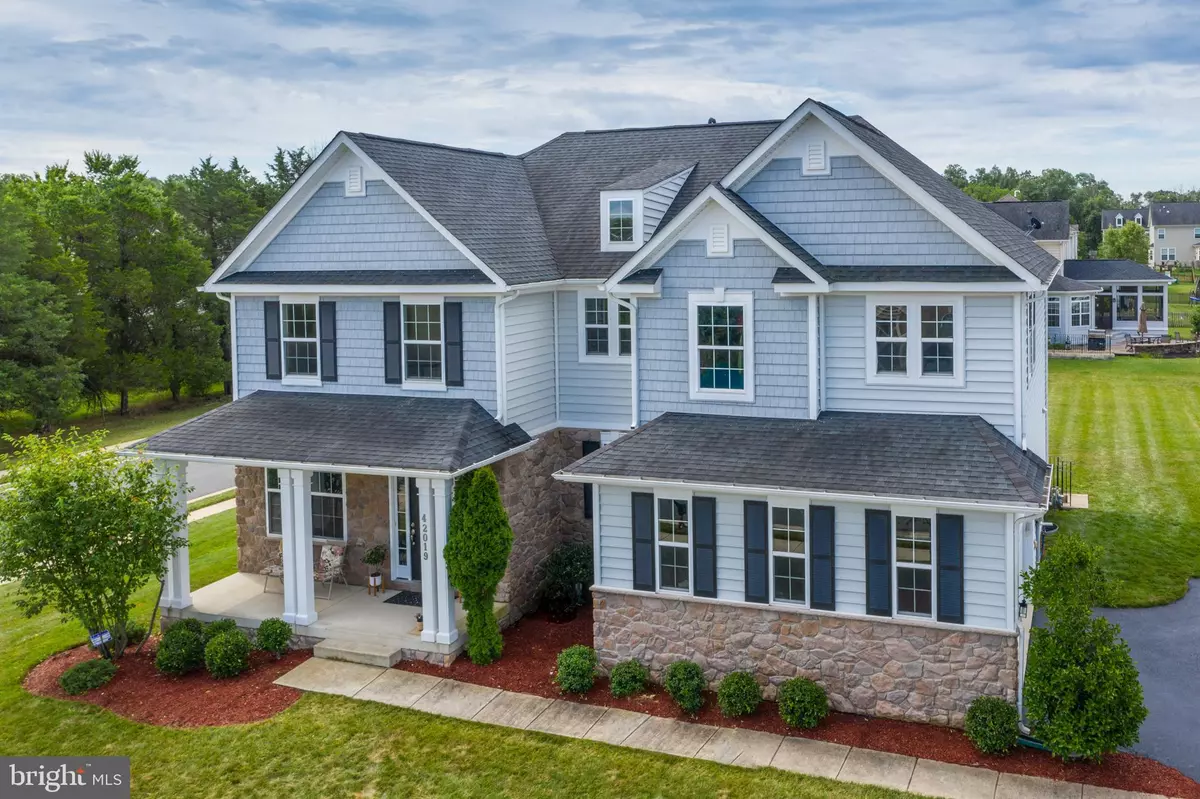$800,000
$809,900
1.2%For more information regarding the value of a property, please contact us for a free consultation.
42019 MILL QUARTER PL Ashburn, VA 20148
5 Beds
4 Baths
5,009 SqFt
Key Details
Sold Price $800,000
Property Type Condo
Sub Type Condo/Co-op
Listing Status Sold
Purchase Type For Sale
Square Footage 5,009 sqft
Price per Sqft $159
Subdivision Evergreen Village
MLS Listing ID VALO416954
Sold Date 09/04/20
Style Colonial
Bedrooms 5
Full Baths 3
Half Baths 1
HOA Fees $130/mo
HOA Y/N Y
Abv Grd Liv Area 3,579
Originating Board BRIGHT
Year Built 2010
Annual Tax Amount $7,322
Tax Year 2020
Lot Size 0.350 Acres
Acres 0.35
Property Description
Beautiful contemporary designed home in popular Martins Chase. A beautiful covered front porch greets you as you step up to the entry of this gracious home. Freshly painted on all three levels in Popular Gray, showcasing hardwood floors throughout the main level, beautiful gourmet kitchen with Espresso stained maple cabinetry, stainless steel appliances, granite countertops, gorgeous accent tile work, and more. The main level has open sightlines that make for easy daily living and great flow for entertaining. The main level powder room showcases upgraded tile work and modern vanity. The upper level hosts a large 2nd family room or flex space for many different uses, owners bedroom suite with sitting area, spa-like bath with upgraded tiles and fixtures, and large walk-in closet. The secondary bedrooms are spacious and share an upscale hall bath. The lower level is fully finished, with a large recreation area, spacious bedroom with walk-in closet, and upgraded full bath with custom tile work, storage room and, a walk up to a flat backyard, perfect for all kinds of play. An in-ground sprinkler system keeps this lawn in top condition!
Location
State VA
County Loudoun
Zoning 01
Direction Northeast
Rooms
Basement Full
Interior
Interior Features Chair Railings, Breakfast Area, Carpet, Combination Kitchen/Dining, Combination Kitchen/Living, Crown Moldings, Dining Area, Family Room Off Kitchen, Floor Plan - Open, Kitchen - Eat-In, Kitchen - Gourmet, Kitchen - Island, Kitchen - Table Space, Primary Bath(s), Pantry, Recessed Lighting, Soaking Tub, Sprinkler System, Stall Shower, Upgraded Countertops, Walk-in Closet(s), Wood Floors
Hot Water 60+ Gallon Tank
Heating Central
Cooling Central A/C
Flooring Carpet, Ceramic Tile, Hardwood
Fireplaces Number 1
Equipment Built-In Microwave, Cooktop, Dishwasher, Disposal, Dryer, Exhaust Fan, Microwave, Oven - Self Cleaning, Oven - Double, Oven - Wall, Refrigerator, Stainless Steel Appliances, Washer, Water Heater
Furnishings No
Fireplace N
Appliance Built-In Microwave, Cooktop, Dishwasher, Disposal, Dryer, Exhaust Fan, Microwave, Oven - Self Cleaning, Oven - Double, Oven - Wall, Refrigerator, Stainless Steel Appliances, Washer, Water Heater
Heat Source Natural Gas
Laundry Upper Floor
Exterior
Parking Features Garage - Side Entry
Garage Spaces 2.0
Amenities Available Exercise Room, Jog/Walk Path, Pool - Outdoor, Swimming Pool, Tot Lots/Playground
Water Access N
Roof Type Asphalt
Accessibility None
Attached Garage 2
Total Parking Spaces 2
Garage Y
Building
Story 3
Sewer Public Sewer
Water Public
Architectural Style Colonial
Level or Stories 3
Additional Building Above Grade, Below Grade
Structure Type 9'+ Ceilings,Dry Wall
New Construction N
Schools
Elementary Schools Sycolin Creek
Middle Schools Brambleton
High Schools Independence
School District Loudoun County Public Schools
Others
HOA Fee Include Common Area Maintenance,Pool(s),Recreation Facility,Reserve Funds,Snow Removal,Trash
Senior Community No
Tax ID 197273389000
Ownership Fee Simple
SqFt Source Assessor
Horse Property N
Special Listing Condition Standard
Read Less
Want to know what your home might be worth? Contact us for a FREE valuation!

Our team is ready to help you sell your home for the highest possible price ASAP

Bought with Atif Khan • Pearson Smith Realty, LLC

GET MORE INFORMATION





