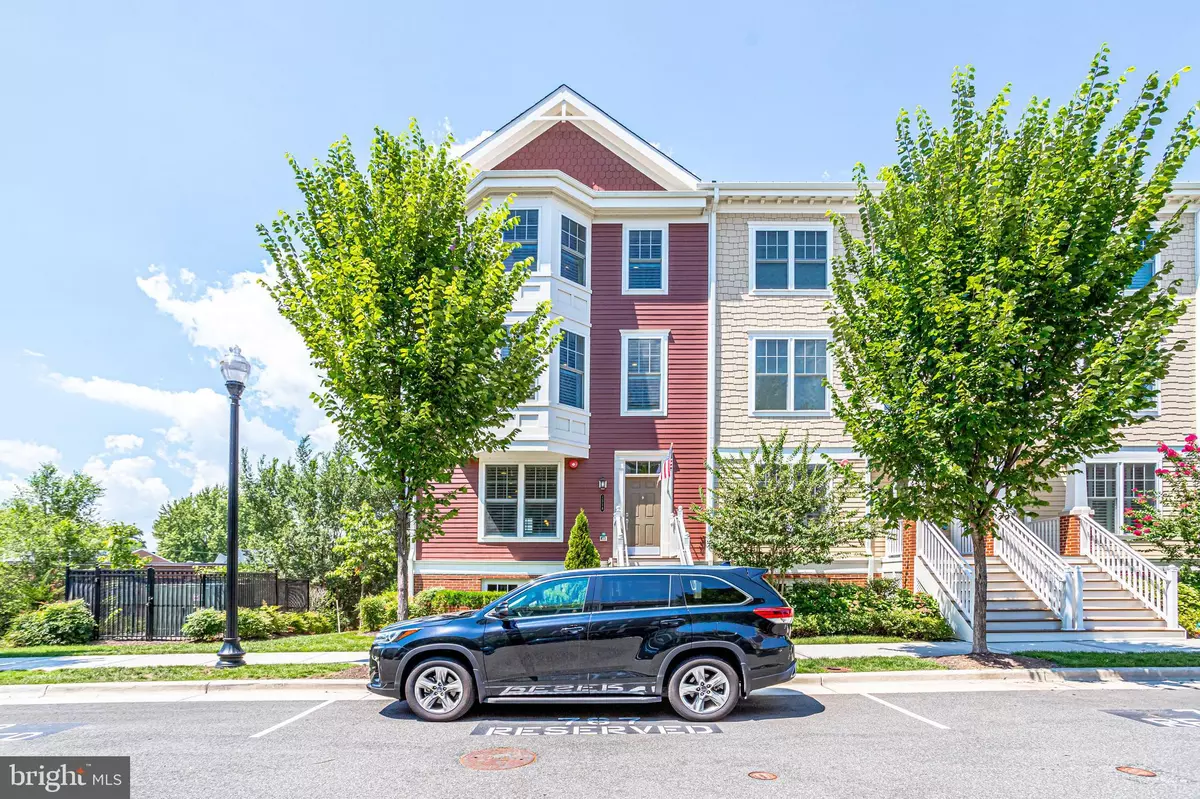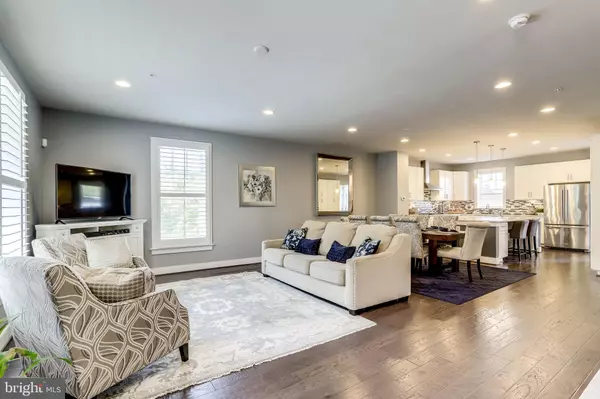$1,175,000
$1,179,000
0.3%For more information regarding the value of a property, please contact us for a free consultation.
1318 VAN VALKENBURGH LN Alexandria, VA 22301
3 Beds
4 Baths
3,747 SqFt
Key Details
Sold Price $1,175,000
Property Type Townhouse
Sub Type End of Row/Townhouse
Listing Status Sold
Purchase Type For Sale
Square Footage 3,747 sqft
Price per Sqft $313
Subdivision Potomac Yard
MLS Listing ID VAAX249626
Sold Date 10/13/20
Style Craftsman
Bedrooms 3
Full Baths 3
Half Baths 1
HOA Fees $116/mo
HOA Y/N Y
Abv Grd Liv Area 3,000
Originating Board BRIGHT
Year Built 2016
Annual Tax Amount $12,350
Tax Year 2020
Lot Size 2,030 Sqft
Acres 0.05
Property Description
Rare Opportunity! Four Level 3,747 Finished Square Feet End Unit Townhome. One of the Largest Models in Potomac Yard. Only 4 of this Floorplan Built. Rare Open Floor Plan Featuring Gourmet Chefs Kitchen with Upgrade Package Featuring Double Sized Island with Prep Sink, Upgraded Quartz Counters, Cabinets with Self Closing Drawers, Pendant Lighting, Five Burner Cooktop, Stainless Steel Appliances, Designer Backsplash, Wall Oven and Microwave, Recessed Lighting, Wine Coolers, Breakfast/Homework Bar, and Plenty of Counter and Cabinet Space - A Cooks Dream. Upgraded Hardwood Floors Throughout. Oversized Windows to Let in Plenty of Light, Greenery Views from Every Level, View of Alexandria and Masonic Temple. Designer Plantation Shutters Throughout Entire House. Balcony off Kitchen for Morning Coffee and Evening Sunset Views. Unobstructed View from Balcony. Spacious Enough to Accommodate Two Separate Home Offices and a Separate Home School/Distance Learning Room. The Large Second Floor Master Suite has a Sitting/Dressing Area, Two Huge Closets with Closet Organizers, Spa Worthy Master Bath. Master Bath Features Double Sinks, Granite Counters, Extra Storage from Cabinets and Drawers, Granite Counters, Elegant Soaking Tub, Separate Water Closet, and an Oversized Walk-in Shower with Upgraded Frameless Glass Door and Dual Shower Heads. Second Floor Features Private Office or can be Closed off to Create Another Bedroom. Third Floor includes Two Spacious Bedrooms, Full Bath, Separate Laundry Room, and a Large Open Space that is Perfect for Home School/Distance Learning, Crafting, or Corner Office with Wet Bar and View of Alexandria. Plenty of Room in Lower Level Family Room for Office, Game, Exercise, and TV Enjoyment. Full Bath and Separate Storeroom in Lower Level. Fully Fenced-in Terraced Backyard - with Patio that is Perfect for AlFresco Meals and Game Nights. Pet Friendly Grass Area and Pet Door - Saves a Bundle on Pet Care Fees. Gate Leading to Bike Path Directly Behind Home. End Unit with Green Space Adjacent, Not Other Properties. Extra Guest Parking. High Accessibility: Cross the street to Path with Fitness Stations and Potomac Yard Outdoor Amenities. Close to Amazon HQ2, Virginia Tech Campus, Crystal City, and Mount Vernon trails. Within three blocks are 2 dog parks, Middle School, Private School, Daycare, Grocer, Pharmacy, and Local Coffee Shop. Only a 10 Minute Jaunt to Braddock Metro Station (No Need for a Car), the Restaurants, Shopping, and Easy Atmosphere of Del Ray, or Continue on to Old Town Alexandria Trolleys for Additional Restaurants and Shops. 2 Miles to National Airport. Direct 5 Mile Commute to DC. Easy Access to all Public Transportation.
Location
State VA
County Alexandria City
Zoning CDD#10
Direction East
Rooms
Other Rooms Living Room, Dining Room, Primary Bedroom, Bedroom 2, Kitchen, Family Room, Bedroom 1, Great Room, Laundry, Office, Storage Room, Bathroom 1, Bathroom 2, Bathroom 3, Primary Bathroom
Basement Daylight, Full, Connecting Stairway, Heated, Interior Access, Outside Entrance, Rear Entrance, Walkout Level, Windows, Workshop
Interior
Interior Features Built-Ins, Carpet, Ceiling Fan(s), Crown Moldings, Floor Plan - Open, Kitchen - Gourmet, Kitchen - Island, Primary Bath(s), Pantry, Recessed Lighting, Soaking Tub, Tub Shower, Walk-in Closet(s), Wet/Dry Bar, Window Treatments, Wood Floors
Hot Water Natural Gas
Heating Energy Star Heating System
Cooling Central A/C, Ceiling Fan(s)
Flooring Wood
Equipment Built-In Microwave, Cooktop, Dishwasher, Disposal, Dryer, Exhaust Fan, Energy Efficient Appliances, Icemaker, Microwave, Oven - Wall, Range Hood, Refrigerator, Stainless Steel Appliances, Washer, Water Heater, Water Heater - Tankless
Window Features Energy Efficient,Screens,Triple Pane,Vinyl Clad
Appliance Built-In Microwave, Cooktop, Dishwasher, Disposal, Dryer, Exhaust Fan, Energy Efficient Appliances, Icemaker, Microwave, Oven - Wall, Range Hood, Refrigerator, Stainless Steel Appliances, Washer, Water Heater, Water Heater - Tankless
Heat Source Natural Gas
Laundry Upper Floor
Exterior
Parking On Site 2
Fence Privacy, Rear
Amenities Available Common Grounds, Tot Lots/Playground, Basketball Courts, Bike Trail, Soccer Field, Volleyball Courts, Jog/Walk Path
Water Access N
View City, Garden/Lawn
Accessibility None
Garage N
Building
Lot Description Backs - Open Common Area, Corner, Landscaping, Premium, Rear Yard, SideYard(s)
Story 4
Sewer Public Sewer
Water Public
Architectural Style Craftsman
Level or Stories 4
Additional Building Above Grade, Below Grade
Structure Type 9'+ Ceilings
New Construction N
Schools
Elementary Schools Jefferson-Houston
Middle Schools George Washington
High Schools Alexandria City
School District Alexandria City Public Schools
Others
Pets Allowed Y
HOA Fee Include Common Area Maintenance,Management,Snow Removal,Trash,Reserve Funds
Senior Community No
Tax ID 044.03-07-01
Ownership Fee Simple
SqFt Source Assessor
Special Listing Condition Standard
Pets Allowed No Pet Restrictions
Read Less
Want to know what your home might be worth? Contact us for a FREE valuation!

Our team is ready to help you sell your home for the highest possible price ASAP

Bought with John Joseph Foley • KW Metro Center

GET MORE INFORMATION





