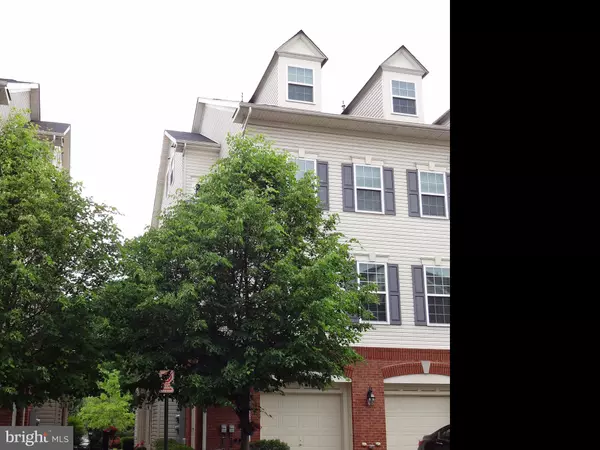$340,000
$337,000
0.9%For more information regarding the value of a property, please contact us for a free consultation.
13404 ROBERTS TAVERN CT #2240 Clarksburg, MD 20871
3 Beds
3 Baths
2,191 SqFt
Key Details
Sold Price $340,000
Property Type Condo
Sub Type Condo/Co-op
Listing Status Sold
Purchase Type For Sale
Square Footage 2,191 sqft
Price per Sqft $155
Subdivision Gateway Commons
MLS Listing ID MDMC708772
Sold Date 07/07/20
Style Contemporary
Bedrooms 3
Full Baths 2
Half Baths 1
Condo Fees $180/mo
HOA Fees $136/mo
HOA Y/N Y
Abv Grd Liv Area 2,191
Originating Board BRIGHT
Year Built 2011
Annual Tax Amount $3,365
Tax Year 2019
Property Description
Wow! Beautiful updated end unit condo townhouse in Gateway Commons! Updated with laminate floors, new paint, newer appliances including washer and dryer. Great location on cul-de-sac, Near lots of visitor parking, Tree lined drive provides shade for cars and privacy . Only 9 years old! Almost 2200 square feet for under 340,000 in Clarksburg! Walk to trails, outlets, bus stop. Convenient location close to 355 and I270, Gorgeous master with views of trees and an entire floor to itself! Dormers provide extra space for exercise equipment or whatever your imagination can dream. Guest bedrooms are spacious and much larger than ordinary townhouse bedrooms. Open concept living dining and Kitchen, with lots of natural light from generously placed windows Only half bath and guest full bath do not have windows, so natural light is abundant! You don't want to miss this. Covid procedures in place, shoe covers, hand sanitizer and gloves available. Only 1 group scheduled at a time with cleaning in between. If you prefer, agent or owner will be happy to FaceTime.Please forgive pics, professional pics on the way!
Location
State MD
County Montgomery
Zoning R
Rooms
Other Rooms Dining Room, Primary Bedroom, Bedroom 2, Kitchen, Family Room, Foyer, Laundry, Utility Room, Bathroom 1, Bathroom 3, Primary Bathroom, Half Bath
Interior
Interior Features Ceiling Fan(s), Combination Dining/Living, Floor Plan - Open, Pantry, Soaking Tub, Sprinkler System, Stall Shower, Tub Shower, Upgraded Countertops, Walk-in Closet(s), Window Treatments
Hot Water Natural Gas
Heating Forced Air
Cooling Central A/C
Flooring Carpet, Laminated
Equipment Built-In Microwave, Dishwasher, Disposal, Dryer - Electric, Dryer - Front Loading, ENERGY STAR Clothes Washer, Exhaust Fan, Oven/Range - Gas, Range Hood, Refrigerator, Stainless Steel Appliances, Washer - Front Loading, Water Heater
Furnishings No
Fireplace N
Window Features Double Hung
Appliance Built-In Microwave, Dishwasher, Disposal, Dryer - Electric, Dryer - Front Loading, ENERGY STAR Clothes Washer, Exhaust Fan, Oven/Range - Gas, Range Hood, Refrigerator, Stainless Steel Appliances, Washer - Front Loading, Water Heater
Heat Source Natural Gas
Laundry Upper Floor
Exterior
Parking Features Basement Garage, Garage - Side Entry
Garage Spaces 2.0
Utilities Available Electric Available, Natural Gas Available
Amenities Available Common Grounds, Tot Lots/Playground, Picnic Area
Water Access N
Roof Type Shingle
Accessibility None
Attached Garage 1
Total Parking Spaces 2
Garage Y
Building
Story 3
Sewer Public Sewer
Water Public
Architectural Style Contemporary
Level or Stories 3
Additional Building Above Grade, Below Grade
Structure Type 9'+ Ceilings
New Construction N
Schools
Elementary Schools Clarksburg
Middle Schools Rocky Hill
High Schools Clarksburg
School District Montgomery County Public Schools
Others
Pets Allowed Y
HOA Fee Include Common Area Maintenance,Snow Removal,Trash,Water
Senior Community No
Tax ID 160203683485
Ownership Condominium
Security Features Sprinkler System - Indoor
Acceptable Financing Cash, Conventional, FHA, VA
Horse Property N
Listing Terms Cash, Conventional, FHA, VA
Financing Cash,Conventional,FHA,VA
Special Listing Condition Standard
Pets Allowed No Pet Restrictions
Read Less
Want to know what your home might be worth? Contact us for a FREE valuation!

Our team is ready to help you sell your home for the highest possible price ASAP

Bought with Carmen Bere • Samson Properties

GET MORE INFORMATION





