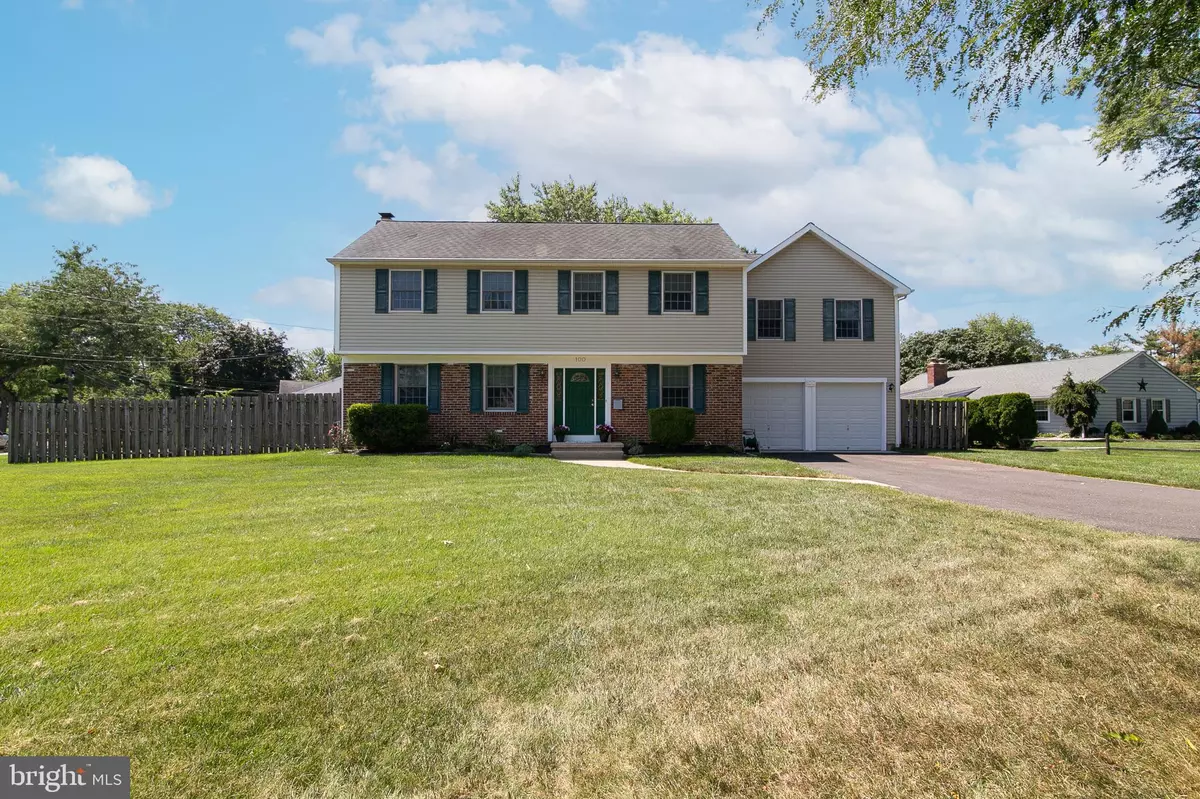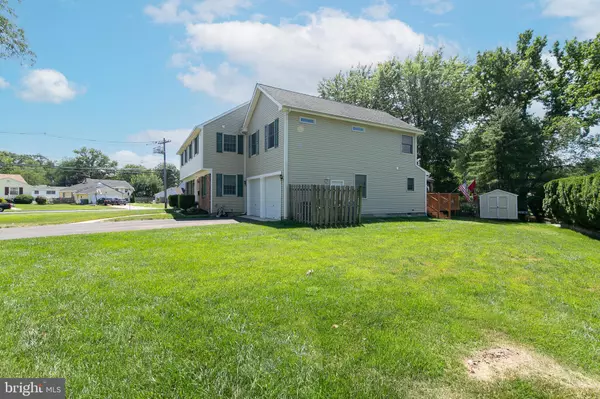$485,000
$485,000
For more information regarding the value of a property, please contact us for a free consultation.
100 COVERED BRIDGE RD Cherry Hill, NJ 08034
4 Beds
4 Baths
3,370 SqFt
Key Details
Sold Price $485,000
Property Type Single Family Home
Sub Type Detached
Listing Status Sold
Purchase Type For Sale
Square Footage 3,370 sqft
Price per Sqft $143
Subdivision Barclay
MLS Listing ID NJCD2004846
Sold Date 01/06/22
Style Other
Bedrooms 4
Full Baths 4
HOA Y/N N
Abv Grd Liv Area 3,370
Originating Board BRIGHT
Year Built 1957
Annual Tax Amount $12,912
Tax Year 2021
Lot Size 0.337 Acres
Acres 0.34
Lot Dimensions 105.00 x 140.00
Property Description
Time for you to relocate and settle into your home within the beautiful neighborhood of Barclay Farm. Situated on a large corner lot with lavish lawns and easy access in and out of the driveway. Step inside this well-built Scarborough home being greeted by an open foyer, which leads into a peaceful living room with a wood burning fireplace. Make your way into the formal dining room, leading you through to the kitchen where you can easily entertain. Off of the kitchen is an eat-in breakfast nook with plenty of natural sun light. Dont forget about the oversized family room, right off the kitchen just in time for football parties. Make your way up the stairs to the two spacious bedrooms and a full bathroom. On the second floor, you will find the third bedroom with attached full bathroom. As you enter into the Master Suite you will find the upstairs laundry room and office area. Walk through the two French doors into the spacious Master Bedroom with walk in closets, and a refinished bathroom. This home features plenty of space with a walk-up storage room, as well as a dry, crawl space with sump pumps. Dont miss out on the opportunity to call this house a home and be centrally located to the hottest shopping centers, Philly and Patco, and 295. Fantastic neighborhood and schools, this wont last long!
Location
State NJ
County Camden
Area Cherry Hill Twp (20409)
Zoning RES
Rooms
Basement Sump Pump
Main Level Bedrooms 4
Interior
Interior Features Attic, Ceiling Fan(s), Chair Railings, Dining Area, Family Room Off Kitchen, Floor Plan - Traditional, Formal/Separate Dining Room, Kitchen - Eat-In, Recessed Lighting
Hot Water 60+ Gallon Tank
Cooling Ceiling Fan(s), Central A/C, Zoned
Flooring Ceramic Tile, Hardwood, Stone
Fireplaces Number 1
Fireplaces Type Brick, Wood
Equipment Dishwasher, Disposal, Dryer - Gas, Exhaust Fan, Oven - Self Cleaning
Fireplace Y
Appliance Dishwasher, Disposal, Dryer - Gas, Exhaust Fan, Oven - Self Cleaning
Heat Source Natural Gas
Laundry Upper Floor
Exterior
Exterior Feature Deck(s)
Garage Garage - Front Entry
Garage Spaces 2.0
Fence Privacy, Wood
Water Access N
Roof Type Architectural Shingle
Accessibility >84\" Garage Door, Accessible Switches/Outlets, Doors - Swing In
Porch Deck(s)
Attached Garage 2
Total Parking Spaces 2
Garage Y
Building
Story 3
Sewer Public Sewer
Water Public
Architectural Style Other
Level or Stories 3
Additional Building Above Grade, Below Grade
Structure Type Dry Wall
New Construction N
Schools
High Schools Cherry Hill High - West
School District Cherry Hill Township Public Schools
Others
Senior Community No
Tax ID 09-00435 04-00013
Ownership Fee Simple
SqFt Source Assessor
Security Features Exterior Cameras,Smoke Detector
Acceptable Financing Cash, Conventional, FHA, VA
Listing Terms Cash, Conventional, FHA, VA
Financing Cash,Conventional,FHA,VA
Special Listing Condition Standard
Read Less
Want to know what your home might be worth? Contact us for a FREE valuation!

Our team is ready to help you sell your home for the highest possible price ASAP

Bought with Brooke Van Saun • Agent06 LLC

GET MORE INFORMATION





