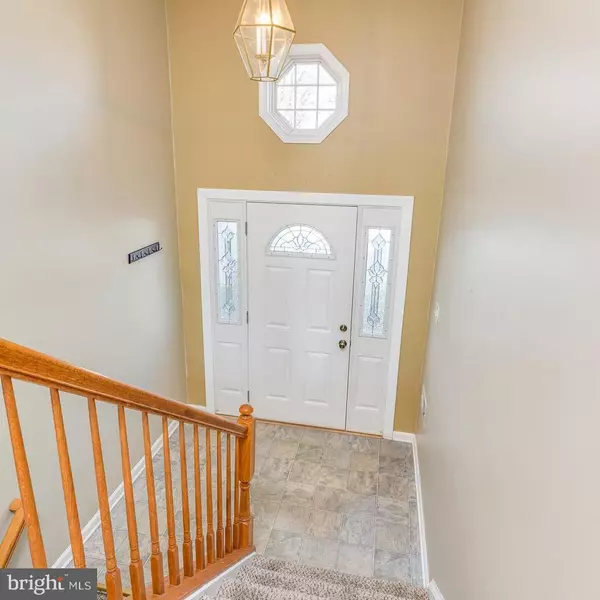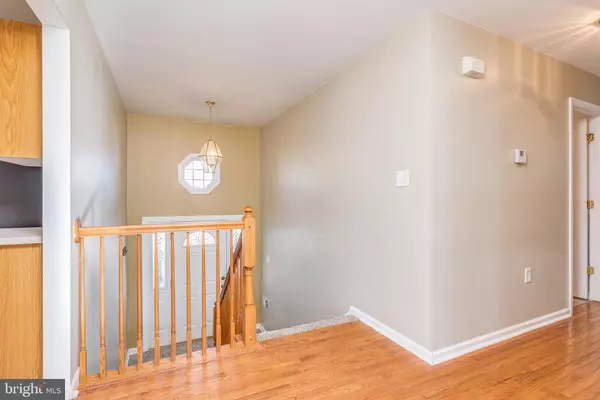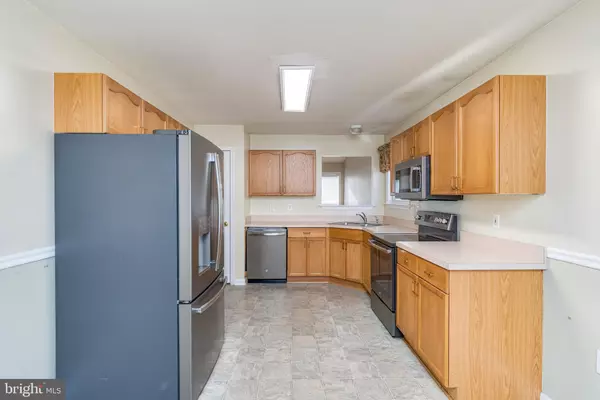$327,000
$295,000
10.8%For more information regarding the value of a property, please contact us for a free consultation.
180 RANSON ESTATES CIR Ranson, WV 25438
5 Beds
2 Baths
1,615 SqFt
Key Details
Sold Price $327,000
Property Type Single Family Home
Sub Type Detached
Listing Status Sold
Purchase Type For Sale
Square Footage 1,615 sqft
Price per Sqft $202
Subdivision Ranson Estates
MLS Listing ID WVJF2002834
Sold Date 03/28/22
Style Split Level,Split Foyer
Bedrooms 5
Full Baths 2
HOA Y/N N
Abv Grd Liv Area 1,365
Originating Board BRIGHT
Year Built 2003
Annual Tax Amount $836
Tax Year 2021
Lot Size 6,033 Sqft
Acres 0.14
Property Description
Lovely Family Home in established Community of Ranson Estates awaits. This Split Foyer offers 9" Ceilings, Hardwood Floors in the Foyer, Hallway & Living Room, Cathedral Ceilings in Living & Master Bedroom, Eat in Kitchen, sleek modern GE Profile Slate Appliances. The sliding glass doors with built in mini blinds open to the expanded deck where you can enjoy your morning coffee, evening cocktails or the BBQ get togethers. Primary Bedroom has a generous size Bathroom and Walk-in closet. There are two additional bedrooms on main floor. Window blinds throughout the home, Laundry Hookup and offers Laundry sink. The Basement offers 2 additional bedrooms, a rough-in and additional unfinished area to add your personal finishing touches to make this home truly yours. Enjoy the Deck and Fully Fenced-in back yard featuring a vegetable garden and Shed for extra storage. New Fence & expanded deck are 3 years old, HVAC 1 year old, Appliances 2 years old. Excellent Commuter location. Conveniently located near Charles Town Hollywood Casino, all amenities, Charles Town, Harpers Ferry, Route 9 and Route 340.
Location
State WV
County Jefferson
Zoning 101
Rooms
Basement Full, Connecting Stairway, Partially Finished, Rough Bath Plumb, Space For Rooms, Sump Pump
Main Level Bedrooms 3
Interior
Interior Features Combination Kitchen/Dining, Pantry, Chair Railings, Attic, Carpet, Wood Floors, Ceiling Fan(s), Walk-in Closet(s), Window Treatments
Hot Water Electric
Heating Heat Pump(s)
Cooling Central A/C, Heat Pump(s)
Flooring Hardwood, Carpet
Equipment Dishwasher, Disposal, Built-In Microwave, Oven/Range - Electric, Refrigerator, Stainless Steel Appliances, Washer/Dryer Hookups Only
Fireplace N
Window Features Double Pane,Screens,Sliding
Appliance Dishwasher, Disposal, Built-In Microwave, Oven/Range - Electric, Refrigerator, Stainless Steel Appliances, Washer/Dryer Hookups Only
Heat Source Electric
Laundry Hookup
Exterior
Exterior Feature Deck(s)
Garage Spaces 4.0
Fence Rear, Fully, Wood
Utilities Available Cable TV Available
Water Access N
Roof Type Architectural Shingle
Accessibility None
Porch Deck(s)
Total Parking Spaces 4
Garage N
Building
Lot Description Level, Front Yard, Rear Yard, SideYard(s)
Story 2
Foundation Permanent
Sewer Public Sewer
Water Public
Architectural Style Split Level, Split Foyer
Level or Stories 2
Additional Building Above Grade, Below Grade
Structure Type 9'+ Ceilings,Cathedral Ceilings,Dry Wall
New Construction N
Schools
School District Jefferson County Schools
Others
Senior Community No
Tax ID 08 5022000000000
Ownership Fee Simple
SqFt Source Assessor
Acceptable Financing Cash, FHA, VA, Conventional
Listing Terms Cash, FHA, VA, Conventional
Financing Cash,FHA,VA,Conventional
Special Listing Condition Standard
Read Less
Want to know what your home might be worth? Contact us for a FREE valuation!

Our team is ready to help you sell your home for the highest possible price ASAP

Bought with Cleotilde J Castillo • CENTURY 21 New Millennium

GET MORE INFORMATION





