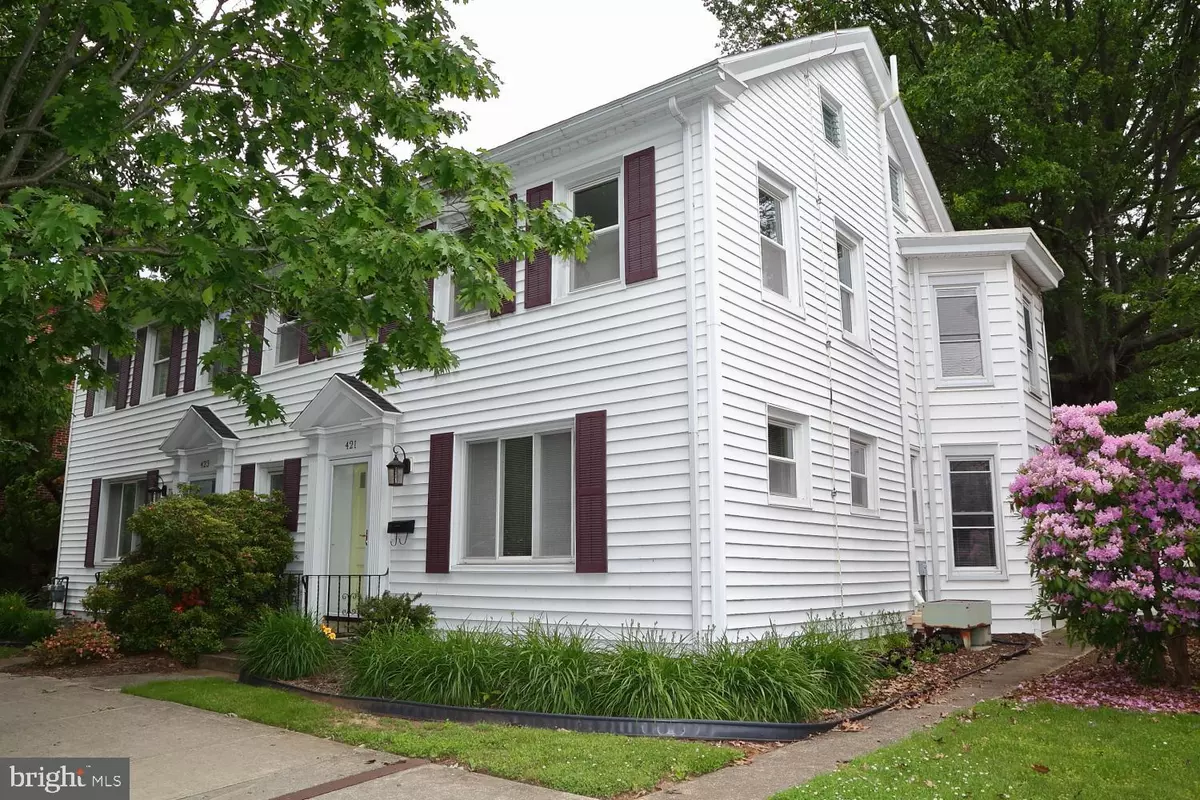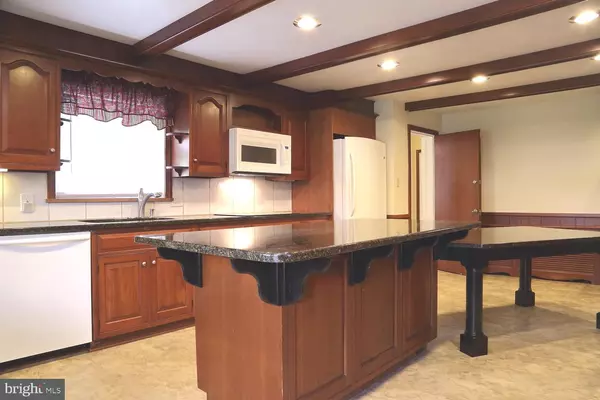$300,000
$309,900
3.2%For more information regarding the value of a property, please contact us for a free consultation.
421-423 MAIN ST Denver, PA 17517
6 Beds
5 Baths
4,172 SqFt
Key Details
Sold Price $300,000
Property Type Single Family Home
Sub Type Detached
Listing Status Sold
Purchase Type For Sale
Square Footage 4,172 sqft
Price per Sqft $71
Subdivision Denver Borough
MLS Listing ID PALA163906
Sold Date 10/22/20
Style Traditional
Bedrooms 6
Full Baths 3
Half Baths 2
HOA Y/N N
Abv Grd Liv Area 4,172
Originating Board BRIGHT
Year Built 1900
Annual Tax Amount $6,674
Tax Year 2019
Lot Size 0.280 Acres
Acres 0.28
Lot Dimensions 0.00 x 0.00
Property Description
Charming home in downtown denver with attached 2 bedroom apartment that would make a great Airbnb, professional office or in-law quarters. This beauty boasts a full Rutt's custom kitchen with huge granite island and wall of pantries. Apartment is a single story 2 bedroom with full kitchen and living room. Enjoy a relaxing shower in the state of the art Steam shower. Relax after a long day on the exquisite sprawling flag stone patio. Main home has 4 large bedrooms and 2.5 baths. Apartment has central air and forced air heat. The possibilities are endless in this well loved home...schedule your showing today and make this beauty your's before it's gone!
Location
State PA
County Lancaster
Area Denver Boro (10514)
Zoning RESIDENTIAL
Rooms
Basement Full
Main Level Bedrooms 2
Interior
Interior Features Attic, 2nd Kitchen, Built-Ins, Carpet, Ceiling Fan(s), Chair Railings, Dining Area, Exposed Beams, Floor Plan - Traditional, Formal/Separate Dining Room, Kitchen - Gourmet, Primary Bath(s), Pantry, Soaking Tub, Stall Shower, Window Treatments
Hot Water Electric
Heating Hot Water, Radiator
Cooling Central A/C, Window Unit(s)
Flooring Hardwood
Fireplaces Number 1
Heat Source Oil
Laundry Main Floor
Exterior
Garage Garage - Side Entry
Garage Spaces 2.0
Fence Board
Utilities Available Natural Gas Available, Cable TV Available
Water Access N
Accessibility Level Entry - Main
Total Parking Spaces 2
Garage Y
Building
Story 2
Sewer Public Sewer
Water Public
Architectural Style Traditional
Level or Stories 2
Additional Building Above Grade, Below Grade
Structure Type Dry Wall,Plaster Walls
New Construction N
Schools
Elementary Schools Denver
Middle Schools Cocalico
High Schools Cocalico
School District Cocalico
Others
Senior Community No
Tax ID 140-65213-0-0000
Ownership Fee Simple
SqFt Source Assessor
Acceptable Financing FHA, Cash, Conventional, VA
Listing Terms FHA, Cash, Conventional, VA
Financing FHA,Cash,Conventional,VA
Special Listing Condition Standard
Read Less
Want to know what your home might be worth? Contact us for a FREE valuation!

Our team is ready to help you sell your home for the highest possible price ASAP

Bought with Paul Dougherty • BHHS Fox & Roach-Jenkintown

GET MORE INFORMATION





