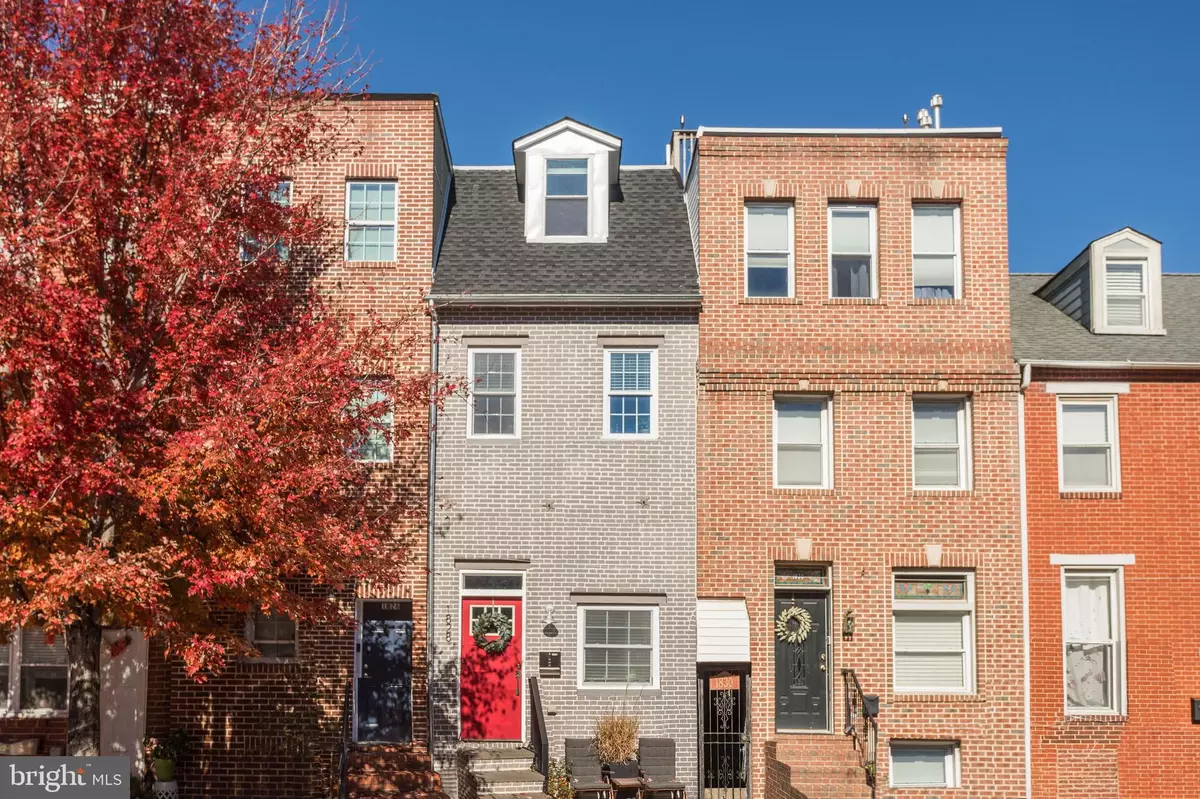$415,000
$425,000
2.4%For more information regarding the value of a property, please contact us for a free consultation.
1828 GOUGH ST Baltimore, MD 21231
3 Beds
3 Baths
1,675 SqFt
Key Details
Sold Price $415,000
Property Type Townhouse
Sub Type Interior Row/Townhouse
Listing Status Sold
Purchase Type For Sale
Square Footage 1,675 sqft
Price per Sqft $247
Subdivision Upper Fells Point
MLS Listing ID MDBA2016908
Sold Date 01/07/22
Style Traditional
Bedrooms 3
Full Baths 2
Half Baths 1
HOA Y/N N
Abv Grd Liv Area 1,675
Originating Board BRIGHT
Year Built 1900
Annual Tax Amount $6,372
Tax Year 2021
Lot Size 768 Sqft
Acres 0.02
Property Description
You won't be able to resist this absolutely gorgeous Fells Point townhouse that was completely remodeled only 2 years ago located close to everything that Baltimore has to offer! The sun-filled living room hosts gleaming hardwood floors and recessed lighting. An inviting dining area is perfect for entertaining. The amazing eat-in kitchen boasts granite counters, a top-of-the-line refrigerator, stainless appliances, ample bright white, soft-close cabinets, gas cooking, table space and a sleek subway tile backsplash. There is a conveniently located main level powder room. On the upper level is a primary bedroom suite containing high ceilings, a custom walk-in closet and a spa-like, en-suite bath. An attached office or sitting area with a door to a potential rooftop deck is ideal for todays lifestyle. Laundry is also included on the upper level. There are two additional generously sized bedrooms each with their own unique charm and a second gorgeous full bath. Ample storage is available in multiple custom walk-in closets or in the full height crawl space. Outside you will find a newly installed patio and bamboo privacy fence making this the ideal setting for friends and family.
Location
State MD
County Baltimore City
Zoning R-8
Rooms
Other Rooms Living Room, Dining Room, Primary Bedroom, Bedroom 2, Bedroom 3, Kitchen, Office
Basement Sump Pump, Unfinished
Interior
Interior Features Dining Area, Floor Plan - Open, Kitchen - Table Space, Kitchen - Eat-In, Pantry, Primary Bath(s), Recessed Lighting, Soaking Tub, Upgraded Countertops, Wainscotting, Wood Floors
Hot Water Natural Gas
Heating Central
Cooling Ceiling Fan(s), Central A/C
Flooring Ceramic Tile, Hardwood
Equipment Built-In Microwave, Dryer, Washer, Dishwasher, Disposal, Refrigerator, Stove, Icemaker, Freezer, Oven - Single, Oven/Range - Gas, Stainless Steel Appliances, Water Dispenser, Water Heater
Window Features Double Pane,Vinyl Clad
Appliance Built-In Microwave, Dryer, Washer, Dishwasher, Disposal, Refrigerator, Stove, Icemaker, Freezer, Oven - Single, Oven/Range - Gas, Stainless Steel Appliances, Water Dispenser, Water Heater
Heat Source Natural Gas
Laundry Upper Floor
Exterior
Exterior Feature Patio(s)
Fence Fully, Rear
Water Access N
View City
Roof Type Unknown
Accessibility None
Porch Patio(s)
Garage N
Building
Story 3
Foundation Slab
Sewer Public Sewer
Water Public
Architectural Style Traditional
Level or Stories 3
Additional Building Above Grade, Below Grade
Structure Type 2 Story Ceilings,9'+ Ceilings,Dry Wall,High
New Construction N
Schools
School District Baltimore City Public Schools
Others
Senior Community No
Tax ID 0302021754 043
Ownership Ground Rent
SqFt Source Estimated
Security Features Main Entrance Lock,Security System,Smoke Detector
Special Listing Condition Standard
Read Less
Want to know what your home might be worth? Contact us for a FREE valuation!

Our team is ready to help you sell your home for the highest possible price ASAP

Bought with Stephanie E Bamberger • Cummings & Co. Realtors

GET MORE INFORMATION





