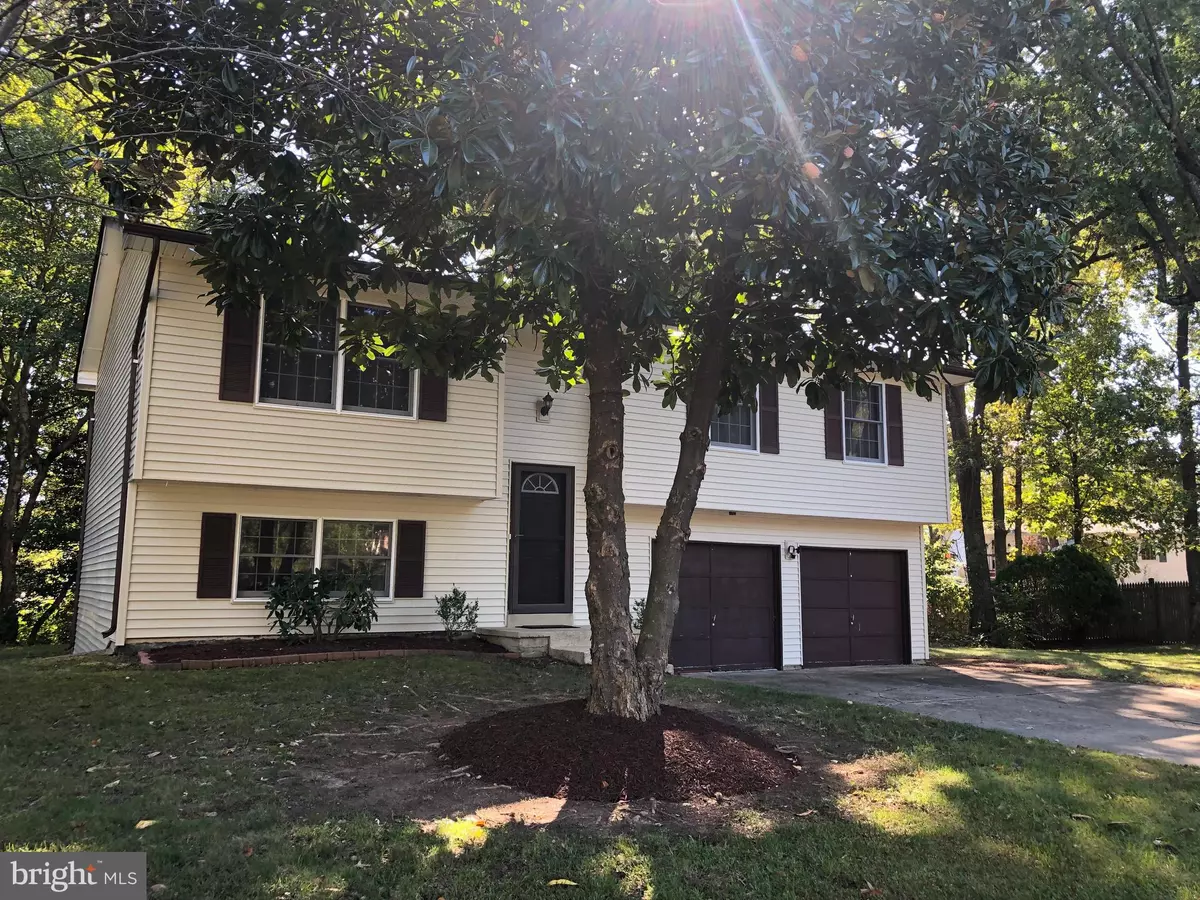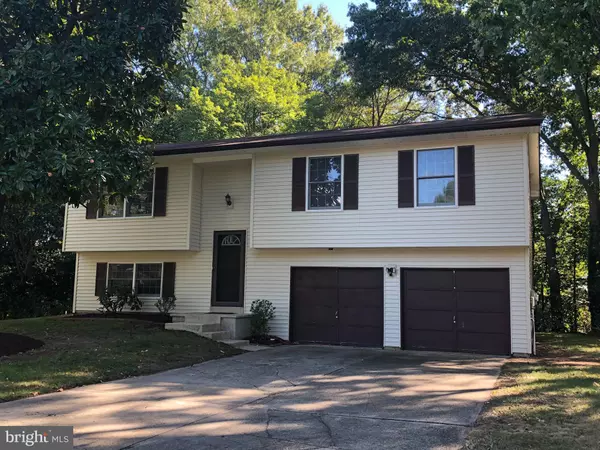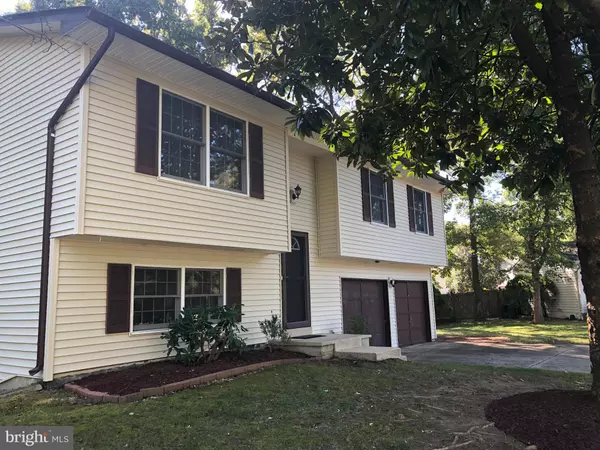$356,500
$356,500
For more information regarding the value of a property, please contact us for a free consultation.
5 WALNEY CT Waldorf, MD 20602
3 Beds
3 Baths
1,780 SqFt
Key Details
Sold Price $356,500
Property Type Single Family Home
Sub Type Detached
Listing Status Sold
Purchase Type For Sale
Square Footage 1,780 sqft
Price per Sqft $200
Subdivision Carrington
MLS Listing ID MDCH2004974
Sold Date 02/07/22
Style Split Foyer,Split Level
Bedrooms 3
Full Baths 2
Half Baths 1
HOA Y/N N
Abv Grd Liv Area 1,156
Originating Board BRIGHT
Year Built 1979
Annual Tax Amount $3,162
Tax Year 2020
Lot Size 0.298 Acres
Acres 0.3
Property Description
Spacious Split-foyer featuring 3 bedrooms, 2.5 baths, finished lower level and a 2-car garage. Roof and AC Unit recently replaced! Freshly painted throughout! New garage doors! Nestled in a large cul-de-sac, this beauty backs to trees, offers great privacy and is nicely landscaped with great curb appeal! Enjoy cooking in the eat-in kitchen with lots of cabinets and well maintained appliances. Separate dining room just off the kitchen and opens to the large living room with bright windows, boasting natural lighting. Primary bedroom with attached bath and spacious closet. Additional bedrooms with ample closet space. Lower level basement space with a spacious recreation/family room (can use as office space, exercise room or play area). Half bath and and spacious laundry/utility room - all on lower level. Sliding glass door leads to backyard with large shed - perfect for storing lawn equipment, bikes and tools. Close to commuter park and ride lots. Convenient drive to beltway, military installations (Andrews Air Force Base, Bowling AFB, Indian Head Naval Base), MGM National Harbor, College of Southern MD, shopping, schools... plus more! Enjoy nearby community outings like the Indian Head Rail Trail - great for walking/jogging/biking, and local and Maryland State Recreational Parks for boating and swimming, hiking, picnics...plus more! With just a few updates and TLC, you can have this home sparkling just in time for the holidays! (Please adhere to CDC guidelines/protocol for COVID-19 - if any symptoms please refrain from touring; face coverings/mask required upon entry; no more than 3 total people in the property at once during house tour.)
Location
State MD
County Charles
Zoning RH
Rooms
Other Rooms Living Room, Dining Room, Primary Bedroom, Bedroom 2, Bedroom 3, Kitchen, Basement, Laundry, Recreation Room, Storage Room, Primary Bathroom, Full Bath, Half Bath
Basement Connecting Stairway, Fully Finished, Garage Access, Improved, Interior Access, Outside Entrance, Rear Entrance, Windows
Main Level Bedrooms 3
Interior
Interior Features Attic, Carpet, Dining Area, Floor Plan - Traditional, Kitchen - Eat-In, Kitchen - Table Space, Primary Bath(s), Tub Shower, Wood Floors
Hot Water Electric
Heating Heat Pump(s)
Cooling Central A/C
Flooring Carpet, Hardwood
Equipment Dishwasher, Disposal, Dryer, Exhaust Fan, Range Hood, Refrigerator, Stove, Washer
Furnishings No
Fireplace N
Window Features Screens
Appliance Dishwasher, Disposal, Dryer, Exhaust Fan, Range Hood, Refrigerator, Stove, Washer
Heat Source Electric
Laundry Has Laundry, Lower Floor, Washer In Unit, Dryer In Unit
Exterior
Parking Features Garage - Front Entry, Garage Door Opener, Inside Access
Garage Spaces 4.0
Water Access N
Accessibility None
Attached Garage 2
Total Parking Spaces 4
Garage Y
Building
Lot Description Backs to Trees, Cul-de-sac, Front Yard, Rear Yard, SideYard(s)
Story 2
Foundation Other
Sewer Public Sewer, Public Septic
Water Public
Architectural Style Split Foyer, Split Level
Level or Stories 2
Additional Building Above Grade, Below Grade
Structure Type Dry Wall
New Construction N
Schools
School District Charles County Public Schools
Others
Senior Community No
Tax ID 0906078117
Ownership Fee Simple
SqFt Source Assessor
Security Features Smoke Detector
Acceptable Financing FHA, VA, Conventional
Listing Terms FHA, VA, Conventional
Financing FHA,VA,Conventional
Special Listing Condition Standard
Read Less
Want to know what your home might be worth? Contact us for a FREE valuation!

Our team is ready to help you sell your home for the highest possible price ASAP

Bought with Althea Hearst • Samson Properties

GET MORE INFORMATION





