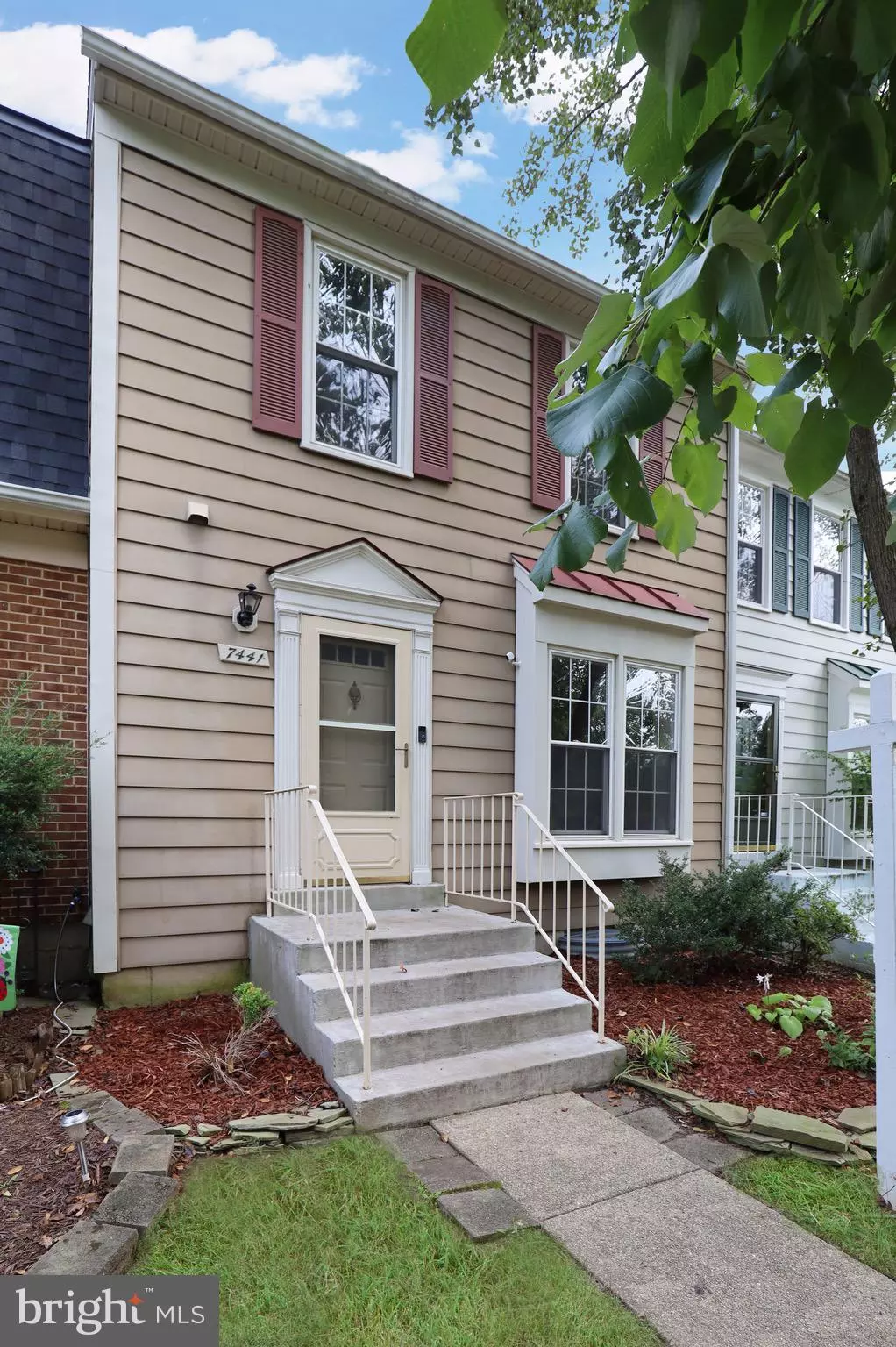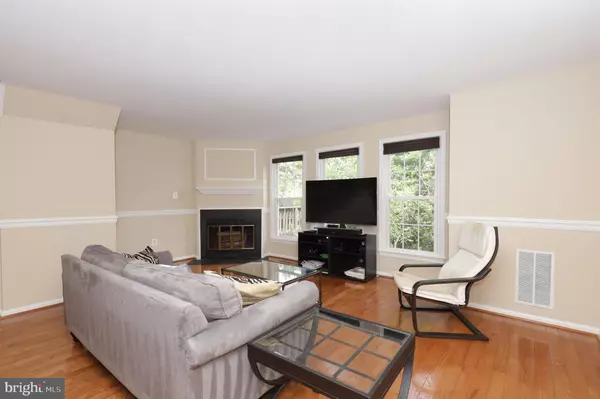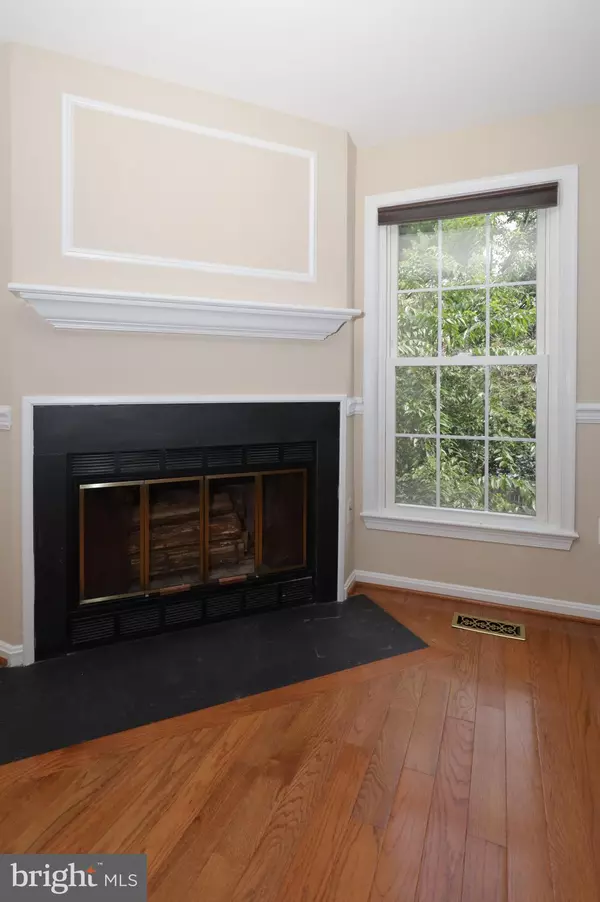$475,000
$474,900
For more information regarding the value of a property, please contact us for a free consultation.
7441 DUDDINGTON DR Alexandria, VA 22315
3 Beds
4 Baths
1,926 SqFt
Key Details
Sold Price $475,000
Property Type Townhouse
Sub Type Interior Row/Townhouse
Listing Status Sold
Purchase Type For Sale
Square Footage 1,926 sqft
Price per Sqft $246
Subdivision Hayfield View
MLS Listing ID VAFX1149728
Sold Date 10/16/20
Style Colonial
Bedrooms 3
Full Baths 3
Half Baths 1
HOA Fees $123/mo
HOA Y/N Y
Abv Grd Liv Area 1,326
Originating Board BRIGHT
Year Built 1984
Annual Tax Amount $4,750
Tax Year 2020
Lot Size 1,600 Sqft
Acres 0.04
Property Description
You can't beat the spectacular pond view from your backyard! This spacious and updated townhouse has BRAND NEW CARPET and is the perfect home for relaxing or entertaining. The moment you enter, you will love the open floor plan and gorgeous, hardwood floors that flow throughout the main level. The kitchen has the WOW factor with beautiful quartz countertops, gas cooking, stainless steel appliances and a large island. The kitchen opens to the dining room and living room with a cozy, wood fireplace. Step upstairs to two master bedroom suites with updated bathrooms. On the lower level, you will find a huge family room, another bedroom with a full bathroom and walk-out to your backyard patio and a privacy fence. Don't miss this RARE opportunity to own a pond-view home that is minutes away from Hilltop Village Center (Wegmans, LA fitness, restaurants and more) and Fort Belvoir!
Location
State VA
County Fairfax
Zoning 150
Rooms
Other Rooms Living Room, Dining Room, Primary Bedroom, Bedroom 3, Kitchen, Family Room, Laundry, Bathroom 3, Primary Bathroom, Half Bath
Basement Daylight, Full, Walkout Level
Interior
Interior Features Ceiling Fan(s), Floor Plan - Open, Kitchen - Island, Walk-in Closet(s), Window Treatments, Chair Railings
Hot Water Natural Gas
Heating Forced Air
Cooling Ceiling Fan(s), Central A/C
Fireplaces Number 1
Fireplaces Type Wood, Fireplace - Glass Doors
Equipment Built-In Microwave, Dishwasher, Disposal, Dryer, Icemaker, Oven - Self Cleaning, Oven/Range - Gas, Range Hood, Refrigerator, Stainless Steel Appliances, Washer, Water Heater
Fireplace Y
Window Features Bay/Bow
Appliance Built-In Microwave, Dishwasher, Disposal, Dryer, Icemaker, Oven - Self Cleaning, Oven/Range - Gas, Range Hood, Refrigerator, Stainless Steel Appliances, Washer, Water Heater
Heat Source Natural Gas
Laundry Upper Floor
Exterior
Exterior Feature Patio(s)
Parking On Site 2
Fence Privacy, Rear
Amenities Available Tot Lots/Playground
Water Access N
View Pond, Trees/Woods
Accessibility None
Porch Patio(s)
Garage N
Building
Lot Description Backs - Open Common Area, Backs to Trees, Landscaping, Pond
Story 3
Sewer Public Sewer
Water Public
Architectural Style Colonial
Level or Stories 3
Additional Building Above Grade, Below Grade
New Construction N
Schools
Elementary Schools Hayfield
Middle Schools Hayfield Secondary School
High Schools Hayfield
School District Fairfax County Public Schools
Others
HOA Fee Include Common Area Maintenance,Snow Removal,Trash
Senior Community No
Tax ID 0914 08 0209
Ownership Fee Simple
SqFt Source Assessor
Special Listing Condition Standard
Read Less
Want to know what your home might be worth? Contact us for a FREE valuation!

Our team is ready to help you sell your home for the highest possible price ASAP

Bought with Gunther Hemmer • Pearson Smith Realty, LLC

GET MORE INFORMATION





