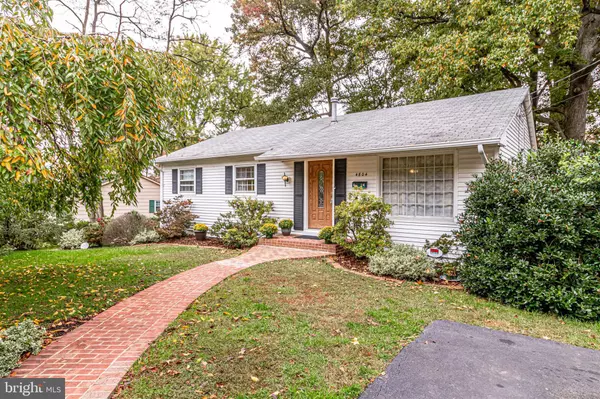$518,000
$524,900
1.3%For more information regarding the value of a property, please contact us for a free consultation.
4804 POPLAR DR Alexandria, VA 22310
3 Beds
2 Baths
1,066 SqFt
Key Details
Sold Price $518,000
Property Type Single Family Home
Sub Type Detached
Listing Status Sold
Purchase Type For Sale
Square Footage 1,066 sqft
Price per Sqft $485
Subdivision Fairfax Homes
MLS Listing ID VAFX1172440
Sold Date 01/08/21
Style Ranch/Rambler
Bedrooms 3
Full Baths 2
HOA Y/N N
Abv Grd Liv Area 1,066
Originating Board BRIGHT
Year Built 1962
Annual Tax Amount $5,457
Tax Year 2020
Lot Size 0.298 Acres
Acres 0.3
Property Description
If you ENJOY Butterflies and Birds, then you MUST SEE, this delightful MOVE-IN READY Rambler with beautifully landscaped front and back yards. A terrific opportunity to own a home in Alexandria. Detached 2 level...3 Bedroom...2 Bathroom property. Refurbished Kitchen with New Appliances, Counter tops and Cabinets. Refinished Hardwood Floors on Main Level. Fast internet available to work from home uninterrupted from distractions. Walkout Lower Level to patio with a spacious backyard filled with mature flowering shrubs and healthy, oak trees. Space to easily add a fourth bedroom in Lower Level. NO HOA !!! Beautiful walks around a friendly and quiet neighborhood. Close to Rose Hill retail shopping, groceries, restaurants, bike path nearby and U.S. Post Office. Kingstowne Shopping Center and Springfield Town Center are minutes away. Just minutes from the Huntington or Franconia Metro Station. Metro bus stops along Franconia Road. Reagan National Airport is 9.7 miles away.
Location
State VA
County Fairfax
Zoning 130
Rooms
Other Rooms Living Room, Dining Room, Bedroom 2, Bedroom 3, Kitchen, Bedroom 1, Recreation Room, Storage Room
Basement Connecting Stairway, Full, Fully Finished, Heated, Rear Entrance
Main Level Bedrooms 3
Interior
Hot Water Natural Gas
Heating Forced Air
Cooling Central A/C
Flooring Hardwood, Carpet, Concrete, Laminated
Equipment Oven/Range - Electric, Range Hood, Refrigerator, Dishwasher, Washer, Dryer
Furnishings No
Appliance Oven/Range - Electric, Range Hood, Refrigerator, Dishwasher, Washer, Dryer
Heat Source Natural Gas
Laundry Has Laundry
Exterior
Garage Spaces 2.0
Fence Chain Link
Water Access N
Roof Type Shingle,Composite
Accessibility None
Total Parking Spaces 2
Garage N
Building
Story 2
Sewer Public Sewer
Water Public
Architectural Style Ranch/Rambler
Level or Stories 2
Additional Building Above Grade, Below Grade
New Construction N
Schools
School District Fairfax County Public Schools
Others
Pets Allowed Y
Senior Community No
Tax ID 0821 06R 0002
Ownership Fee Simple
SqFt Source Assessor
Acceptable Financing Cash, FHA, Conventional, VA
Horse Property N
Listing Terms Cash, FHA, Conventional, VA
Financing Cash,FHA,Conventional,VA
Special Listing Condition Standard
Pets Allowed No Pet Restrictions
Read Less
Want to know what your home might be worth? Contact us for a FREE valuation!

Our team is ready to help you sell your home for the highest possible price ASAP

Bought with Maneja Houchin • Samson Properties

GET MORE INFORMATION





