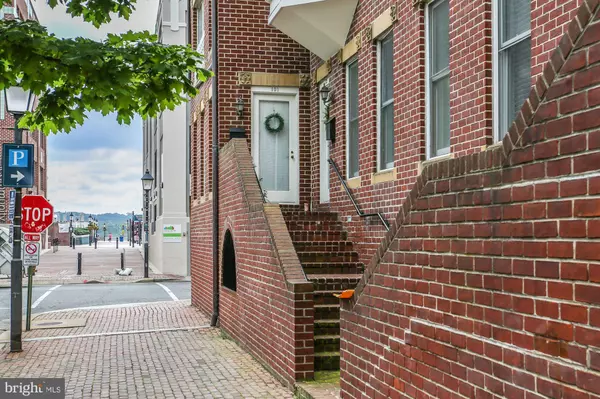$585,000
$599,000
2.3%For more information regarding the value of a property, please contact us for a free consultation.
120 CAMERON ST #CS201 Alexandria, VA 22314
1 Bed
1 Bath
1,000 SqFt
Key Details
Sold Price $585,000
Property Type Condo
Sub Type Condo/Co-op
Listing Status Sold
Purchase Type For Sale
Square Footage 1,000 sqft
Price per Sqft $585
Subdivision Torpedo Factory
MLS Listing ID VAAX246598
Sold Date 08/14/20
Style Traditional
Bedrooms 1
Full Baths 1
Condo Fees $398/mo
HOA Y/N N
Abv Grd Liv Area 1,000
Originating Board BRIGHT
Annual Tax Amount $6,660
Tax Year 2020
Property Description
FABULOUS Pied de terre located in the heart of Old Town..the most historic and desirable area! Just across the street from the Potomac River & waterfront, the Torpedo Factory Art Center & parks. Enjoy (approx.1,000 sq ft) CORNER unit in sought after Torpedo Factory. This rarely available corner unit faces North East ( not on the alley). Water view from LR window, wood burning fireplace and large spacious dining and living room area! Beautiful updates, bright and light filled with windows on all walls. Neutral through out and freshly painted. Steps off of Cameron street and down the block from all the activity on King street and the waterfront. Take in the vibrant life on the "WATERFRONT". Festivals ( art, car and wine ), Parades, Home and Garden tours and of course the Scottish Christmas Walk!!! Trader Joes & Harris Teeter are also close by. 1 assigned garage space is literally just outside your unit door! No lugging groceries down the hall or across the parking garage!3 D TOUR LINK :http://my.matterport.com/show/?m=z8vhrKWpYyw. OR visit you tube: https://www.youtube.com/watch?v=J-mf5X91KVg
Location
State VA
County Alexandria City
Zoning RM
Direction North
Rooms
Other Rooms Living Room, Dining Room, Foyer, Bedroom 1, Bathroom 1
Main Level Bedrooms 1
Interior
Interior Features Carpet, Crown Moldings, Dining Area, Floor Plan - Traditional, Walk-in Closet(s), Tub Shower, Window Treatments
Hot Water Electric
Heating Forced Air
Cooling Central A/C
Fireplaces Number 1
Fireplaces Type Wood
Equipment Built-In Microwave, Dishwasher, Disposal, Dryer, Oven/Range - Gas, Refrigerator, Stainless Steel Appliances, Washer
Furnishings No
Fireplace Y
Window Features Double Hung
Appliance Built-In Microwave, Dishwasher, Disposal, Dryer, Oven/Range - Gas, Refrigerator, Stainless Steel Appliances, Washer
Heat Source Electric
Laundry Washer In Unit, Dryer In Unit
Exterior
Parking Features Inside Access, Garage - Side Entry
Garage Spaces 1.0
Parking On Site 1
Amenities Available Elevator, Common Grounds, Reserved/Assigned Parking
Water Access N
View Water, Street
Accessibility None
Total Parking Spaces 1
Garage N
Building
Story 1
Unit Features Garden 1 - 4 Floors
Sewer Public Sewer
Water Public
Architectural Style Traditional
Level or Stories 1
Additional Building Above Grade, Below Grade
New Construction N
Schools
Elementary Schools Jefferson-Houston
Middle Schools George Washington
High Schools Alexandria City
School District Alexandria City Public Schools
Others
HOA Fee Include Sewer,Snow Removal,Trash,Water,Common Area Maintenance,Ext Bldg Maint,Management,Reserve Funds
Senior Community No
Tax ID 075.01-0B-CS.201
Ownership Condominium
Security Features Main Entrance Lock,Intercom
Acceptable Financing Cash, Conventional, FHA, FHVA, VA
Horse Property N
Listing Terms Cash, Conventional, FHA, FHVA, VA
Financing Cash,Conventional,FHA,FHVA,VA
Special Listing Condition Standard
Read Less
Want to know what your home might be worth? Contact us for a FREE valuation!

Our team is ready to help you sell your home for the highest possible price ASAP

Bought with John Strock • Keller Williams Capital Properties

GET MORE INFORMATION





