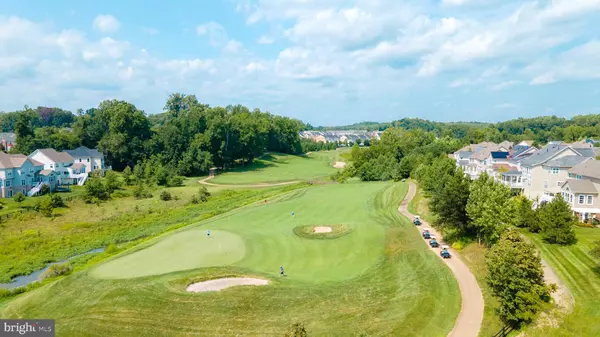$649,900
$649,900
For more information regarding the value of a property, please contact us for a free consultation.
2931 WINTERBOURNE DR Upper Marlboro, MD 20774
4 Beds
4 Baths
5,604 SqFt
Key Details
Sold Price $649,900
Property Type Single Family Home
Sub Type Detached
Listing Status Sold
Purchase Type For Sale
Square Footage 5,604 sqft
Price per Sqft $115
Subdivision Beech Tree West Village
MLS Listing ID MDPG574224
Sold Date 11/17/20
Style Contemporary
Bedrooms 4
Full Baths 3
Half Baths 1
HOA Fees $100/mo
HOA Y/N Y
Abv Grd Liv Area 3,768
Originating Board BRIGHT
Year Built 2017
Annual Tax Amount $1,140
Tax Year 2019
Lot Size 7,150 Sqft
Acres 0.16
Property Description
ONLINE OPEN HOUSE ONLY! Register here: https://pages.kw.com/sanford-booth/602047/2931WinterbourneDrive.html Welcome to the Beechtree West Community! THIS HOME IS MOVE IN READY! Just steps away from the Lake Presidential Golf Course. This home is a massive 5,604 sq ft. of finished living space. Built in 2017, it hosts 4 bedrooms, 3.5 baths, finished basement (basement is 1836 sq. ft.) with wet bar and bonus room that was used as a home gym. Massive master bedroom, luxurious bathrooms, walk in closets, and an amazing kitchen. This home is an entertainer's paradise and is completely ready for your customization. The backyard leads into the wooded area behind the golf course providing a true sense of seclusion. Enjoy playing a round of golf or exploring the Beech Tree West community.
Location
State MD
County Prince Georges
Zoning RS
Rooms
Basement Other
Main Level Bedrooms 4
Interior
Hot Water Natural Gas
Heating Central
Cooling Central A/C
Furnishings No
Fireplace N
Heat Source Natural Gas
Laundry Hookup
Exterior
Parking Features Garage - Front Entry, Additional Storage Area
Garage Spaces 4.0
Water Access N
Accessibility None
Attached Garage 2
Total Parking Spaces 4
Garage Y
Building
Story 2
Sewer Public Sewer
Water Public
Architectural Style Contemporary
Level or Stories 2
Additional Building Above Grade, Below Grade
New Construction N
Schools
School District Prince George'S County Public Schools
Others
Pets Allowed Y
Senior Community No
Tax ID 17035529117
Ownership Fee Simple
SqFt Source Assessor
Acceptable Financing Cash, Conventional, FHA, VA
Listing Terms Cash, Conventional, FHA, VA
Financing Cash,Conventional,FHA,VA
Special Listing Condition Standard
Pets Allowed Breed Restrictions
Read Less
Want to know what your home might be worth? Contact us for a FREE valuation!

Our team is ready to help you sell your home for the highest possible price ASAP

Bought with Stephanie R Hill • Bennett Realty Solutions

GET MORE INFORMATION





