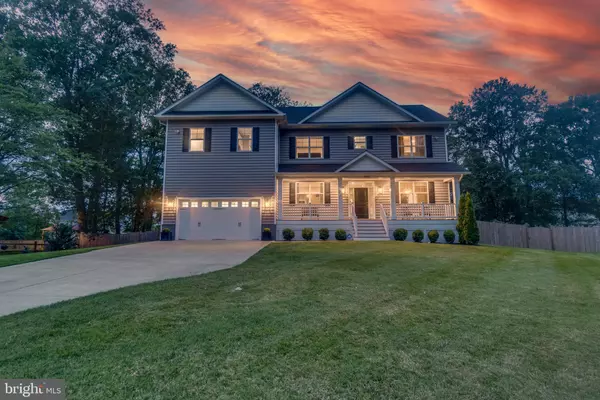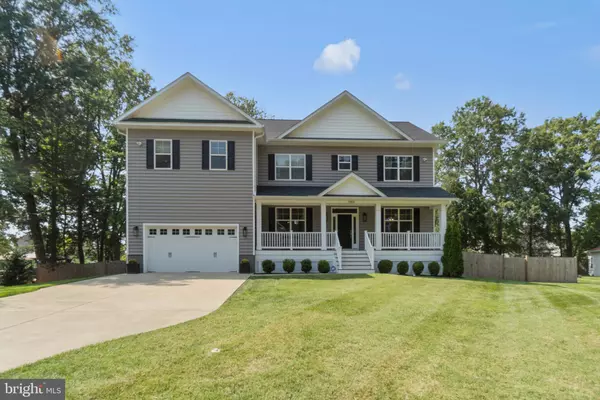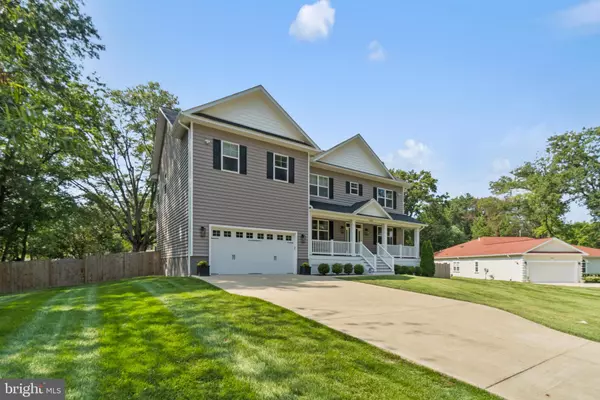$1,150,000
$1,150,000
For more information regarding the value of a property, please contact us for a free consultation.
7804 BELVEDERE DR Alexandria, VA 22306
5 Beds
5 Baths
4,638 SqFt
Key Details
Sold Price $1,150,000
Property Type Single Family Home
Sub Type Detached
Listing Status Sold
Purchase Type For Sale
Square Footage 4,638 sqft
Price per Sqft $247
Subdivision Gum Springs
MLS Listing ID VAFX2018536
Sold Date 10/11/21
Style Colonial
Bedrooms 5
Full Baths 5
HOA Y/N N
Abv Grd Liv Area 3,377
Originating Board BRIGHT
Year Built 2017
Annual Tax Amount $11,094
Tax Year 2021
Lot Size 0.516 Acres
Acres 0.52
Property Description
**Over 5,000 square feet of luxury living.** This custom-built craftsman colonial offers a rare opportunity to own a one-of-a-kind showstopper on a quiet, tree-lined cul-de-sac in Alexandria. Notable features include hand-scraped hickory floors, designer lighting, custom millwork, and spacious rooms throughout. The living room has a gas fireplace with a granite surround, flanked by built-in storage, and enjoys a corner exposure with a wall of windows for fantastic natural light. A grand staircase separates the living room from the large, eat-in kitchen. This true chefs kitchen has white shaker cabinetry, a large, central island with a breakfast bar, and is outfitted with honed Carrara marble countertops and backsplash and stainless-steel appliances including a 5-burner gas cooktop. The walk-in pantry with a built-in desk offers plentiful storage and utility, while the adjacent mudroom has a custom cabinet for coats and shoes and provides access to the 2-car garage. The main level is completed by a formal dining room with beautiful wainscoting and crown moldings, an office, and a full bathroom. Upstairs find four large bedrooms with three En-suite bathrooms. The massive owners suite has two walk-in closets with custom storage and a spa inspired bathroom with a walk-in shower, two separate vanities, and a handsome clawfoot tub. A laundry room is conveniently located on the upper level and has a side-by-side Samsung washer and dryer. The fully finished lower level is an entertainers dream come true! Enjoy movie nights in the home theater with its premium EPSON projector, 108-inch velvet framed fixed screen, and studio quality surround sound speakers (by Definitive Technology). Prepare your favorite cocktail at the full-size bar, finished with quartz countertops and a subway tile backsplash, and including a kitchenette with a built-in wine cooler, refrigerator, and freezer. A gorgeous wine room will store and display even the most extensive collection (up to 650 bottles) and features custom wood wine racks, a tasting arch, and encaustic floor tile. The lower level also has a bonus game room with an Olhausen pool table (conveys) and a full bathroom. Enjoy the serenity and privacy of the fully fenced backyard, with over half an acre of thoughtful landscaping and raised garden beds shaded by cherry blossom and fig trees. The recently built rear deck (over 500 sq ft) features maintenance free TREX decking and soft uplighting. Relax on the covered front porch or invite friends to sit around the stone fire pit and patio. This home is located in close proximity to the Mt. Vernon trail, farmers market, shopping and dining in Old Town, and offers an easy commute to DC.
Location
State VA
County Fairfax
Zoning 120
Rooms
Basement Fully Finished, Walkout Stairs, Improved
Main Level Bedrooms 1
Interior
Interior Features Attic, Breakfast Area, Carpet, Dining Area, Wood Floors, Walk-in Closet(s), Recessed Lighting, Kitchen - Island, Kitchen - Table Space, Kitchen - Gourmet, Kitchen - Eat-In, Floor Plan - Open, Family Room Off Kitchen, Built-Ins, Wainscotting, Entry Level Bedroom, Crown Moldings, Stall Shower, Window Treatments, Primary Bath(s), Formal/Separate Dining Room, Chair Railings
Hot Water Natural Gas, 60+ Gallon Tank
Heating Central, Zoned
Cooling Central A/C, Zoned
Flooring Hardwood, Carpet
Fireplaces Number 1
Fireplaces Type Fireplace - Glass Doors, Gas/Propane
Equipment Built-In Microwave, Disposal, Dryer, Cooktop, ENERGY STAR Dishwasher, ENERGY STAR Refrigerator, Exhaust Fan, Extra Refrigerator/Freezer, Freezer, Icemaker, Oven - Wall, Range Hood, Six Burner Stove, Stainless Steel Appliances, Stove, Washer, Water Heater, Microwave, Dishwasher, Refrigerator
Fireplace Y
Window Features Screens,Double Pane
Appliance Built-In Microwave, Disposal, Dryer, Cooktop, ENERGY STAR Dishwasher, ENERGY STAR Refrigerator, Exhaust Fan, Extra Refrigerator/Freezer, Freezer, Icemaker, Oven - Wall, Range Hood, Six Burner Stove, Stainless Steel Appliances, Stove, Washer, Water Heater, Microwave, Dishwasher, Refrigerator
Heat Source Natural Gas
Laundry Upper Floor
Exterior
Exterior Feature Deck(s), Porch(es)
Parking Features Garage Door Opener
Garage Spaces 2.0
Water Access N
Roof Type Asphalt,Shingle
Accessibility Other
Porch Deck(s), Porch(es)
Attached Garage 2
Total Parking Spaces 2
Garage Y
Building
Story 3
Foundation Concrete Perimeter
Sewer Public Sewer
Water Public
Architectural Style Colonial
Level or Stories 3
Additional Building Above Grade, Below Grade
Structure Type 9'+ Ceilings,High
New Construction N
Schools
Elementary Schools Hollin Meadows
Middle Schools Carl Sandburg
High Schools West Potomac
School District Fairfax County Public Schools
Others
Senior Community No
Tax ID 1021 06 0012A
Ownership Fee Simple
SqFt Source Assessor
Special Listing Condition Standard
Read Less
Want to know what your home might be worth? Contact us for a FREE valuation!

Our team is ready to help you sell your home for the highest possible price ASAP

Bought with Gregory Hangemanole • Long & Foster Real Estate, Inc.

GET MORE INFORMATION





