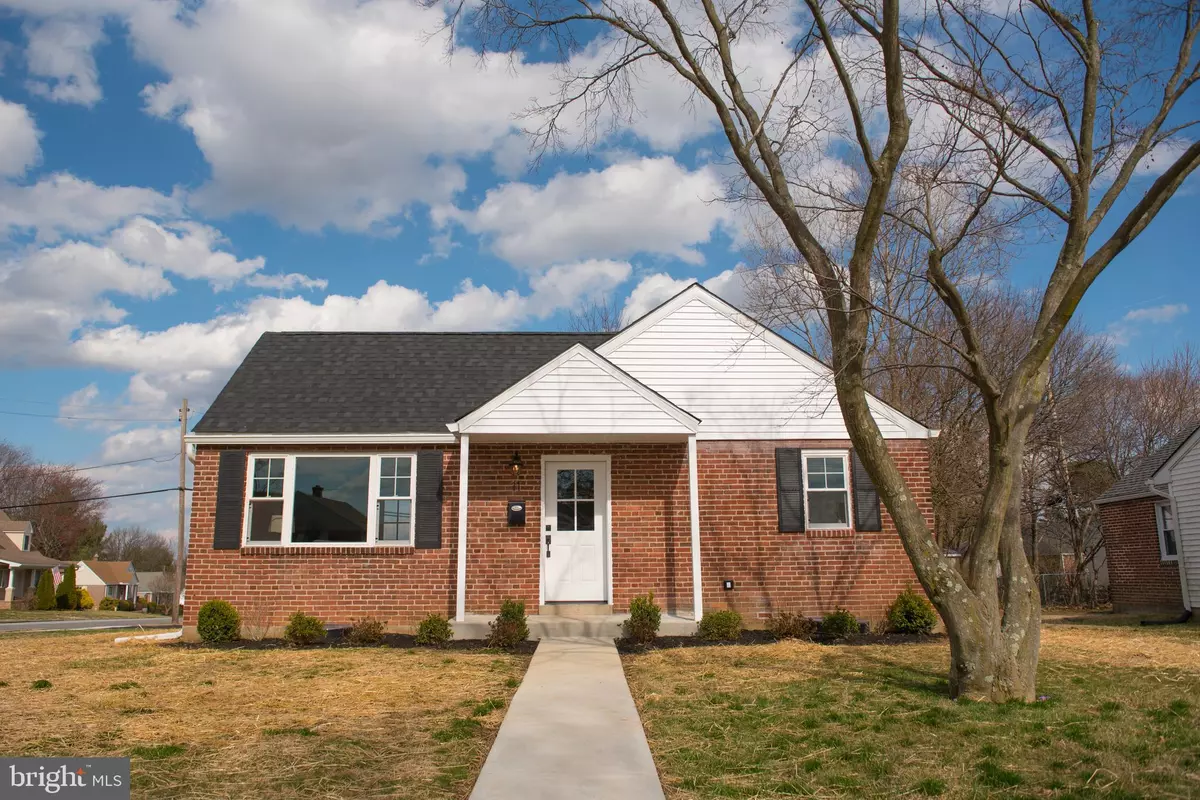$330,250
$319,900
3.2%For more information regarding the value of a property, please contact us for a free consultation.
11 JAMES RD Broomall, PA 19008
2 Beds
1 Bath
1,255 SqFt
Key Details
Sold Price $330,250
Property Type Single Family Home
Sub Type Detached
Listing Status Sold
Purchase Type For Sale
Square Footage 1,255 sqft
Price per Sqft $263
Subdivision Marple Gardens
MLS Listing ID PADE509862
Sold Date 04/06/20
Style Ranch/Rambler
Bedrooms 2
Full Baths 1
HOA Y/N N
Abv Grd Liv Area 1,255
Originating Board BRIGHT
Year Built 1948
Annual Tax Amount $3,071
Tax Year 2020
Lot Size 7,928 Sqft
Acres 0.18
Lot Dimensions 97.00 x 100.00
Property Description
Do you know that feeling of excitement you get when the right home hits the market? That is the feeling that 11 James Road will give you. Here is a wonderful opportunity to purchase a fully renovated and charming single story home located on a corner lot in desireable Marple Township. Upon arrival, take note of the professional landscaping which greets you as you walk towards this quaint two bedroom home.Enter through the front door and take note of the living room- boasting with tons of natural light from every wall including a skylight, beautiful hardwood floors and gray walls. This space offers a present day twist to a 72 year young home with its vaulted ceilings, open floor plan and soothing views of the deck and rear yard. Entertaining will be convenient with two exits to the exterior one from the front door and one off the living room onto the deck. The open floor plan of this home flows right into the kitchen and dining area. Equipped with white cabinets, quartz countertops, stainless steel appliances, ample storage space and tiled floors, this kitchen will make you want to cook every night. Down the hall, you will find a master bedroom with a generous size closet, an additional bedroom with ample closet space, a linen closet and an attractive bathroom with hallmarks of a modern design. Steps going down to the basement complete this level.The basement consists of wall to wall carpet and may be utilized as an additional room for entertainment or simply use it for storage. The laundry room is located in the basement and this space may simultaneously be used for storage. The exterior has a yard large enough to play catch, quiet enough to read a book and open enough to enjoy all of natures offerings. There are many NEW (2020) features both inside and out- NEW electrical, NEW roof, NEW mechanicals, NEW kitchen, NEW Bathroom, NEW windows, NEW driveway and SO much more. This home is also conveniently located within close proximity to all major highways, roadways, public transportation, shopping, schools, restaurants and is located within the Award Winning School District of Marple-Newtown.
Location
State PA
County Delaware
Area Marple Twp (10425)
Zoning RESIDENTIAL
Rooms
Basement Fully Finished
Main Level Bedrooms 2
Interior
Hot Water Electric
Heating Forced Air, Heat Pump - Electric BackUp
Cooling Central A/C
Flooring Hardwood
Heat Source Electric
Exterior
Water Access N
Accessibility None
Garage N
Building
Story 1
Sewer Public Sewer
Water Public
Architectural Style Ranch/Rambler
Level or Stories 1
Additional Building Above Grade, Below Grade
Structure Type Vaulted Ceilings
New Construction N
Schools
School District Marple Newtown
Others
Senior Community No
Tax ID 25-00-02278-00
Ownership Fee Simple
SqFt Source Assessor
Special Listing Condition Standard
Read Less
Want to know what your home might be worth? Contact us for a FREE valuation!

Our team is ready to help you sell your home for the highest possible price ASAP

Bought with Kristine McKee • BHHS Fox&Roach-Newtown Square

GET MORE INFORMATION





