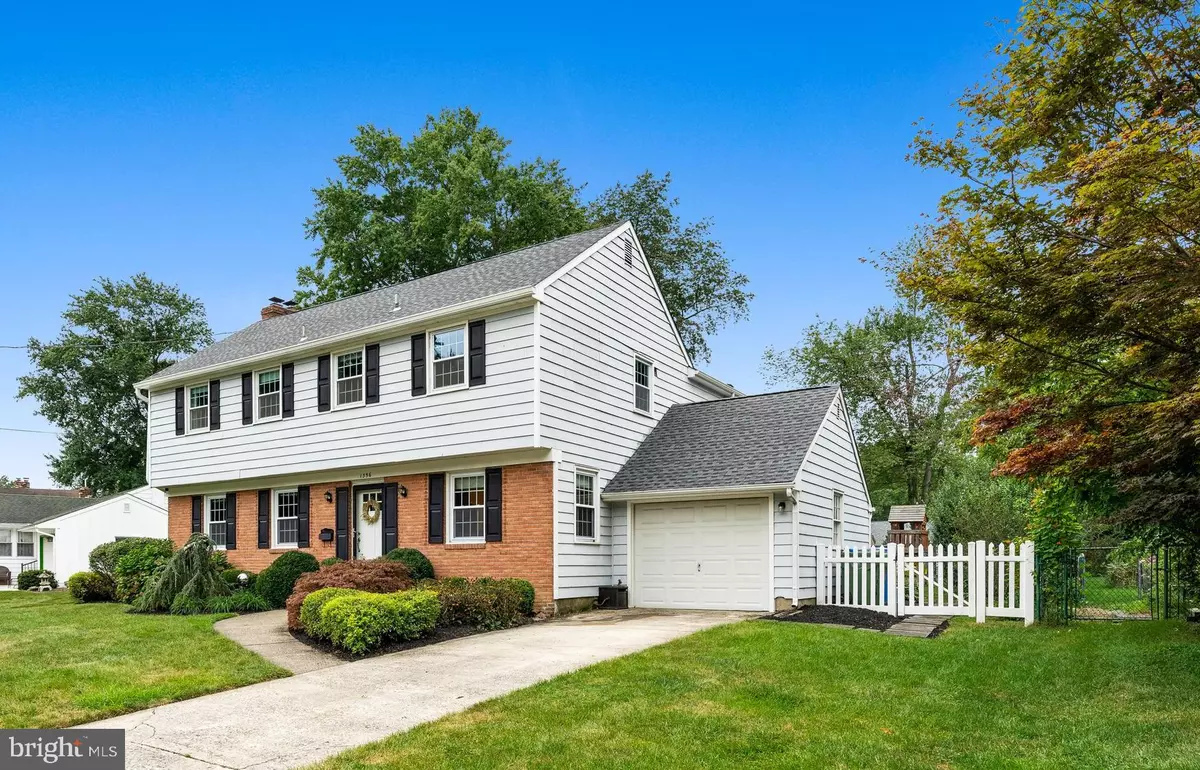$420,000
$420,000
For more information regarding the value of a property, please contact us for a free consultation.
1356 PADDOCK WAY Cherry Hill, NJ 08034
4 Beds
4 Baths
2,672 SqFt
Key Details
Sold Price $420,000
Property Type Single Family Home
Sub Type Detached
Listing Status Sold
Purchase Type For Sale
Square Footage 2,672 sqft
Price per Sqft $157
Subdivision Barclay
MLS Listing ID NJCD401976
Sold Date 11/30/20
Style Colonial,Split Level
Bedrooms 4
Full Baths 3
Half Baths 1
HOA Y/N N
Abv Grd Liv Area 2,672
Originating Board BRIGHT
Year Built 1958
Annual Tax Amount $11,925
Tax Year 2020
Lot Size 0.330 Acres
Acres 0.33
Lot Dimensions 84.00 x 171.00
Property Description
This beautiful Barclay Farm home has so many incredible features to impress you! Fabulous redesigns and a phenomenal en-suite addition make this expanded Woodstock model all the more appealing! Lovely exterior curb appeal and a park-like backyard set the stage for what's inside! Current homeowners definitely have a designer touch. The center entrance foyer opens to the stunning living room on the left, complete with a gas fireplace and beautiful hardwood flooring. On the opposite side of the foyer, the gleaming hardwoods continue into the spacious, sunny & bright dining room. Adjacent is the kitchen which was beautifully reconfigured and a slider added to the far wall for easy access to the backyard, which is a delightful & practical improvement to this model. Sharp white cabinetry, generous dark granite work surfaces, and tons of storage and prep space make this a fabulous kitchen to cook and hang out in. Head down a level to find a spacious family room, laundry/mudroom, and a nicely updated powder room. This home comes with 2 upper levels, the first of which offers 2 good sized bedrooms and a full bath. The next level is home to the incredible primary bedroom with a beautiful en-suite bath addition complete with a dual vanity sink, extra large frameless walk-in shower and 2 walk-in closets. It's stunning! The 4th bedroom and the 3rd fully renovated bath finish off this floor. A rare bonus for this model is a basement, unfinished at the moment and perfect for storage, which could be finished someday down the road if more space is needed. Head out back to a fabulous, fully fenced yard with a partly covered custom patio, swingset & shed and lots of grassy space for play, gardening, relaxing & enjoying! A 1 car garage offers additional storage as well. Some of the more current improvements include a newer roof, replacement windows, 2nd zone HVAC, and hot water heater. You'll love the house, but the location is the icing on the cake! One block to one of the local neighborhood swim clubs, minutes to the Barclay Farmstead, playground, trails, and easy access to many commuter routes including Route 70, 295 & 73. You are located close to downtown Haddonfield & the PATCO line into Philly, numerous shopping centers, great dining & shopping options, all while being in the Cherry Hill School District and part of the Russell Knight community. This dream home is waiting for you!
Location
State NJ
County Camden
Area Cherry Hill Twp (20409)
Zoning RES
Direction Southeast
Rooms
Other Rooms Living Room, Dining Room, Primary Bedroom, Bedroom 2, Bedroom 3, Bedroom 4, Kitchen, Family Room, Laundry, Primary Bathroom
Basement Unfinished
Interior
Interior Features Chair Railings, Crown Moldings, Formal/Separate Dining Room, Primary Bath(s), Recessed Lighting, Soaking Tub, Stall Shower, Upgraded Countertops, Wood Floors, Ceiling Fan(s)
Hot Water Natural Gas
Heating Forced Air
Cooling Central A/C
Flooring Hardwood, Ceramic Tile
Fireplaces Number 1
Fireplaces Type Brick
Equipment Built-In Microwave, Built-In Range, Dishwasher, Disposal, Oven/Range - Electric, Refrigerator
Fireplace Y
Window Features Replacement
Appliance Built-In Microwave, Built-In Range, Dishwasher, Disposal, Oven/Range - Electric, Refrigerator
Heat Source Natural Gas
Laundry Lower Floor
Exterior
Exterior Feature Patio(s)
Parking Features Garage - Front Entry, Garage Door Opener, Inside Access
Garage Spaces 3.0
Water Access N
View Garden/Lawn
Roof Type Pitched,Shingle
Accessibility None
Porch Patio(s)
Attached Garage 1
Total Parking Spaces 3
Garage Y
Building
Story 4
Foundation Brick/Mortar
Sewer Public Sewer
Water Public
Architectural Style Colonial, Split Level
Level or Stories 4
Additional Building Above Grade, Below Grade
New Construction N
Schools
Elementary Schools A. Russell Knight E.S.
Middle Schools John A. Carusi M.S.
High Schools Cherry Hill High-West H.S.
School District Cherry Hill Township Public Schools
Others
Senior Community No
Tax ID 09-00435 13-00006
Ownership Fee Simple
SqFt Source Assessor
Security Features Security System
Special Listing Condition Standard
Read Less
Want to know what your home might be worth? Contact us for a FREE valuation!

Our team is ready to help you sell your home for the highest possible price ASAP

Bought with Constance M Curci • RE/MAX Of Cherry Hill

GET MORE INFORMATION





