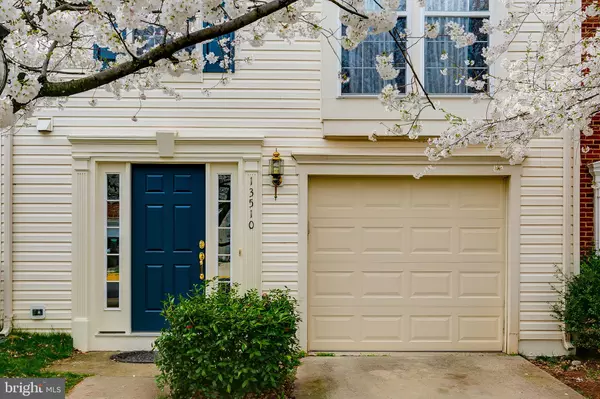$472,500
$470,000
0.5%For more information regarding the value of a property, please contact us for a free consultation.
13510 AVONMORE DR Herndon, VA 20171
3 Beds
4 Baths
1,644 SqFt
Key Details
Sold Price $472,500
Property Type Townhouse
Sub Type Interior Row/Townhouse
Listing Status Sold
Purchase Type For Sale
Square Footage 1,644 sqft
Price per Sqft $287
Subdivision Wellesley
MLS Listing ID VAFX1119430
Sold Date 05/19/20
Style Traditional
Bedrooms 3
Full Baths 2
Half Baths 2
HOA Fees $74/mo
HOA Y/N Y
Abv Grd Liv Area 1,644
Originating Board BRIGHT
Year Built 1999
Annual Tax Amount $5,199
Tax Year 2020
Lot Size 1,547 Sqft
Acres 0.04
Property Description
You will love this beautiful 3-story home located minutes from upcoming Innovation Center Metro Station in Herndon. This 3-bedroom, 4-bathroom home has an attached car garage and provides you about 2100 sq. ft. of spacious elegance. Move-in ready with fresh paint, updated lighting, new faucets, brand new flooring and stainless steel kitchen appliances. Imagine entertaining your friends on your large wooden deck. Every morning wake up to a spectacular sunrise in the front & a breathtaking view of your own cherry blossoms! Getting away is easy too with Dulles Airport and Rt 28 minutes away. All of this situated in a high demand, convenient, friendly neighborhood with outstanding schools, restaurants and shopping within walking distance. This property will not last. Why are you still reading this? CALL NOW!
Location
State VA
County Fairfax
Zoning 312
Rooms
Basement Daylight, Full, Front Entrance, Fully Finished, Rear Entrance
Interior
Heating Forced Air
Cooling Central A/C
Fireplace N
Heat Source Natural Gas
Exterior
Parking Features Garage - Front Entry, Garage Door Opener, Inside Access
Garage Spaces 2.0
Water Access N
Roof Type Shingle
Accessibility None
Attached Garage 1
Total Parking Spaces 2
Garage Y
Building
Story 3+
Sewer Public Sewer
Water Public
Architectural Style Traditional
Level or Stories 3+
Additional Building Above Grade, Below Grade
New Construction N
Schools
Elementary Schools Lutie Lewis Coates
Middle Schools Carson
High Schools Westfield
School District Fairfax County Public Schools
Others
Senior Community No
Tax ID 0163 10 0085
Ownership Fee Simple
SqFt Source Estimated
Special Listing Condition Standard
Read Less
Want to know what your home might be worth? Contact us for a FREE valuation!

Our team is ready to help you sell your home for the highest possible price ASAP

Bought with Christopher Craddock • Keller Williams Realty

GET MORE INFORMATION





