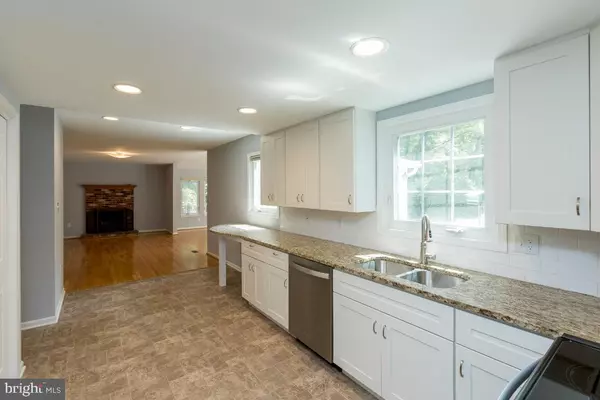$700,000
$699,990
For more information regarding the value of a property, please contact us for a free consultation.
12707 KETTERING DR Herndon, VA 20171
5 Beds
4 Baths
3,376 SqFt
Key Details
Sold Price $700,000
Property Type Single Family Home
Sub Type Detached
Listing Status Sold
Purchase Type For Sale
Square Footage 3,376 sqft
Price per Sqft $207
Subdivision Fox Mill Estates
MLS Listing ID VAFX1145428
Sold Date 09/18/20
Style Colonial
Bedrooms 5
Full Baths 3
Half Baths 1
HOA Fees $13/ann
HOA Y/N Y
Abv Grd Liv Area 3,040
Originating Board BRIGHT
Year Built 1973
Annual Tax Amount $6,924
Tax Year 2020
Lot Size 0.392 Acres
Acres 0.39
Property Description
Beautiful home in highly sought-after Fox Mill Estates in Herndon. This home sits on an oversized, almost .4 acre premium lot. Backyard backs to common area and features a large patio with firepit. Updated kitchen with granite counters and stainless steel appliances. Beautiful hardwoods throughout most of main level. Large sunroom leads out to trex deck and backyard. Upstairs you'll find an oversized master suite with separate sitting room and den. 4 more bedrooms with 1 bedroom with ensuite bathroom. Downstairs is a partially finished basement perfect for a rec room. Pool table conveys! This home is a must-see and won't last long!
Location
State VA
County Fairfax
Zoning 121
Rooms
Other Rooms Living Room, Dining Room, Primary Bedroom, Sitting Room, Bedroom 2, Bedroom 3, Bedroom 4, Bedroom 5, Kitchen, Family Room, Den, Foyer, Sun/Florida Room, Laundry, Recreation Room, Bathroom 2, Bathroom 3, Primary Bathroom, Half Bath
Basement Full
Interior
Hot Water Electric
Heating Central
Cooling Central A/C
Fireplaces Number 1
Equipment Built-In Microwave, Dishwasher, Disposal, Exhaust Fan, Icemaker, Refrigerator, Stove, Stainless Steel Appliances
Appliance Built-In Microwave, Dishwasher, Disposal, Exhaust Fan, Icemaker, Refrigerator, Stove, Stainless Steel Appliances
Heat Source Oil
Exterior
Parking Features Garage - Front Entry, Garage Door Opener
Garage Spaces 2.0
Water Access N
Accessibility None
Attached Garage 2
Total Parking Spaces 2
Garage Y
Building
Story 3
Sewer Public Sewer
Water Public
Architectural Style Colonial
Level or Stories 3
Additional Building Above Grade, Below Grade
New Construction N
Schools
Elementary Schools Fox Mill
High Schools South Lakes
School District Fairfax County Public Schools
Others
Senior Community No
Tax ID 0254 02 0153
Ownership Fee Simple
SqFt Source Assessor
Special Listing Condition Standard
Read Less
Want to know what your home might be worth? Contact us for a FREE valuation!

Our team is ready to help you sell your home for the highest possible price ASAP

Bought with Helen S Ross • Web International Realty

GET MORE INFORMATION





