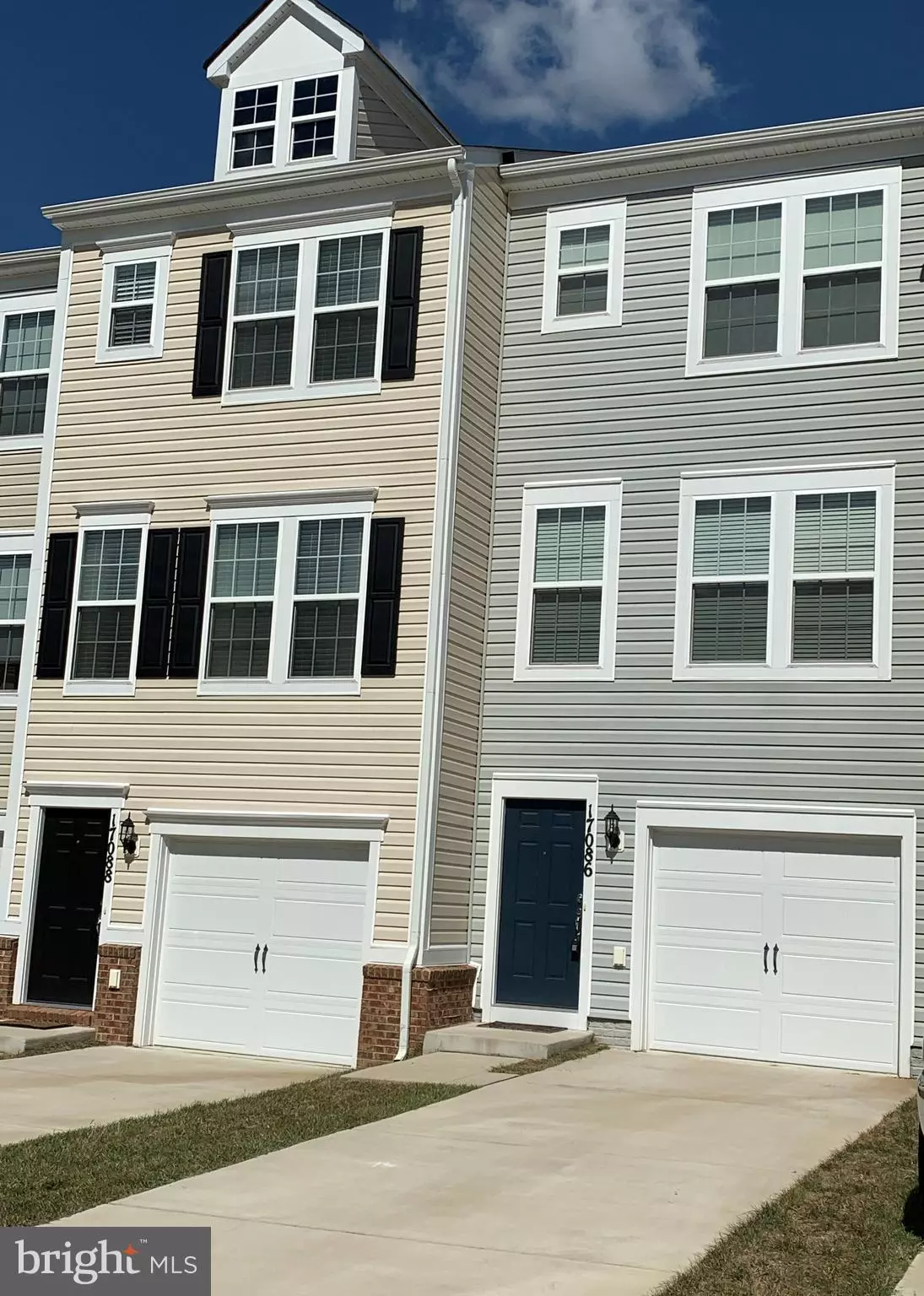$380,000
$375,000
1.3%For more information regarding the value of a property, please contact us for a free consultation.
17086 GIBSON MILL RD #46 Dumfries, VA 22026
3 Beds
4 Baths
1,708 SqFt
Key Details
Sold Price $380,000
Property Type Townhouse
Sub Type Interior Row/Townhouse
Listing Status Sold
Purchase Type For Sale
Square Footage 1,708 sqft
Price per Sqft $222
Subdivision Cherry Hill Crossing
MLS Listing ID VAPW2008594
Sold Date 12/22/21
Style Traditional
Bedrooms 3
Full Baths 3
Half Baths 1
HOA Fees $168/mo
HOA Y/N Y
Abv Grd Liv Area 1,350
Originating Board BRIGHT
Year Built 2016
Annual Tax Amount $3,696
Tax Year 2021
Property Description
Are you looking to be in your new home by Christmas? Well, look no further.
This five-year young townhome is ready for you to move into now. It boasts beautiful hardwood floors on the main level (kitchen, living, and dining rooms) and carpet on the basement and sleeping levels. All kitchen appliances are stainless steel and window treatments are included. It even comes with a garage to house your car and space for parking an additional vehicle just outside the front door.
In the heart of Dumfries, is where this home lives - surrounded by lots of shopping, great restaurants, and is just minutes from the commuter lots and I95. The home is vacant and ready for its new owners to move into immediately!
Now go contact your favorite loan officer and real estate agent, mask up, and take to take a trip to see this wonderful home.
Location
State VA
County Prince William
Zoning NA
Rooms
Other Rooms Living Room, Dining Room, Primary Bedroom, Bedroom 2, Bedroom 3, Kitchen, Bathroom 2, Bathroom 3, Primary Bathroom, Half Bath
Basement Full, Connecting Stairway, Walkout Level
Interior
Hot Water Natural Gas
Heating Heat Pump(s)
Cooling Ceiling Fan(s), Central A/C
Equipment Built-In Microwave, Dishwasher, Disposal, Dryer, Microwave, Refrigerator, Stove, Washer
Furnishings No
Fireplace N
Appliance Built-In Microwave, Dishwasher, Disposal, Dryer, Microwave, Refrigerator, Stove, Washer
Heat Source Natural Gas
Laundry Upper Floor
Exterior
Parking Features Garage - Front Entry, Garage Door Opener, Inside Access
Garage Spaces 2.0
Water Access N
Accessibility None
Attached Garage 1
Total Parking Spaces 2
Garage Y
Building
Story 2
Foundation Slab
Sewer Public Septic
Water Public
Architectural Style Traditional
Level or Stories 2
Additional Building Above Grade, Below Grade
New Construction N
Schools
Elementary Schools River Oaks
Middle Schools Potomac
High Schools Potomac
School District Prince William County Public Schools
Others
Pets Allowed Y
Senior Community No
Tax ID 8289-57-2805.01
Ownership Fee Simple
SqFt Source Estimated
Acceptable Financing Cash, Conventional, FHA, VA
Listing Terms Cash, Conventional, FHA, VA
Financing Cash,Conventional,FHA,VA
Special Listing Condition Standard
Pets Allowed No Pet Restrictions
Read Less
Want to know what your home might be worth? Contact us for a FREE valuation!

Our team is ready to help you sell your home for the highest possible price ASAP

Bought with Kristen Jackson • Redfin Corporation

GET MORE INFORMATION





