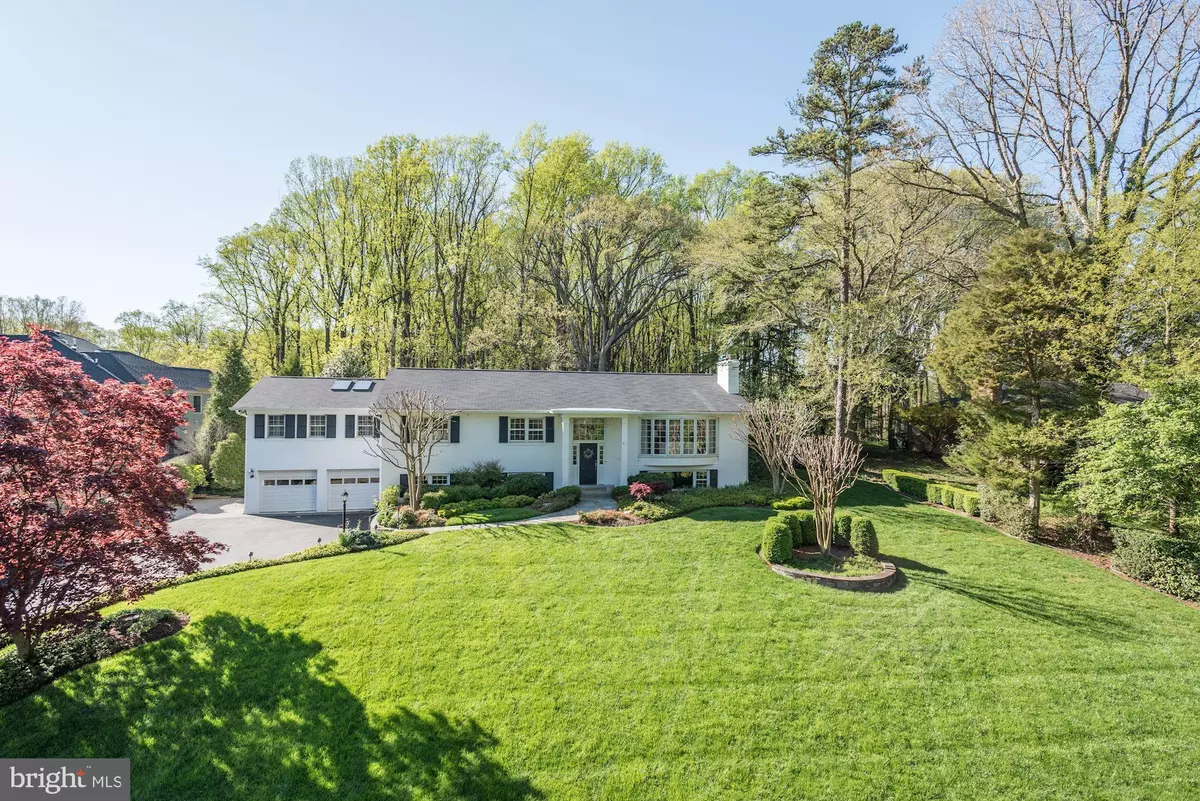$1,180,000
$1,200,000
1.7%For more information regarding the value of a property, please contact us for a free consultation.
1062 RECTOR LN Mclean, VA 22102
4 Beds
3 Baths
4,241 SqFt
Key Details
Sold Price $1,180,000
Property Type Single Family Home
Sub Type Detached
Listing Status Sold
Purchase Type For Sale
Square Footage 4,241 sqft
Price per Sqft $278
Subdivision Springhaven Estates
MLS Listing ID VAFX1122340
Sold Date 06/25/20
Style Split Foyer
Bedrooms 4
Full Baths 3
HOA Y/N N
Abv Grd Liv Area 2,699
Originating Board BRIGHT
Year Built 1962
Annual Tax Amount $13,845
Tax Year 2020
Lot Size 1.033 Acres
Acres 1.03
Property Description
This lovely brick home is majestically sited on a professionally landscaped one acre that looks over the Springhaven Estates neighborhood. The home has been expanded both with a bedroom suite and "Garden Room" addition that has been brilliantly updated and features a perfect flow for entertaining and everyday living. Enjoy seasonal views of the front yard from the formal living room, or relax with a great book, or conversation with family and friends in the "garden room", aptly named for its panoramic view of the landscaped gardens within the fenced-in yard, and beyond, to the wooded half-acre, offering complete privacy to the back of the house and backyard. Find your inner chef in the modernized, eat-in kitchen with high-end appliances including Thermador and Subzero. The rear exterior is a private oasis and entertainer's paradise, with a large stone patio, fenced-in pool, manicured lawn and newly rebuilt deck, perfect for summer BBQs or morning coffee in the sun. The stunning owner's suite is the ideal retreat with his and her walk-in closets with custom built-ins, a spa-like ensuite bath with a soaking tub, separate shower, and double vanity, and features a sitting room and porch addition that overlooks the pool and gardens. The lower level with access to the 2-car garage hosts an additional bedroom, home office, family room, an activity room, and a laundry room. This home is conveniently located close to Tysons and downtown McLean both offering wonderful restaurants, a plethora of shopping options, and local parks that offer trails to the Potomac River.
Location
State VA
County Fairfax
Zoning 110
Rooms
Other Rooms Living Room, Dining Room, Primary Bedroom, Sitting Room, Bedroom 2, Bedroom 3, Bedroom 4, Kitchen, Family Room, Foyer, Breakfast Room, Great Room, Laundry, Office, Storage Room, Workshop, Bonus Room, Primary Bathroom, Full Bath, Screened Porch
Basement Daylight, Full, Garage Access, Fully Finished, Interior Access, Workshop
Main Level Bedrooms 3
Interior
Interior Features Breakfast Area, Built-Ins, Carpet, Ceiling Fan(s), Combination Kitchen/Dining, Dining Area, Floor Plan - Traditional, Formal/Separate Dining Room, Kitchen - Eat-In, Kitchen - Gourmet, Primary Bath(s), Skylight(s), Recessed Lighting, Soaking Tub, Stall Shower, Upgraded Countertops, Walk-in Closet(s), Wood Floors
Heating Central
Cooling Central A/C, Ceiling Fan(s)
Flooring Hardwood, Carpet
Fireplaces Number 2
Fireplaces Type Wood, Gas/Propane
Equipment Built-In Microwave, Built-In Range, Dishwasher, Disposal, Dryer, Dryer - Front Loading, Exhaust Fan, Microwave, Oven - Double, Oven - Wall, Oven/Range - Gas, Refrigerator, Washer - Front Loading, Water Heater, Water Heater - Tankless
Fireplace Y
Window Features Atrium,Bay/Bow
Appliance Built-In Microwave, Built-In Range, Dishwasher, Disposal, Dryer, Dryer - Front Loading, Exhaust Fan, Microwave, Oven - Double, Oven - Wall, Oven/Range - Gas, Refrigerator, Washer - Front Loading, Water Heater, Water Heater - Tankless
Heat Source Natural Gas
Laundry Lower Floor
Exterior
Exterior Feature Deck(s), Patio(s), Porch(es), Screened
Parking Features Basement Garage, Garage Door Opener, Inside Access
Garage Spaces 2.0
Fence Rear
Pool Fenced, In Ground
Water Access N
View Garden/Lawn, Trees/Woods
Accessibility None
Porch Deck(s), Patio(s), Porch(es), Screened
Attached Garage 2
Total Parking Spaces 2
Garage Y
Building
Lot Description Backs to Trees, Front Yard, Landscaping, Premium, Private, Rear Yard
Story 2
Sewer Septic = # of BR
Water Public
Architectural Style Split Foyer
Level or Stories 2
Additional Building Above Grade, Below Grade
Structure Type Vaulted Ceilings
New Construction N
Schools
Elementary Schools Spring Hill
Middle Schools Cooper
High Schools Langley
School District Fairfax County Public Schools
Others
Senior Community No
Tax ID 0203 08 0011
Ownership Fee Simple
SqFt Source Estimated
Security Features Electric Alarm
Special Listing Condition Standard
Read Less
Want to know what your home might be worth? Contact us for a FREE valuation!

Our team is ready to help you sell your home for the highest possible price ASAP

Bought with Kimberly A Gerdon • CENTURY 21 New Millennium

GET MORE INFORMATION





