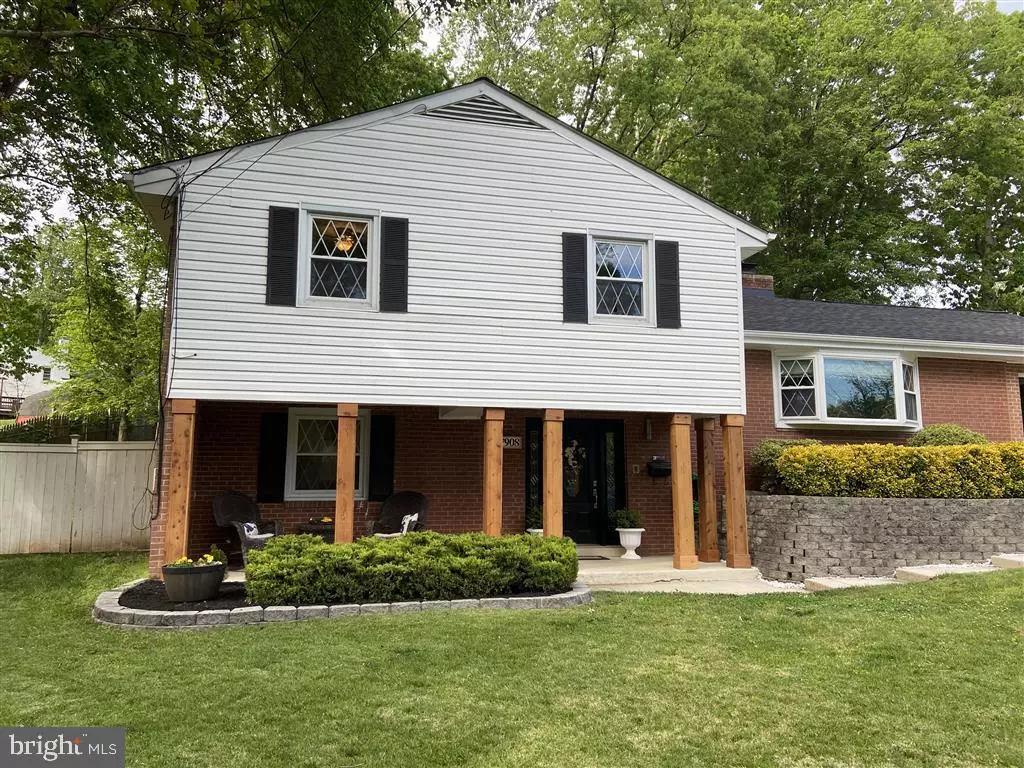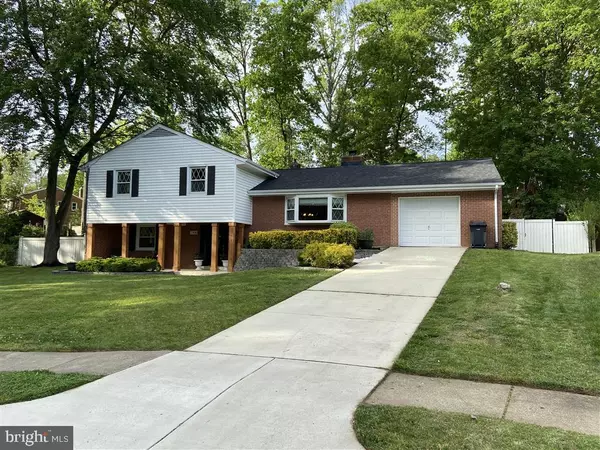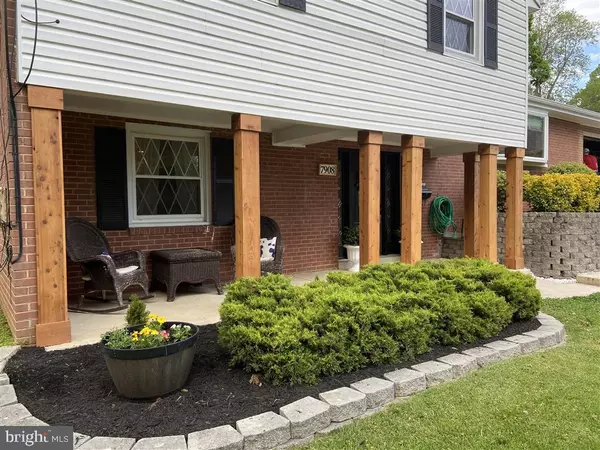$675,000
$649,999
3.8%For more information regarding the value of a property, please contact us for a free consultation.
7908 JANSEN CT Springfield, VA 22152
4 Beds
3 Baths
2,052 SqFt
Key Details
Sold Price $675,000
Property Type Single Family Home
Sub Type Detached
Listing Status Sold
Purchase Type For Sale
Square Footage 2,052 sqft
Price per Sqft $328
Subdivision West Springfield
MLS Listing ID VAFX1129772
Sold Date 06/26/20
Style Other
Bedrooms 4
Full Baths 3
HOA Y/N N
Abv Grd Liv Area 2,052
Originating Board BRIGHT
Year Built 1959
Annual Tax Amount $7,294
Tax Year 2020
Lot Size 0.314 Acres
Acres 0.31
Property Description
We enjoy evenings by the outdoor firepit or on the covered porch watching the kids ride bikes in my quiet cul-de-sac. My spacious 4 bedrooms and 3 full bathrooms (all recently renovated) provide plenty of room for indoor activities as does the huge rear-addition with vaulted ceilings. I enjoy home cooked meals from my kitchen with the gas range, granite counter tops and stainless steel appliances. My front living room has a delightful fireplace with huge bay window and gorgeous Brazilian cherry hardwoods that run through the kitchen and dining room as well. Just this week, we appointed all new carpets to match the drapes/plantation-styled shutters, which grace every room. Too much junk? My trunk has ample space with two attics and provides plenty of storage in addition to the garage. Rarely do you find someone in such a good position as me: West Springfield Schools, only 1.5 blocks to pentagon bus stop--20 minute commute to Pentagon/Belvoir minutes more to the mall! The basement bedroom has its own bathroom and exterior entry for maximum separation from guests who overstay their welcome. My roof was also replaced this year.
Location
State VA
County Fairfax
Zoning 130
Rooms
Basement Improved, Outside Entrance, Walkout Level, Windows
Main Level Bedrooms 1
Interior
Interior Features Attic, Built-Ins, Ceiling Fan(s), Chair Railings, Crown Moldings, Dining Area, Entry Level Bedroom, Floor Plan - Open, Kitchen - Gourmet, Primary Bath(s), Recessed Lighting, Upgraded Countertops, Wine Storage, Wood Floors
Hot Water Natural Gas
Heating Other
Cooling Other
Flooring Carpet, Hardwood
Fireplaces Number 1
Fireplaces Type Brick, Mantel(s), Wood
Equipment Built-In Microwave, Dishwasher, Disposal, Energy Efficient Appliances, ENERGY STAR Refrigerator, Oven - Self Cleaning, Oven/Range - Gas, Refrigerator, Stainless Steel Appliances, Water Heater
Fireplace Y
Window Features Bay/Bow,Insulated,Wood Frame
Appliance Built-In Microwave, Dishwasher, Disposal, Energy Efficient Appliances, ENERGY STAR Refrigerator, Oven - Self Cleaning, Oven/Range - Gas, Refrigerator, Stainless Steel Appliances, Water Heater
Heat Source Other
Laundry Basement, Has Laundry
Exterior
Exterior Feature Patio(s), Porch(es), Roof
Parking Features Additional Storage Area, Built In, Covered Parking
Garage Spaces 1.0
Fence Chain Link, Privacy, Wood
Utilities Available Cable TV, Electric Available, Fiber Optics Available, Natural Gas Available, Phone Available, Sewer Available
Water Access N
Roof Type Architectural Shingle
Accessibility Low Pile Carpeting
Porch Patio(s), Porch(es), Roof
Attached Garage 1
Total Parking Spaces 1
Garage Y
Building
Lot Description Cul-de-sac, Front Yard, Rear Yard
Story 3
Sewer Public Sewer
Water Public
Architectural Style Other
Level or Stories 3
Additional Building Above Grade, Below Grade
Structure Type Dry Wall,Vaulted Ceilings
New Construction N
Schools
School District Fairfax County Public Schools
Others
Senior Community No
Tax ID 0892 04040011
Ownership Fee Simple
SqFt Source Assessor
Acceptable Financing Cash, Contract, FHA, VA
Listing Terms Cash, Contract, FHA, VA
Financing Cash,Contract,FHA,VA
Special Listing Condition Standard
Read Less
Want to know what your home might be worth? Contact us for a FREE valuation!

Our team is ready to help you sell your home for the highest possible price ASAP

Bought with David Crossland • Compass

GET MORE INFORMATION





