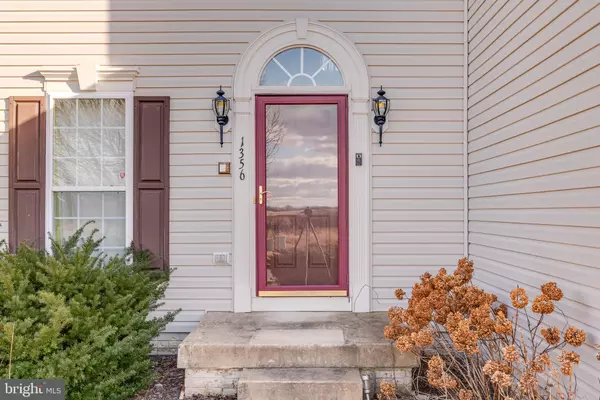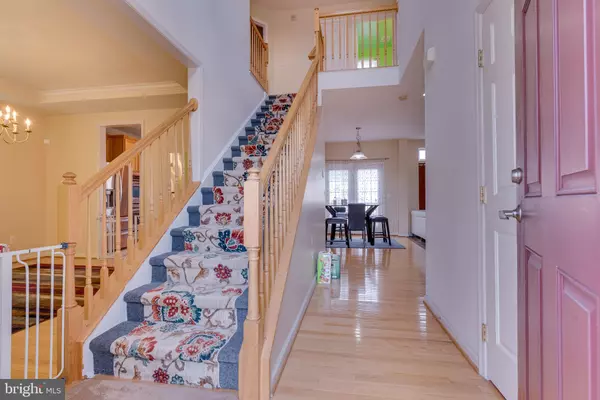$375,000
$349,900
7.2%For more information regarding the value of a property, please contact us for a free consultation.
1356 FOAL Ranson, WV 25438
4 Beds
4 Baths
2,994 SqFt
Key Details
Sold Price $375,000
Property Type Single Family Home
Sub Type Detached
Listing Status Sold
Purchase Type For Sale
Square Footage 2,994 sqft
Price per Sqft $125
Subdivision Fairfax Crossing
MLS Listing ID WVJF141270
Sold Date 02/26/21
Style Colonial
Bedrooms 4
Full Baths 3
Half Baths 1
HOA Fees $38/mo
HOA Y/N Y
Abv Grd Liv Area 2,444
Originating Board BRIGHT
Year Built 2007
Annual Tax Amount $2,161
Tax Year 2020
Lot Size 7,840 Sqft
Acres 0.18
Property Description
This large colonial bedroom has the space your family needs with great commuting times to VA and MD. The main level features a large, kitchen adjacent dining room. Your gourmet kitchen features stainless appliances, Corian countertops, and large island. It's open to your breakfast nook with decorative fixture and deck access. Beyond this is the large living room. Features recessed lighting and a gas fireplace for these cold winter nights. Off of the living room you have a nice study. This would make a great home office or playroom. The main level also includes a nice powder room and large laundry room with ample storage. Upstairs you have 3 generously sized bedrooms with great closet space. The hall bath features Wainscott detail and tub/shower combo. The master bedroom is quite spacious and includes vaulted ceiling and beautiful arched window. Your suite is completed by the luxury ensuite bathroom and walk-in closet. The lower level is finished into a large rec room. There is a full bath with walk-in shower on this level as well. A large unfinished room works great as a safe storage space. Outside you have a huge deck off the breakfast room. This is the perfect spot to enjoy the sun and grill out. Below the pergola detail is a nice patio to enjoy the outdoors in the shade. Beyond this is a flat, lush yard. This amazing home sits a coveted corner lot in a well established neighborhood. Don't wait on this one! Give us a call and schedule your private showing today!
Location
State WV
County Jefferson
Zoning 101
Rooms
Other Rooms Living Room, Dining Room, Primary Bedroom, Bedroom 2, Bedroom 3, Bedroom 4, Kitchen, Game Room, Breakfast Room, Study, Laundry
Basement Full
Interior
Interior Features Dining Area, Window Treatments, Crown Moldings, Primary Bath(s), Floor Plan - Open, Floor Plan - Traditional
Hot Water Electric
Heating Heat Pump(s)
Cooling Central A/C
Fireplaces Number 1
Fireplaces Type Screen, Gas/Propane
Equipment Stove, Refrigerator, Dishwasher, Microwave, Disposal, Water Conditioner - Owned
Fireplace Y
Window Features Insulated
Appliance Stove, Refrigerator, Dishwasher, Microwave, Disposal, Water Conditioner - Owned
Heat Source Electric
Exterior
Exterior Feature Deck(s), Patio(s)
Garage Garage Door Opener
Garage Spaces 2.0
Utilities Available Cable TV Available
Amenities Available Tot Lots/Playground
Waterfront N
Water Access N
Roof Type Asphalt
Accessibility None
Porch Deck(s), Patio(s)
Attached Garage 2
Total Parking Spaces 2
Garage Y
Building
Lot Description Corner
Story 3
Sewer Public Sewer
Water Public
Architectural Style Colonial
Level or Stories 3
Additional Building Above Grade, Below Grade
Structure Type Dry Wall
New Construction N
Schools
School District Jefferson County Schools
Others
Senior Community No
Tax ID 088C012000000000
Ownership Fee Simple
SqFt Source Estimated
Security Features Electric Alarm
Acceptable Financing Conventional, FHA, VA
Listing Terms Conventional, FHA, VA
Financing Conventional,FHA,VA
Special Listing Condition Standard
Read Less
Want to know what your home might be worth? Contact us for a FREE valuation!

Our team is ready to help you sell your home for the highest possible price ASAP

Bought with Stuart A Sinclair • Coldwell Banker Premier

GET MORE INFORMATION





