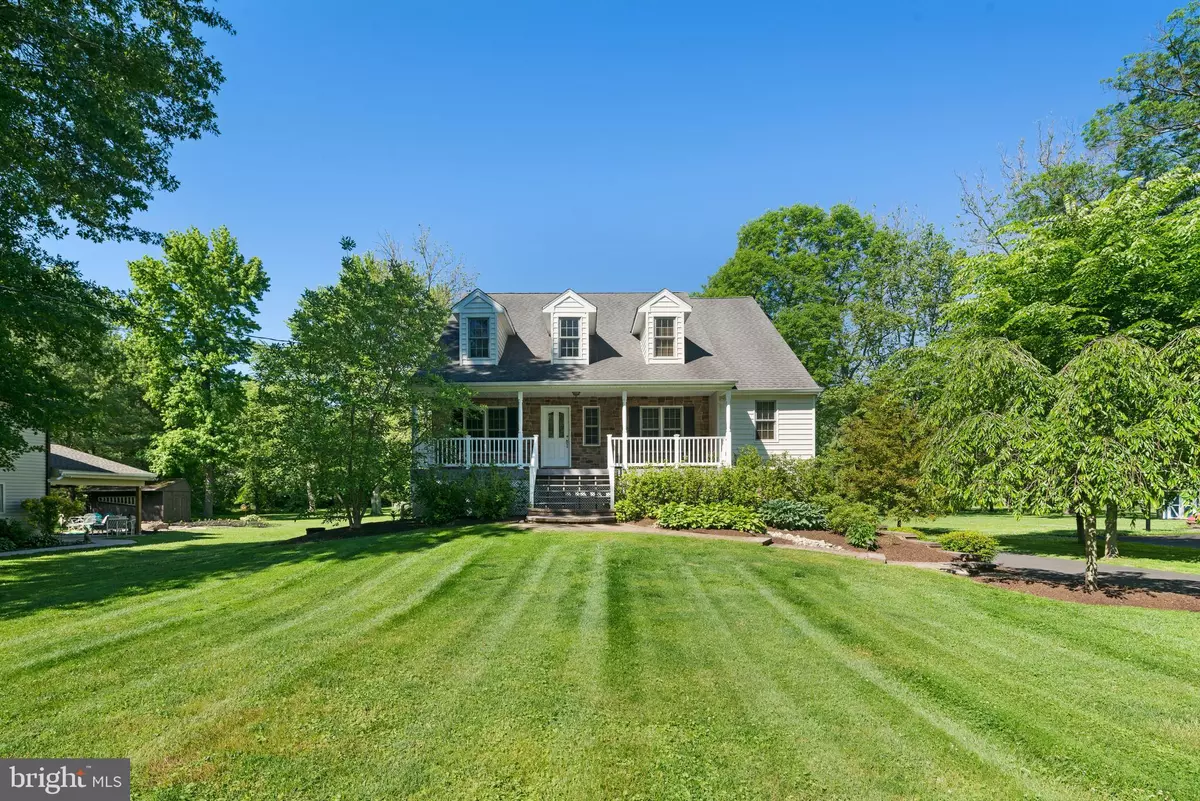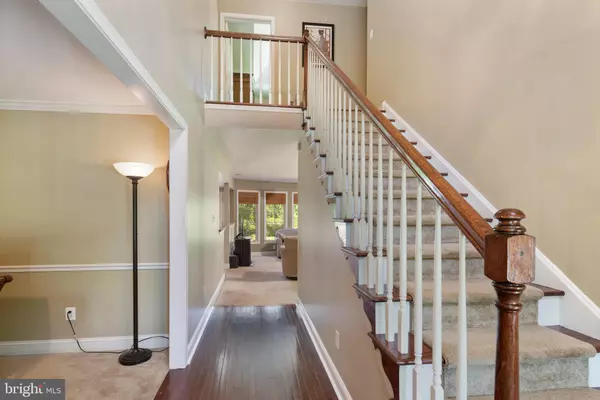$590,000
$600,000
1.7%For more information regarding the value of a property, please contact us for a free consultation.
1435 ROBINSON PL Yardley, PA 19067
4 Beds
3 Baths
2,388 SqFt
Key Details
Sold Price $590,000
Property Type Single Family Home
Sub Type Detached
Listing Status Sold
Purchase Type For Sale
Square Footage 2,388 sqft
Price per Sqft $247
MLS Listing ID PABU498760
Sold Date 08/14/20
Style Cape Cod
Bedrooms 4
Full Baths 3
HOA Y/N N
Abv Grd Liv Area 2,388
Originating Board BRIGHT
Year Built 2005
Annual Tax Amount $11,819
Tax Year 2020
Lot Size 1.000 Acres
Acres 1.0
Lot Dimensions 0.00 x 0.00
Property Description
Imagine a romantic stroll from your own back yard along the Delaware Canal to The Yardley Inn for an authentic farm-to-table dining experience along the breathtaking Delaware River. Or a quick 3-minute drive home along scenic River Road after pickup of an authentic tomato pie from De Lorenzo's. Located in an area revered for its revolutionary heroes and heroines, 1435 Robinson Place is secretly tucked away in this historic slice of heaven. Washington Crossing State Park is just a 10 minute drive to experience reenactments, parks and trails, and of course the annual Christmas Day Crossing of the Delaware by George Washington. Upon arrival to today's beautifully appointed custom home on a picturesque 1 acre lot, you will be utterly impressed with not only its style and charm but in particular your private access to the Canal Towpath via a meandering flagstone walkway through a meadow of indigenous plants and trees on the property. 60 miles of biking, hiking, fishing, canoeing, and running await with the sounds of nature available for your enjoyment everyday. This impeccable 4 bedroom, 3 full bath sanctuary with oversized 2-car garage and over 2700 square feet of living space boasts many upgraded features including hardwood flooring, stone tile flooring, granite countertops, gas fireplace, whirlpool tub and a Kohler automatic generator. With a premier location in Pennsbury School System, this lovely Stone front Cape with custom mill work offers an open and spacious floor plan with lots of windows and fabulous light throughout. The main level includes a gourmet kitchen with sitting area, dining room, family room, office and a large bedroom with adjacent full bath for those looking for a first floor bedroom or guest suite. Upstairs is a beautiful master bedroom with vaulted ceiling, oversized walk-in closet, large windows with an expansive view of the lush backyard, and a luxurious master bathroom with ceramic tile surround soaking tub and whirlpool jets for a relaxing end to a busy day. Two additional bedrooms, a full Jack and Jill bath, and very conveniently located laundry room complete the upstairs level. The property itself has its own appeal and opportunities for recreation with perennial plants, mature trees, and an enclosed pen for vegetable garden or a dog run. Yardley boat launch is only minutes away if more active water sports are preferred. Fast and easy commute to Philadelphia via I-95, and only a 50 minute train ride to NYC and Philadelphia. The ambience of this home is truly peaceful. While peace, privacy and nature abounds, the unique location also provides easy access to major cities, shopping and entertainment as needed. Various transit opportunities include the Trenton Mercer Airport (4.4 mile drive); Yardley Train Station (2.4 mile drive); and, Philadelphia Airport (40.7 mile drive).
Location
State PA
County Bucks
Area Lower Makefield Twp (10120)
Zoning R2
Rooms
Other Rooms Living Room, Dining Room, Primary Bedroom, Bedroom 2, Bedroom 3, Kitchen, Bedroom 1, Laundry, Other, Office
Basement Combination
Main Level Bedrooms 1
Interior
Interior Features Butlers Pantry, Dining Area, Kitchen - Island, Breakfast Area, Attic
Hot Water Propane
Heating Forced Air
Cooling Central A/C
Flooring Tile/Brick, Wood, Carpet
Fireplaces Number 1
Fireplaces Type Gas/Propane
Equipment Built-In Microwave, Dishwasher, Oven - Self Cleaning, Oven/Range - Gas, Refrigerator, Water Heater - High-Efficiency, Washer - Front Loading, Dryer - Front Loading
Fireplace Y
Window Features Energy Efficient
Appliance Built-In Microwave, Dishwasher, Oven - Self Cleaning, Oven/Range - Gas, Refrigerator, Water Heater - High-Efficiency, Washer - Front Loading, Dryer - Front Loading
Heat Source Propane - Leased
Laundry Upper Floor
Exterior
Exterior Feature Deck(s), Porch(es), Patio(s)
Parking Features Basement Garage, Garage - Rear Entry, Garage Door Opener, Inside Access, Oversized
Garage Spaces 8.0
Fence Split Rail
Utilities Available Cable TV, Propane
Water Access Y
View Garden/Lawn, Canal
Roof Type Shingle
Accessibility None
Porch Deck(s), Porch(es), Patio(s)
Attached Garage 2
Total Parking Spaces 8
Garage Y
Building
Lot Description Backs - Parkland, Cleared, Front Yard, Landscaping, Open, Rear Yard, SideYard(s)
Story 2
Sewer Public Sewer
Water Public
Architectural Style Cape Cod
Level or Stories 2
Additional Building Above Grade, Below Grade
Structure Type Cathedral Ceilings,9'+ Ceilings,High
New Construction N
Schools
School District Pennsbury
Others
Senior Community No
Tax ID 20-030-067
Ownership Fee Simple
SqFt Source Assessor
Acceptable Financing Cash, Conventional
Listing Terms Cash, Conventional
Financing Cash,Conventional
Special Listing Condition Standard
Read Less
Want to know what your home might be worth? Contact us for a FREE valuation!

Our team is ready to help you sell your home for the highest possible price ASAP

Bought with Andrew Ferrara • RE/MAX Total - Yardley

GET MORE INFORMATION





