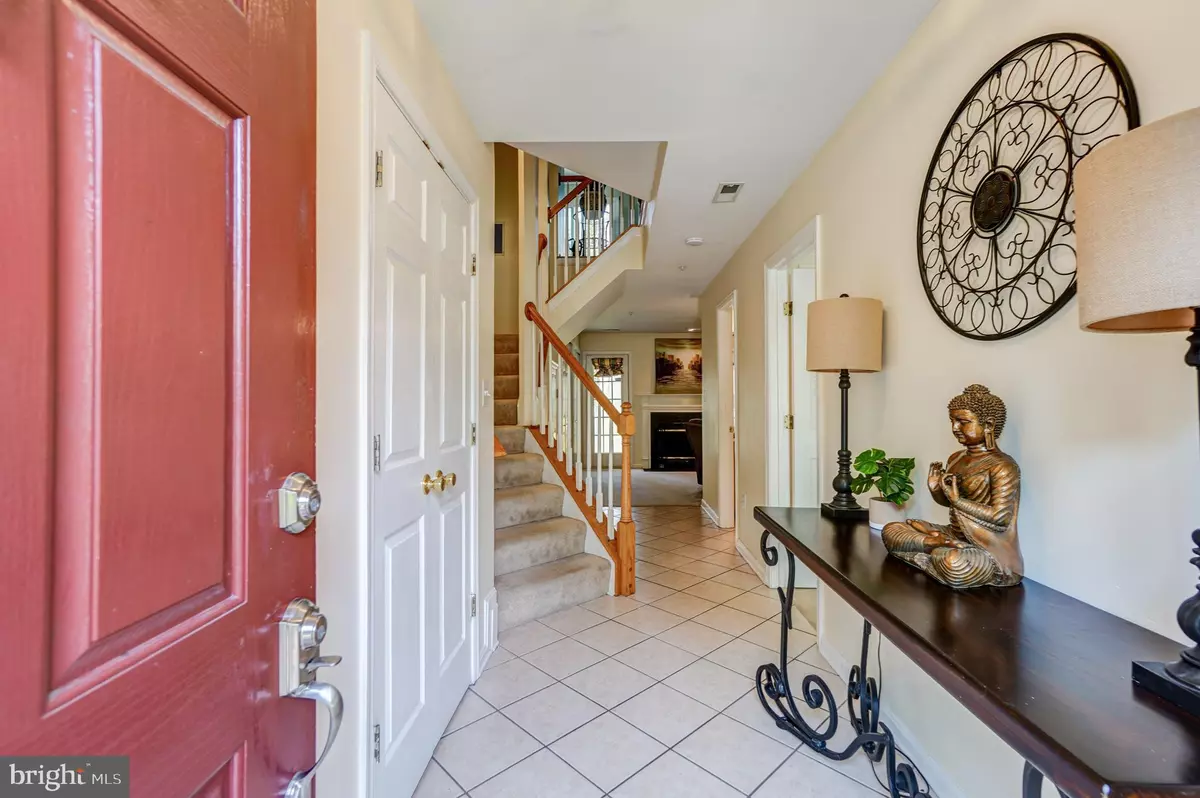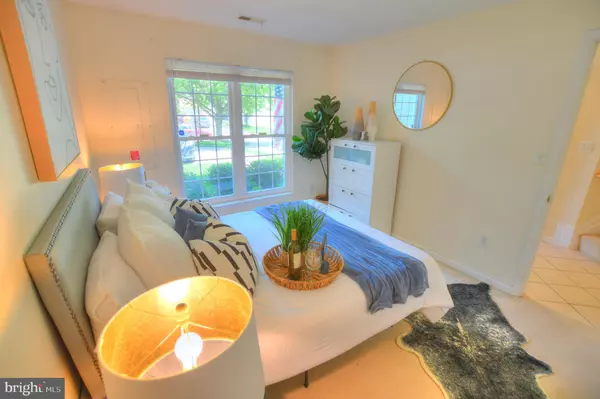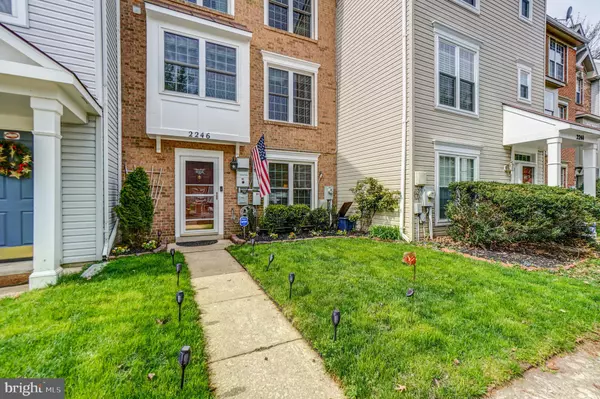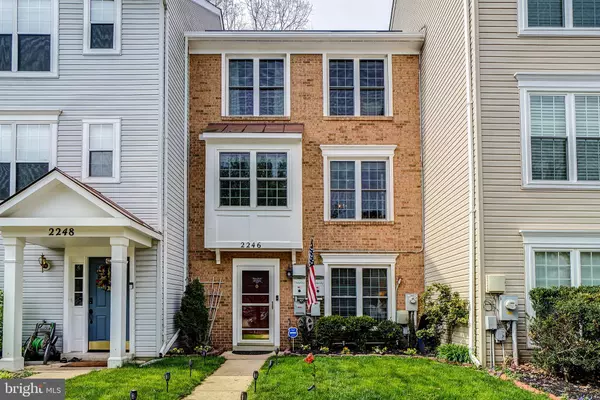$450,000
$415,000
8.4%For more information regarding the value of a property, please contact us for a free consultation.
2246 COMMISSARY CIR Odenton, MD 21113
4 Beds
4 Baths
2,576 SqFt
Key Details
Sold Price $450,000
Property Type Townhouse
Sub Type Interior Row/Townhouse
Listing Status Sold
Purchase Type For Sale
Square Footage 2,576 sqft
Price per Sqft $174
Subdivision Seven Oaks
MLS Listing ID MDAA2030312
Sold Date 06/21/22
Style Colonial
Bedrooms 4
Full Baths 3
Half Baths 1
HOA Fees $75/mo
HOA Y/N Y
Abv Grd Liv Area 2,576
Originating Board BRIGHT
Year Built 1993
Annual Tax Amount $3,197
Tax Year 2022
Lot Size 1,600 Sqft
Acres 0.04
Property Description
OPEN HOUSE CANCEL**** Welcome Home! Beautiful and Large, Bright and Sunny Brick-Front Townhome in Sought after Seven Oaks Community. 4 Bedrooms, 3.5 Bathrooms on three large levels. Entry level family room with fireplace and large bedroom with full bathroom. Enjoy the lower-level patio and backyard. Climb the stairs to the main level with an open floor plan with sliding glass door to deck to enjoy view of the woods, relax or entertain friends & family. Upgraded kitchen with large windows, granite countertop, 42" maple cabinets and stainless-steel appliances and large breakfast area to enjoy your morning coffee. Upper level with 3 bedrooms and 2 full baths. Master suite with vaulted ceiling, 2 closets including a walk-in closet and private bathroom. Roof is 2/3 years old. Premium lot backing to wooded setting. ****Private driveway with 2 side-by-side parking. A COMMUTER'S DREAM....Conveniently located near Ft. Meade, BWI, Annapolis & Baltimore or DC. Enjoy shopping & Entertainment at the Anne Arundel Mills Mall....and so much more.
Location
State MD
County Anne Arundel
Zoning R
Rooms
Basement Daylight, Full, Front Entrance, Walkout Level, Windows
Interior
Interior Features Carpet, Ceiling Fan(s), Dining Area, Entry Level Bedroom, Floor Plan - Open, Kitchen - Eat-In, Kitchen - Table Space, Sprinkler System, Stall Shower, Tub Shower, Walk-in Closet(s), Window Treatments
Hot Water Electric
Heating Heat Pump(s)
Cooling Central A/C
Fireplaces Number 1
Fireplaces Type Wood
Equipment Built-In Microwave, Built-In Range, Dishwasher, Disposal, Dryer, Oven/Range - Electric, Refrigerator, Washer, Stainless Steel Appliances
Fireplace Y
Appliance Built-In Microwave, Built-In Range, Dishwasher, Disposal, Dryer, Oven/Range - Electric, Refrigerator, Washer, Stainless Steel Appliances
Heat Source Electric
Exterior
Exterior Feature Deck(s), Patio(s)
Garage Spaces 2.0
Amenities Available Fitness Center, Jog/Walk Path, Pool - Outdoor, Recreational Center, Swimming Pool, Tennis Courts, Tot Lots/Playground
Water Access N
Accessibility None
Porch Deck(s), Patio(s)
Total Parking Spaces 2
Garage N
Building
Story 3
Foundation Block, Brick/Mortar, Other
Sewer Public Sewer
Water Public
Architectural Style Colonial
Level or Stories 3
Additional Building Above Grade, Below Grade
New Construction N
Schools
School District Anne Arundel County Public Schools
Others
HOA Fee Include Pool(s),Common Area Maintenance,Management
Senior Community No
Tax ID 020468090064369
Ownership Fee Simple
SqFt Source Assessor
Acceptable Financing Conventional, FHA, Cash, VA
Listing Terms Conventional, FHA, Cash, VA
Financing Conventional,FHA,Cash,VA
Special Listing Condition Standard
Read Less
Want to know what your home might be worth? Contact us for a FREE valuation!

Our team is ready to help you sell your home for the highest possible price ASAP

Bought with Bolarinwa A Awe • ExecuHome Realty

GET MORE INFORMATION





