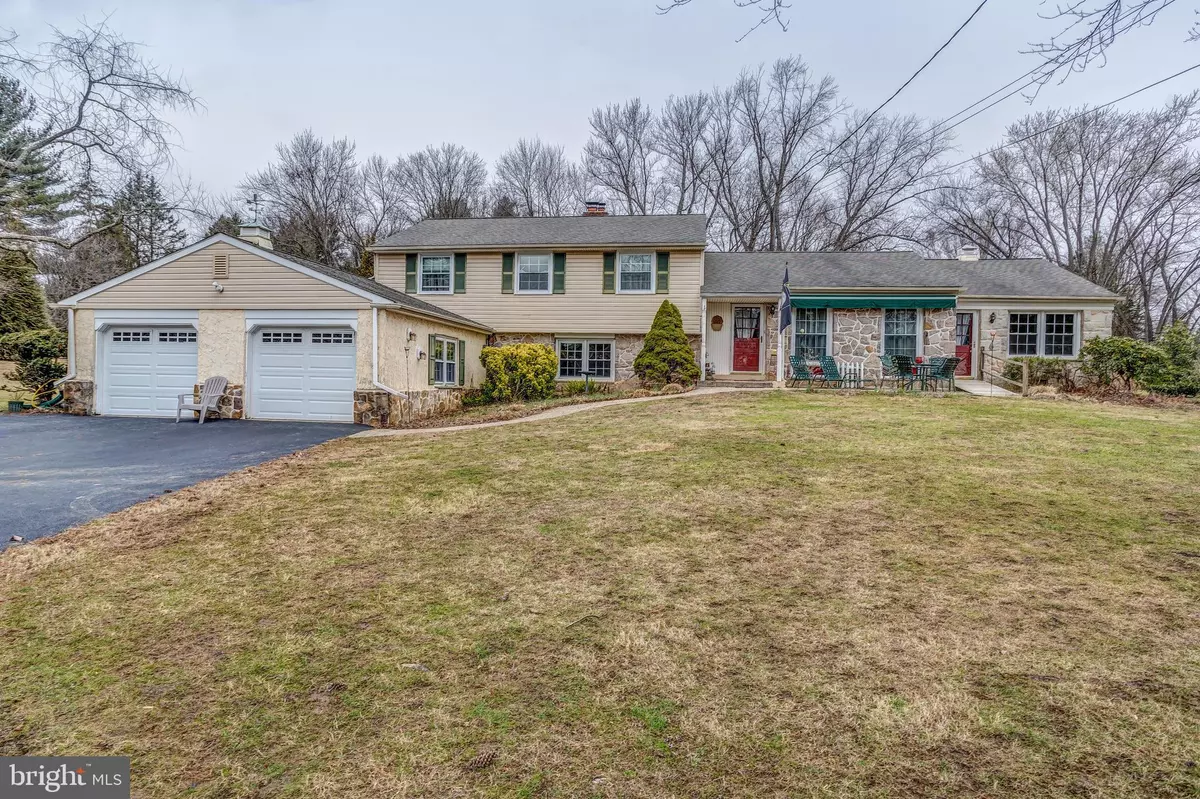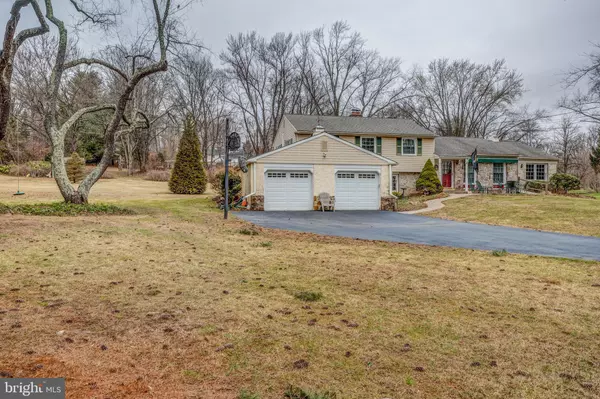$456,000
$474,900
4.0%For more information regarding the value of a property, please contact us for a free consultation.
1429 HEATHER LN West Chester, PA 19380
5 Beds
4 Baths
2,338 SqFt
Key Details
Sold Price $456,000
Property Type Single Family Home
Sub Type Detached
Listing Status Sold
Purchase Type For Sale
Square Footage 2,338 sqft
Price per Sqft $195
Subdivision Grand Oak Run
MLS Listing ID PACT505054
Sold Date 06/09/20
Style Split Level
Bedrooms 5
Full Baths 3
Half Baths 1
HOA Y/N N
Abv Grd Liv Area 2,338
Originating Board BRIGHT
Year Built 1964
Annual Tax Amount $5,698
Tax Year 2019
Lot Size 1.000 Acres
Acres 1.0
Lot Dimensions 0.00 x 0.00
Property Description
Absolutely One of East Goshen s Finest! Welcome to 1429 Heather Lane; a Lovingly Maintained Split-Level Featuring Private In-Law Suite with Sep Entrance, 2 Car Garage & Rear Florida Room Addition overlooking picturesque 1 Acre Lot! Main Level Features: Formal Living Room, Modern Open-Concept Kitchen with Granite Tops & Wood Cabinetry, Dining Room & Access to In-Law Suite featuring 1 Bedroom, Updated Full Bath & Living Room with Private Entrance. Upper Level Features: Master Bedroom with Double Closet & Updated Master Bath. 3 Additional Generously Sized Bedrooms, all with Ample Closet Space & an Updated Hall Bath complete the Upper Level. Lower Level Features: Family Room with Brick Fireplace (propane), Powder Room, Laundry Hookup, Storage Area, Bonus Room, perfect for kids play room/game room & Access to 2-Car Attached Garage with Loft Storage. Upgrades & Extras Include: Zoned AC (Upper Level (new) & Main Level), 3-Zone Heating, 200 Amp Electric, Hardwoods T/O, Updated Interior Doors, Retractable Front Patio Awning & Stamped Concrete Rear Patio! Minutes from Downtown West Chester & Community Parks along with Quick Access to 202, Rt 100 & Rt 3; 1429 Heather Lane is an Absolute Must See!!!
Location
State PA
County Chester
Area East Goshen Twp (10353)
Zoning R2
Rooms
Other Rooms Primary Bedroom, Bedroom 2, Bedroom 3, Bedroom 4, Bedroom 5, In-Law/auPair/Suite, Bathroom 3, Primary Bathroom, Full Bath, Half Bath
Basement Partial
Main Level Bedrooms 1
Interior
Hot Water Electric
Heating Hot Water
Cooling Central A/C
Fireplaces Number 1
Fireplaces Type Gas/Propane, Brick
Fireplace Y
Heat Source Oil
Laundry Lower Floor
Exterior
Parking Features Additional Storage Area, Garage - Front Entry, Inside Access
Garage Spaces 6.0
Water Access N
Roof Type Shingle
Accessibility None
Attached Garage 2
Total Parking Spaces 6
Garage Y
Building
Story 3+
Sewer Public Sewer
Water Public
Architectural Style Split Level
Level or Stories 3+
Additional Building Above Grade
New Construction N
Schools
School District West Chester Area
Others
Senior Community No
Tax ID 53-03H-0020
Ownership Fee Simple
SqFt Source Estimated
Horse Property N
Special Listing Condition Standard
Read Less
Want to know what your home might be worth? Contact us for a FREE valuation!

Our team is ready to help you sell your home for the highest possible price ASAP

Bought with Steven Laret • VRA Realty

GET MORE INFORMATION





