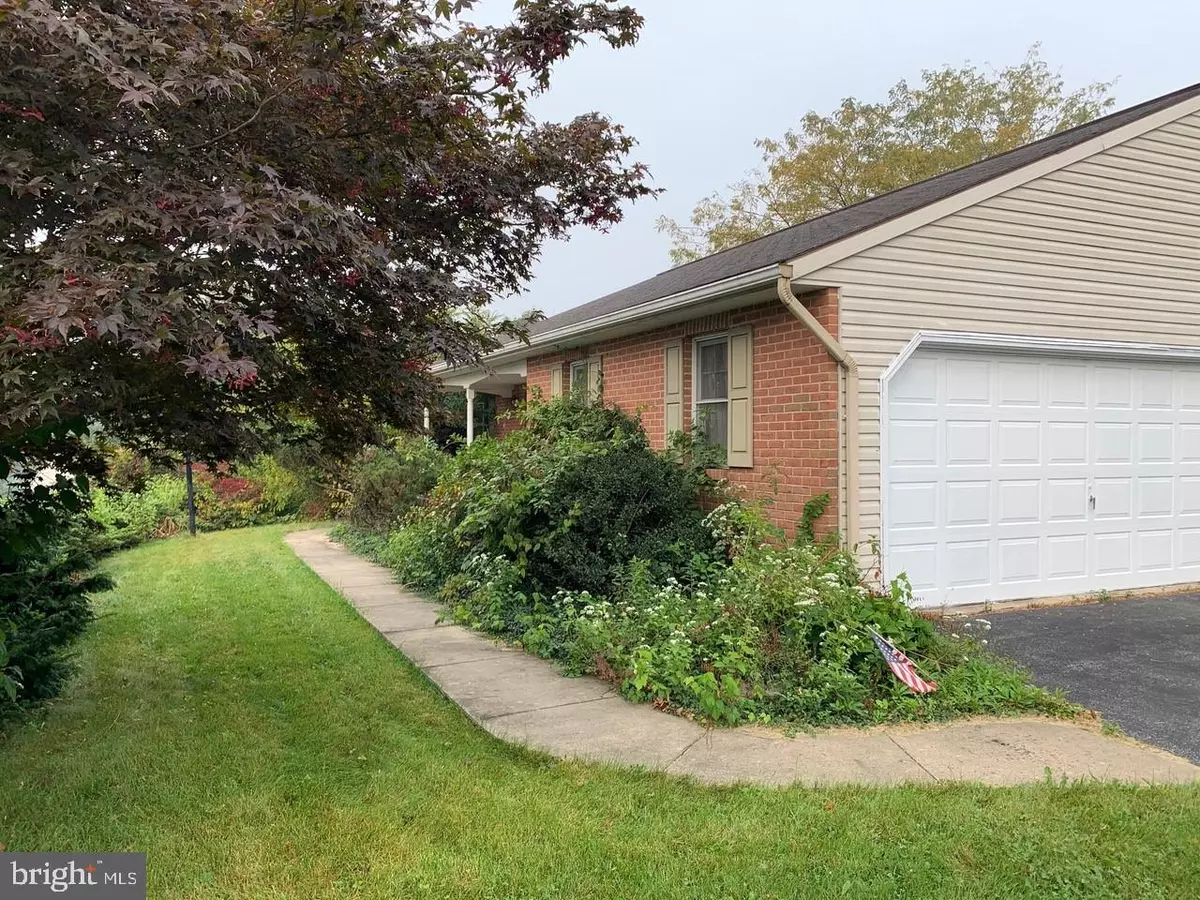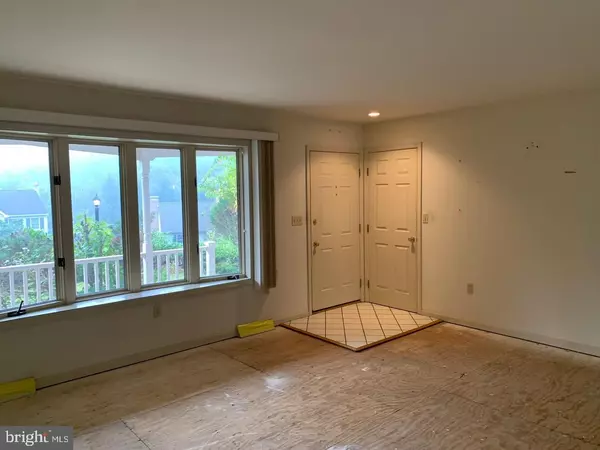$217,500
$249,900
13.0%For more information regarding the value of a property, please contact us for a free consultation.
37 ROLLING HILL DR Lititz, PA 17543
3 Beds
2 Baths
1,472 SqFt
Key Details
Sold Price $217,500
Property Type Single Family Home
Sub Type Detached
Listing Status Sold
Purchase Type For Sale
Square Footage 1,472 sqft
Price per Sqft $147
Subdivision Wheatfield Estates
MLS Listing ID PALA171054
Sold Date 03/10/21
Style Ranch/Rambler
Bedrooms 3
Full Baths 2
HOA Y/N N
Abv Grd Liv Area 1,472
Originating Board BRIGHT
Year Built 1990
Annual Tax Amount $4,139
Tax Year 2021
Lot Size 0.300 Acres
Acres 0.3
Property Description
Don't miss this rare opportunity to own a highly desired Lititz address in this unprecedented market! This classic solid brick rancher that boasts nearly 1,500 sf is located in a quiet neighborhood with easy access to Rt. 222. A combination of some cosmetic work, some elbow grease and a little TLC will turn this home into your dream home that features your own style and personality! Features include a large front living room that you enter from the covered front porch, a spacious kitchen with tons of working counter space and an adjacent family room complete with a cozy wood-burning fireplace. Also on the main floor is a spacious master suite and 2 other sizeable bedrooms and full bath. A full walk-out basement lies below the house with plenty of windows making it perfect for potential finished living area. In addition, an oversized 2-car garage and large outdoor space make this a perfect investment for your time and money in creating a home where memories will be made for your family for years to come. ***Home is being sold "as is"; however, with an acceptable offer Seller will (at Seller's expense) install new HVAC ductwork prior to settlement.***
Location
State PA
County Lancaster
Area Warwick Twp (10560)
Zoning RESIDENTIAL
Rooms
Basement Unfinished
Main Level Bedrooms 3
Interior
Hot Water Electric
Heating Heat Pump(s)
Cooling Central A/C
Flooring Ceramic Tile
Fireplaces Number 1
Fireplaces Type Brick, Wood
Fireplace Y
Heat Source Electric
Laundry Basement
Exterior
Exterior Feature Deck(s)
Parking Features Garage - Side Entry
Garage Spaces 2.0
Water Access N
Roof Type Shingle
Accessibility None
Porch Deck(s)
Attached Garage 2
Total Parking Spaces 2
Garage Y
Building
Lot Description Level
Story 1
Sewer Public Sewer
Water Public
Architectural Style Ranch/Rambler
Level or Stories 1
Additional Building Above Grade, Below Grade
New Construction N
Schools
High Schools Warwick
School District Warwick
Others
Senior Community No
Tax ID 600-64729-0-0000
Ownership Fee Simple
SqFt Source Assessor
Acceptable Financing Cash, Conventional
Listing Terms Cash, Conventional
Financing Cash,Conventional
Special Listing Condition Standard
Read Less
Want to know what your home might be worth? Contact us for a FREE valuation!

Our team is ready to help you sell your home for the highest possible price ASAP

Bought with Kathy Ross • Berkshire Hathaway HomeServices Homesale Realty

GET MORE INFORMATION





