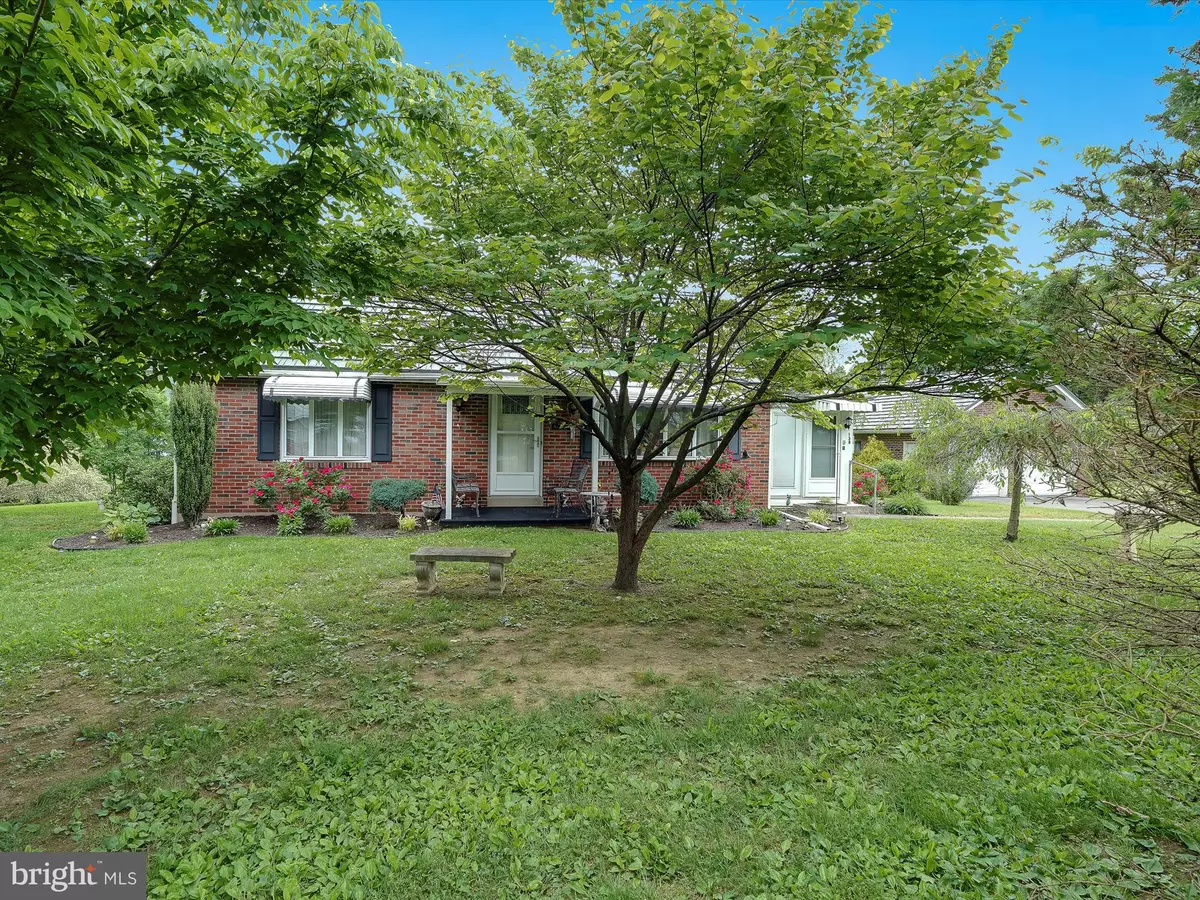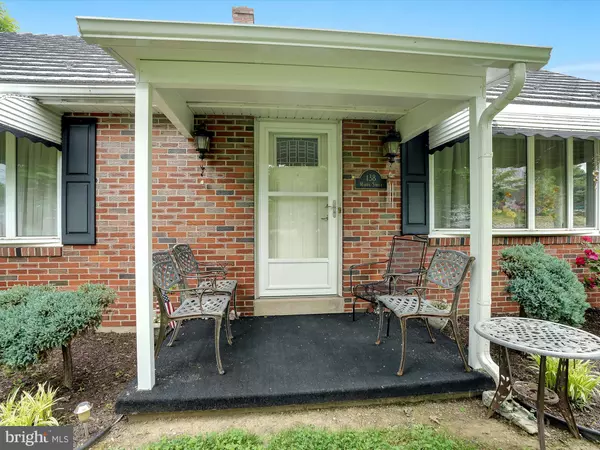$204,900
$204,900
For more information regarding the value of a property, please contact us for a free consultation.
138 MARION ST Hamburg, PA 19526
2 Beds
2 Baths
956 SqFt
Key Details
Sold Price $204,900
Property Type Single Family Home
Sub Type Detached
Listing Status Sold
Purchase Type For Sale
Square Footage 956 sqft
Price per Sqft $214
Subdivision None Available
MLS Listing ID PABK358056
Sold Date 09/02/20
Style Cape Cod
Bedrooms 2
Full Baths 1
Half Baths 1
HOA Y/N N
Abv Grd Liv Area 704
Originating Board BRIGHT
Year Built 1960
Annual Tax Amount $2,985
Tax Year 2020
Lot Size 0.740 Acres
Acres 0.74
Lot Dimensions 0.00 x 0.00
Property Description
Enjoy the multi use enclosed porch 9 out of 12 months a year. In the summer take advantage of all the shade trees and especially the covered front porch overlooking the multitude of owner planted blossoming deciduous and evergreen trees. Dogwood, red maple, blue spruce, maple .all planted for your enjoyment. There are Solomon s tears, hostas, clematis and a myriad of other plantings. Well tended by this owner for over 14 years ready for the next generation to treat it with loving care. Great home for starting out or for the retirees looking for one floor living. Large detached two car garage has a second level accessed by a ladder. Also a drain and garage door openers for convenience. Plenty of room for not only your cars but also your work area. Large paved area behind the garage was originally for a motor home, but recently used for a patio. It became an area to enjoy all of the nature that frequents the flowers and shrubs. Full basement, partially finished already has a Radon system, water treatment system, UV light and outside access. The two oil tanks insure warmth for the entire winter Easy access to I78 for an easy commute to Harrisburg or Allentown. .Was this home built in the 60 s? Absolutely! Was it built to last? Absolutely! Does it have a painted ceramic tile bathroom? Absolutely! It was probably pink when installed! But will this home provide a warm environment in which to live? Absolutely! See it Today and Make it Yours Tomorrow!
Location
State PA
County Berks
Area Tilden Twp (10284)
Zoning RESIDENTIAL
Direction South
Rooms
Other Rooms Living Room, Bedroom 2, Kitchen, Bedroom 1, Other, Recreation Room, Full Bath, Half Bath
Basement Full, Drain, Heated, Interior Access, Outside Entrance, Partially Finished, Poured Concrete, Walkout Stairs, Windows
Main Level Bedrooms 2
Interior
Interior Features Attic, Carpet, Ceiling Fan(s), Entry Level Bedroom, Floor Plan - Traditional, Kitchen - Eat-In, Kitchen - Table Space, Stall Shower, Window Treatments, Wood Floors
Hot Water Oil, S/W Changeover
Heating Baseboard - Hot Water, Hot Water
Cooling Central A/C
Flooring Carpet, Hardwood, Vinyl
Equipment Cooktop, Freezer, Oven - Wall, Range Hood, Washer/Dryer Hookups Only
Fireplace N
Window Features Bay/Bow,Double Hung
Appliance Cooktop, Freezer, Oven - Wall, Range Hood, Washer/Dryer Hookups Only
Heat Source Oil
Laundry Basement, Hookup, Lower Floor, Main Floor
Exterior
Exterior Feature Patio(s)
Parking Features Garage - Front Entry
Garage Spaces 8.0
Utilities Available Above Ground, Electric Available, Phone Connected, Sewer Available
Water Access N
View Garden/Lawn, Street
Roof Type Architectural Shingle
Street Surface Paved
Accessibility 2+ Access Exits, Level Entry - Main
Porch Patio(s)
Road Frontage Public
Total Parking Spaces 8
Garage Y
Building
Lot Description Cleared, Front Yard, Landscaping, Rear Yard, SideYard(s), Sloping
Story 1.5
Foundation Block
Sewer Public Sewer
Water Well
Architectural Style Cape Cod
Level or Stories 1.5
Additional Building Above Grade, Below Grade
New Construction N
Schools
Elementary Schools Tilden
Middle Schools Hamburg Area
High Schools Hamburg Area
School District Hamburg Area
Others
Senior Community No
Tax ID 84-4484-06-38-7114
Ownership Fee Simple
SqFt Source Assessor
Acceptable Financing Cash, Conventional, FHA, VA
Listing Terms Cash, Conventional, FHA, VA
Financing Cash,Conventional,FHA,VA
Special Listing Condition Standard
Read Less
Want to know what your home might be worth? Contact us for a FREE valuation!

Our team is ready to help you sell your home for the highest possible price ASAP

Bought with Debora S Scheidt • Coldwell Banker Realty

GET MORE INFORMATION





