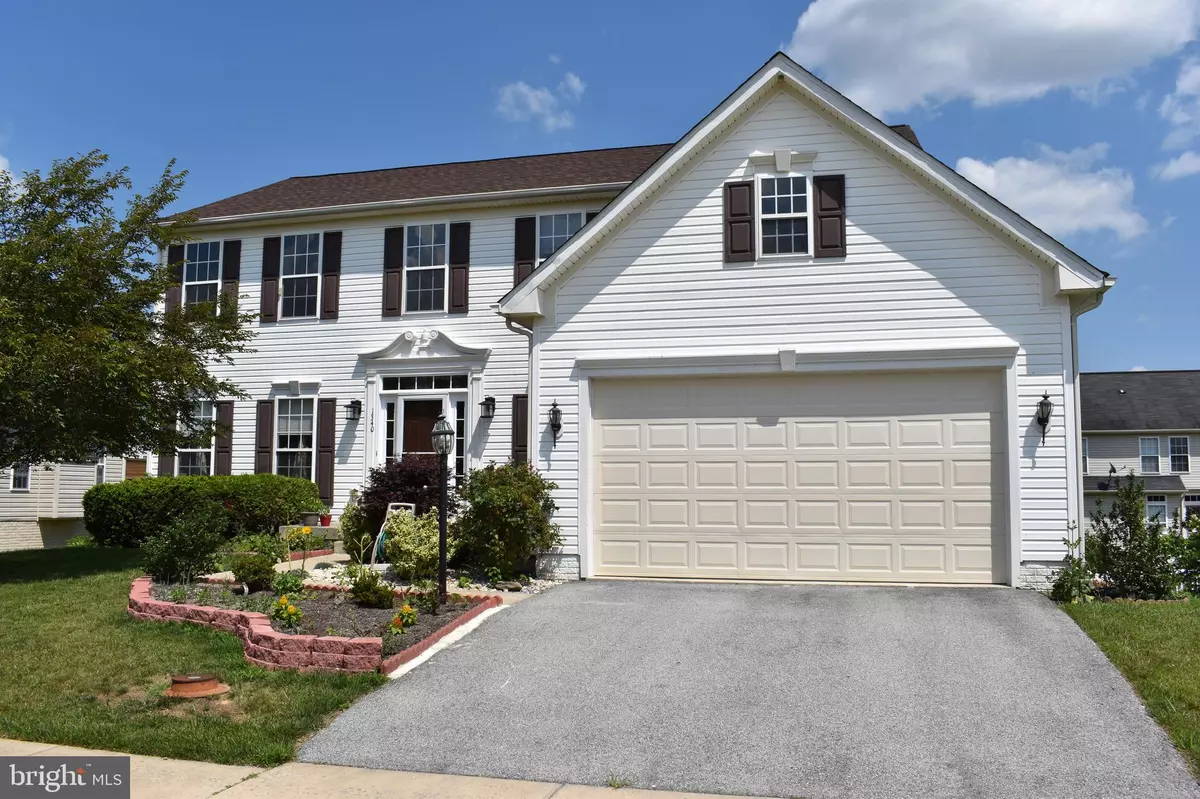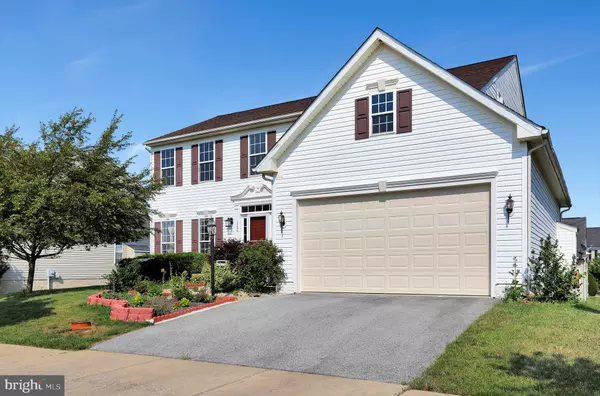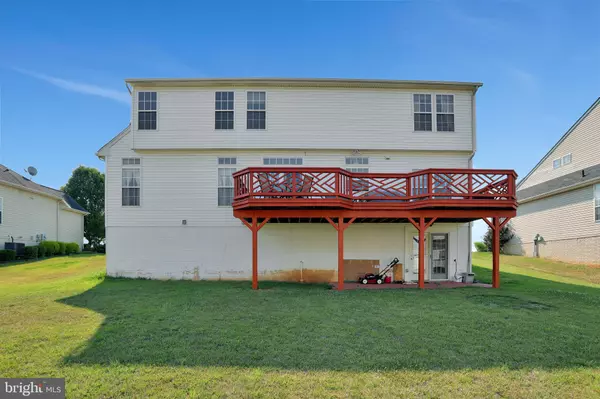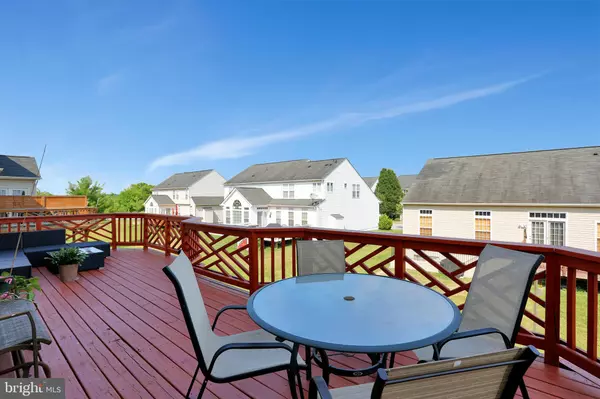$339,900
$339,900
For more information regarding the value of a property, please contact us for a free consultation.
1340 FOAL ST Ranson, WV 25438
4 Beds
3 Baths
3,778 SqFt
Key Details
Sold Price $339,900
Property Type Single Family Home
Sub Type Detached
Listing Status Sold
Purchase Type For Sale
Square Footage 3,778 sqft
Price per Sqft $89
Subdivision Lakeland Place At Fairfax Crossing
MLS Listing ID WVJF139328
Sold Date 11/18/20
Style Colonial
Bedrooms 4
Full Baths 2
Half Baths 1
HOA Fees $37/mo
HOA Y/N Y
Abv Grd Liv Area 2,478
Originating Board BRIGHT
Year Built 2007
Annual Tax Amount $2,388
Tax Year 2020
Lot Size 8,712 Sqft
Acres 0.2
Property Description
Ryan Homes Victoria Model with in-law suite in lower level with private entry or convert entire finished basement into rec room and teen suite(s). Very large family room and kitchen areas with island, upgraded appliances, exterior ventilation of stove, and more. Convenient location for all commuter locations via Route 9 and 340. Nice community with sidewalks, tot lots, street lights and future amenities still planned. Overall this is a great home with investment and rental potential for extra cash flow as needed. SELLER NEEDS EXTENDED SETTLEMENT and is looking for Mid December 2020 to accommodate home being built.
Location
State WV
County Jefferson
Zoning 101
Direction East
Rooms
Other Rooms Living Room, Dining Room, Primary Bedroom, Bedroom 2, Bedroom 3, Bedroom 4, Kitchen, Family Room, Foyer, Bathroom 1, Primary Bathroom, Half Bath
Basement Full, Fully Finished
Interior
Interior Features Breakfast Area, Carpet, Ceiling Fan(s), Dining Area, Floor Plan - Open, Family Room Off Kitchen, Formal/Separate Dining Room, Kitchen - Island, Primary Bath(s), Recessed Lighting, Upgraded Countertops, Walk-in Closet(s), Water Treat System, Window Treatments, Wood Floors
Hot Water Electric, 60+ Gallon Tank
Heating Heat Pump(s)
Cooling Central A/C, Heat Pump(s)
Flooring Hardwood, Carpet, Vinyl, Ceramic Tile
Fireplaces Number 1
Fireplaces Type Gas/Propane, Heatilator, Mantel(s)
Equipment Dishwasher, Disposal, Exhaust Fan, Microwave, Oven - Self Cleaning, Range Hood, Stainless Steel Appliances, Water Conditioner - Owned, Water Heater - High-Efficiency, Refrigerator
Fireplace Y
Window Features Double Pane,Energy Efficient,Low-E,Insulated,Screens
Appliance Dishwasher, Disposal, Exhaust Fan, Microwave, Oven - Self Cleaning, Range Hood, Stainless Steel Appliances, Water Conditioner - Owned, Water Heater - High-Efficiency, Refrigerator
Heat Source Electric
Laundry Main Floor
Exterior
Exterior Feature Deck(s)
Garage Garage - Front Entry, Garage Door Opener
Garage Spaces 4.0
Utilities Available Cable TV, Propane, Under Ground
Amenities Available Common Grounds, Jog/Walk Path, Picnic Area, Tot Lots/Playground
Water Access N
Roof Type Architectural Shingle
Accessibility 32\"+ wide Doors, Entry Slope <1', Low Pile Carpeting
Porch Deck(s)
Attached Garage 2
Total Parking Spaces 4
Garage Y
Building
Lot Description Cleared
Story 3
Sewer Public Sewer
Water Public
Architectural Style Colonial
Level or Stories 3
Additional Building Above Grade, Below Grade
Structure Type 9'+ Ceilings,Cathedral Ceilings,Dry Wall,High,2 Story Ceilings
New Construction N
Schools
Elementary Schools T.A. Lowery
Middle Schools Wildwood
High Schools Jefferson
School District Jefferson County Schools
Others
HOA Fee Include Common Area Maintenance,Snow Removal
Senior Community No
Tax ID 088C011800000000
Ownership Fee Simple
SqFt Source Estimated
Security Features Surveillance Sys
Special Listing Condition Standard
Read Less
Want to know what your home might be worth? Contact us for a FREE valuation!

Our team is ready to help you sell your home for the highest possible price ASAP

Bought with Tyler S. Burch • 4 State Real Estate LLC

GET MORE INFORMATION





