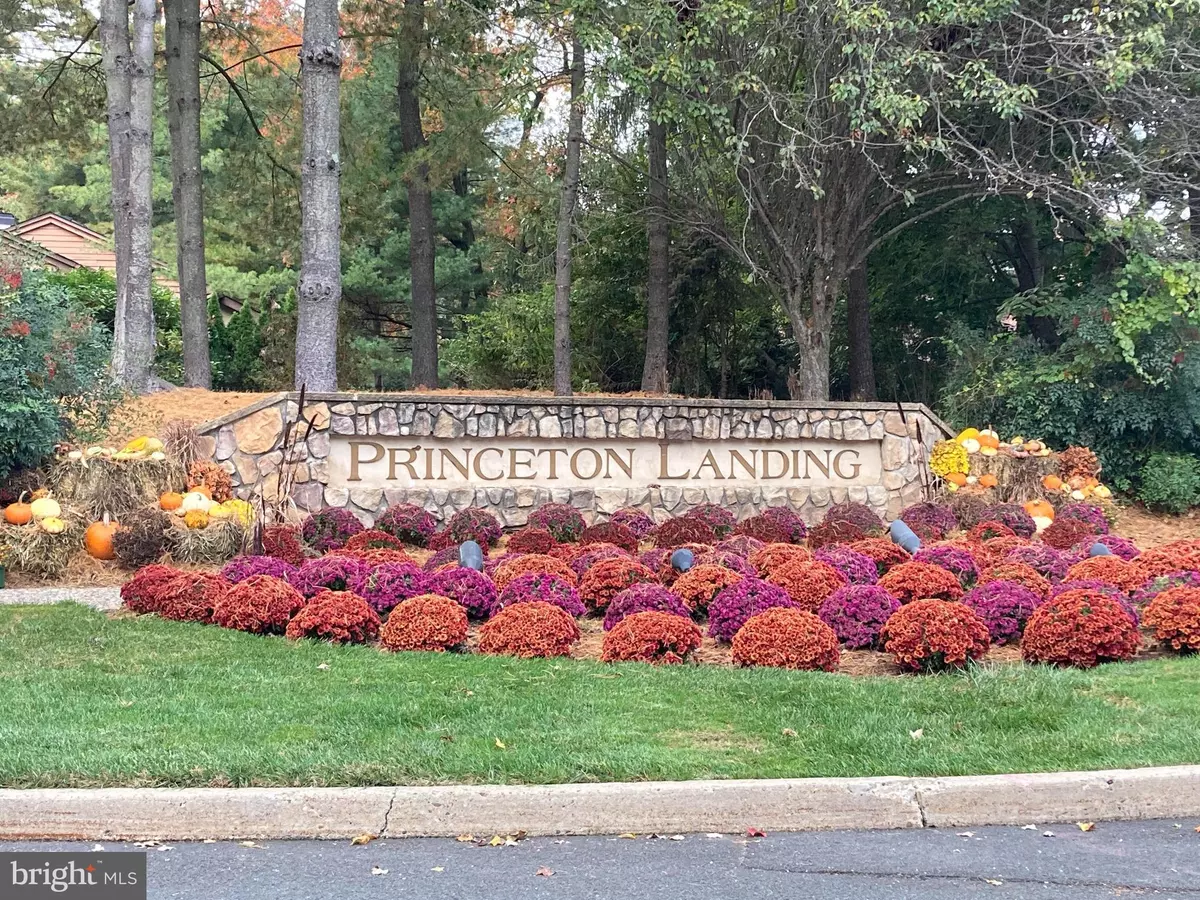$206,000
$205,000
0.5%For more information regarding the value of a property, please contact us for a free consultation.
2218 SAYRE DR Princeton, NJ 08540
2 Beds
1 Bath
936 SqFt
Key Details
Sold Price $206,000
Property Type Single Family Home
Sub Type Unit/Flat/Apartment
Listing Status Sold
Purchase Type For Sale
Square Footage 936 sqft
Price per Sqft $220
Subdivision Princeton Landing
MLS Listing ID NJMX2000910
Sold Date 01/14/22
Style Unit/Flat
Bedrooms 2
Full Baths 1
HOA Fees $339/mo
HOA Y/N Y
Abv Grd Liv Area 936
Originating Board BRIGHT
Year Built 1985
Annual Tax Amount $4,189
Tax Year 2019
Lot Dimensions 0.00 x 0.00
Property Description
This 2nd floor, 2 bedroom, 1 bath condo has been well maintained by the Owner for many years as a smoke free, pet free rental. Freshly painted throughout and carpets cleaned. There are laundry hook ups in the utility closet as well as a common laundry room in a nearby building. Each bedroom has a nice size closet and windows for lots of natural light. Ample parking as well as a playground, tennis courts, and outdoor pool. Come see for yourself. Add your personal touches and updates. All windows face rear courtyard of lawn and trees. Convenient location to shopping, schools, public transportation, medical facilities, and business.
Property is being sold sold AS IS. Seller to obtain Township CO. Please contact HOA for questions regarding any fees, assessments, etc. Be advised that Parcel 1 will be updating to new stucco exterior, wood trim, and roof replacement, no start date announced as of now, but there will be a special assessment that will be Buyer responsibility upon closing in addition to regular monthly HOA fees.
Location
State NJ
County Middlesex
Area Plainsboro Twp (21218)
Zoning PMUD
Rooms
Other Rooms Living Room, Dining Room, Bedroom 2, Kitchen, Bedroom 1
Main Level Bedrooms 2
Interior
Interior Features Kitchen - Eat-In, Tub Shower, Intercom
Hot Water Electric
Heating Forced Air
Cooling Central A/C
Equipment Dishwasher, Intercom, Oven/Range - Electric, Refrigerator, Washer/Dryer Hookups Only, Water Heater
Furnishings No
Fireplace N
Window Features Sliding
Appliance Dishwasher, Intercom, Oven/Range - Electric, Refrigerator, Washer/Dryer Hookups Only, Water Heater
Heat Source Electric
Laundry Hookup, Common
Exterior
Amenities Available Laundry Facilities, Pool - Outdoor, Tennis Courts, Tot Lots/Playground
Water Access N
Accessibility None
Garage N
Building
Story 1
Unit Features Garden 1 - 4 Floors
Sewer Public Sewer
Water Public
Architectural Style Unit/Flat
Level or Stories 1
Additional Building Above Grade, Below Grade
New Construction N
Schools
School District West Windsor-Plainsboro Regional
Others
Pets Allowed Y
HOA Fee Include Common Area Maintenance,Ext Bldg Maint,Lawn Maintenance,Pool(s),Snow Removal,Trash
Senior Community No
Tax ID 18-00501-02218-C2218
Ownership Fee Simple
Acceptable Financing Cash, Conventional
Listing Terms Cash, Conventional
Financing Cash,Conventional
Special Listing Condition Standard
Pets Description No Pet Restrictions
Read Less
Want to know what your home might be worth? Contact us for a FREE valuation!

Our team is ready to help you sell your home for the highest possible price ASAP

Bought with Sharif Hatab • BHHS Fox & Roach - Robbinsville

GET MORE INFORMATION





