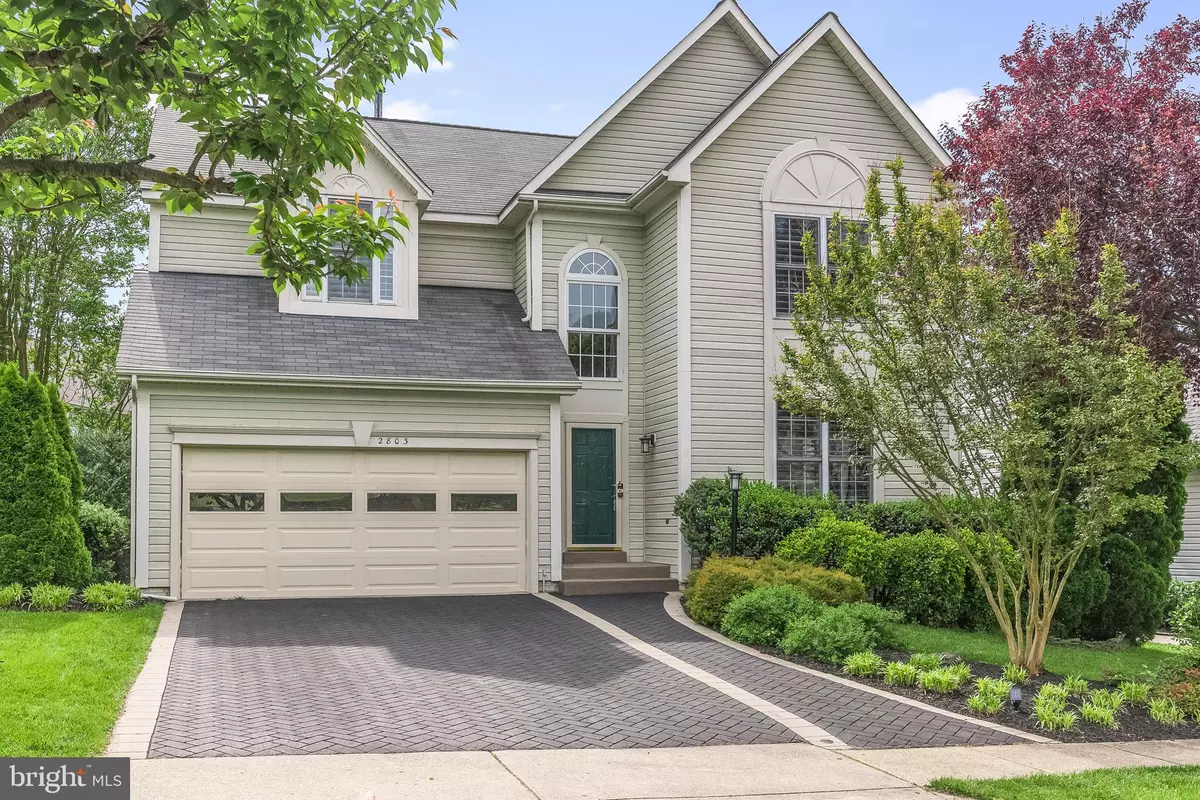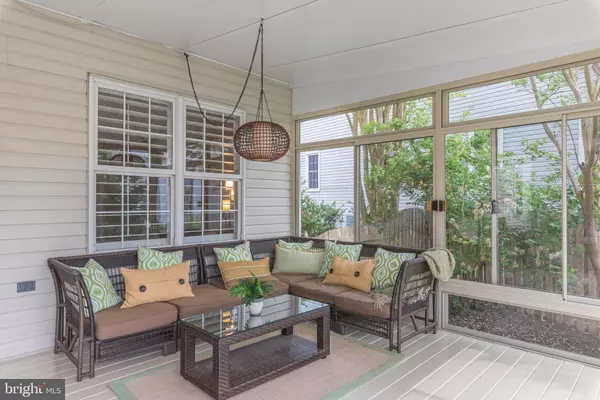$612,000
$599,900
2.0%For more information regarding the value of a property, please contact us for a free consultation.
2803 BARGATE CT Crofton, MD 21114
5 Beds
4 Baths
2,198 SqFt
Key Details
Sold Price $612,000
Property Type Single Family Home
Sub Type Detached
Listing Status Sold
Purchase Type For Sale
Square Footage 2,198 sqft
Price per Sqft $278
Subdivision Chapman Farm
MLS Listing ID MDAA434196
Sold Date 06/25/20
Style Traditional
Bedrooms 5
Full Baths 3
Half Baths 1
HOA Fees $11
HOA Y/N Y
Abv Grd Liv Area 2,198
Originating Board BRIGHT
Year Built 1994
Annual Tax Amount $5,547
Tax Year 2019
Lot Size 7,043 Sqft
Acres 0.16
Property Description
Look no further! Original owners have lovingly maintained & tastefully updated & upgraded this beauty! Meticulous move in condition! Stunning master bath with heated floors! An unbelievable amount of storage space...closets galore! Wood floors just refinished, new carpet ... please remove shoes OR put on a pair of booties you'll find in the foyer. Wait till you see the enclosed porch...you'll find yourself living out there about 9 months of the year...lots of decking, fenced yard, low maintenance landscaping. Spacious finished basement with 5th Bedroom or Office ...great built-ins! Work Shop area too. Furniture can convey if buyer wants/needs. THIS IS BETTER THAN A "10"!! Don't miss out...
Location
State MD
County Anne Arundel
Zoning R5
Rooms
Other Rooms Living Room, Dining Room, Primary Bedroom, Bedroom 2, Bedroom 3, Bedroom 4, Bedroom 5, Kitchen, Family Room, Sun/Florida Room, Laundry, Recreation Room, Workshop, Bathroom 2, Bathroom 3, Primary Bathroom
Basement Connecting Stairway, Daylight, Partial, Full, Heated, Interior Access, Outside Entrance, Partially Finished, Rear Entrance, Shelving, Sump Pump, Windows, Workshop
Interior
Interior Features Attic, Built-Ins, Carpet, Ceiling Fan(s), Family Room Off Kitchen, Dining Area, Kitchen - Eat-In, Kitchen - Island, Primary Bath(s), Pantry, Recessed Lighting, Soaking Tub, Stall Shower, Upgraded Countertops, Walk-in Closet(s), Wood Floors
Hot Water Natural Gas
Heating Heat Pump(s)
Cooling Ceiling Fan(s), Heat Pump(s), Central A/C
Equipment Built-In Microwave, Dishwasher, Disposal, Dryer - Electric, Dryer, Icemaker, Oven/Range - Gas, Refrigerator, Stainless Steel Appliances, Washer, Water Heater
Fireplace N
Window Features Screens,Double Pane
Appliance Built-In Microwave, Dishwasher, Disposal, Dryer - Electric, Dryer, Icemaker, Oven/Range - Gas, Refrigerator, Stainless Steel Appliances, Washer, Water Heater
Heat Source Natural Gas
Exterior
Exterior Feature Deck(s), Porch(es), Screened, Patio(s)
Garage Garage - Front Entry, Garage Door Opener, Inside Access
Garage Spaces 2.0
Fence Rear
Amenities Available Common Grounds, Community Center, Party Room, Picnic Area, Tennis Courts, Tot Lots/Playground
Waterfront N
Water Access N
Accessibility None
Porch Deck(s), Porch(es), Screened, Patio(s)
Attached Garage 2
Total Parking Spaces 2
Garage Y
Building
Story 3
Sewer Public Sewer
Water Public
Architectural Style Traditional
Level or Stories 3
Additional Building Above Grade, Below Grade
New Construction N
Schools
School District Anne Arundel County Public Schools
Others
Pets Allowed Y
Senior Community No
Tax ID 020264790069030
Ownership Fee Simple
SqFt Source Assessor
Security Features Security System
Special Listing Condition Standard
Pets Description No Pet Restrictions
Read Less
Want to know what your home might be worth? Contact us for a FREE valuation!

Our team is ready to help you sell your home for the highest possible price ASAP

Bought with Adam D. Heimbach • Coldwell Banker Realty

GET MORE INFORMATION





