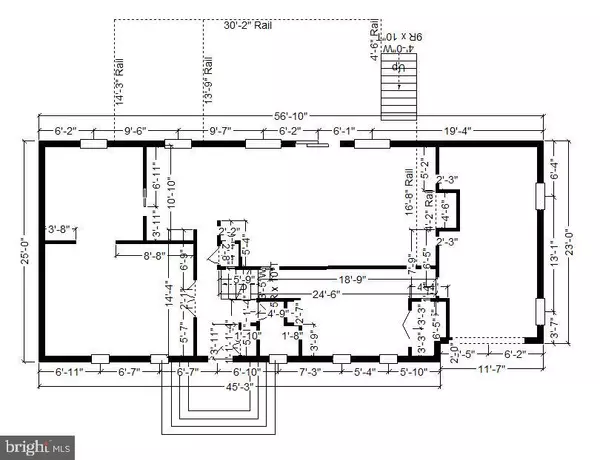$531,000
$531,000
For more information regarding the value of a property, please contact us for a free consultation.
5135 ELIOTS OAK RD Columbia, MD 21044
6 Beds
4 Baths
3,009 SqFt
Key Details
Sold Price $531,000
Property Type Single Family Home
Sub Type Detached
Listing Status Sold
Purchase Type For Sale
Square Footage 3,009 sqft
Price per Sqft $176
Subdivision Longfellow
MLS Listing ID MDHW282794
Sold Date 09/17/20
Style Colonial
Bedrooms 6
Full Baths 3
Half Baths 1
HOA Fees $97/ann
HOA Y/N Y
Abv Grd Liv Area 2,349
Originating Board BRIGHT
Year Built 1970
Annual Tax Amount $5,636
Tax Year 2019
Lot Size 9,200 Sqft
Acres 0.21
Property Description
- Beautiful Hardwood Floors and Lovely Deck overlooking wooded Open Space and Fenced Backyard. Circular Paved Driveway with Attached 1-car Garage which walks into the Large Mud/Transitional Room with Laundry on the main level. Six Bedrooms and 3 1/2 baths in this four level brick and siding Colonial. PELLA Sliders on Deck level off Amazing Kitchen and from walk-out basement to patio level. Third Full Bath with sixth bedroom in lower level. Loads of Cool Storage Space. Ceramic Tile floors in Powder Room and Foyer Entrance. Brick Hearth Gas Fireplace in Family Room off Beautifully Updated Kitchen, both with ample built-in storage spaces. Jennair Gas 5 burner Cooktop with a heating drawer below. Custom hideaway Pantry for ease of access to groceries. Solid Counter with wet bar sink in addition to the double sink under window overlooking deck/woods. Gas line for outside grill is currently capped off, but is available to be reconnected. Heated tile floors in Second Level Hall bath. Tile floors in Master Bath also, though no longer heated. Fifth bedroom is on Upper level. Gardens surround the home on all sides. Sit on your own front porch to watch the Fourth of July Parade roll by every July 4th going on five decades. Eliots Oak Rd. is a snow emergency route which means first plowed when we have snow build up. Easy access to parks, walking trails, shopping and highways.
Location
State MD
County Howard
Zoning NT
Direction Northwest
Rooms
Other Rooms Living Room, Dining Room, Primary Bedroom, Bedroom 2, Bedroom 3, Bedroom 4, Bedroom 5, Kitchen, Family Room, Foyer, In-Law/auPair/Suite, Laundry, Mud Room, Storage Room, Bedroom 6, Bathroom 2, Bathroom 3, Primary Bathroom, Half Bath
Basement Walkout Level, Rear Entrance, Partially Finished, Heated, Windows
Interior
Interior Features Built-Ins, Ceiling Fan(s), Entry Level Bedroom, Family Room Off Kitchen, Formal/Separate Dining Room, Primary Bath(s), Pantry, Upgraded Countertops, Walk-in Closet(s), Wood Floors, Window Treatments
Hot Water Natural Gas
Heating Forced Air, Humidifier
Cooling Central A/C, Ceiling Fan(s), Attic Fan
Flooring Hardwood, Tile/Brick, Heated
Fireplaces Number 1
Fireplaces Type Brick, Gas/Propane
Equipment Built-In Microwave, Cooktop, Dishwasher, Disposal, Dryer, Exhaust Fan, Humidifier, Oven - Wall, Refrigerator, Washer, Water Heater, Icemaker, Range Hood
Furnishings No
Fireplace Y
Window Features Double Hung,Sliding
Appliance Built-In Microwave, Cooktop, Dishwasher, Disposal, Dryer, Exhaust Fan, Humidifier, Oven - Wall, Refrigerator, Washer, Water Heater, Icemaker, Range Hood
Heat Source Natural Gas
Laundry Main Floor
Exterior
Exterior Feature Patio(s), Deck(s), Porch(es)
Garage Garage - Front Entry, Inside Access
Garage Spaces 7.0
Fence Split Rail
Utilities Available Under Ground
Amenities Available Basketball Courts, Bike Trail, Community Center, Golf Course Membership Available, Jog/Walk Path, Lake, Pool Mem Avail
Water Access N
View Garden/Lawn, Trees/Woods, Street
Roof Type Asphalt
Accessibility None
Porch Patio(s), Deck(s), Porch(es)
Attached Garage 1
Total Parking Spaces 7
Garage Y
Building
Story 4
Foundation Block
Sewer Public Sewer
Water Public
Architectural Style Colonial
Level or Stories 4
Additional Building Above Grade, Below Grade
Structure Type Dry Wall
New Construction N
Schools
Elementary Schools Longfellow
Middle Schools Harper'S Choice
High Schools Wilde Lake
School District Howard County Public School System
Others
Pets Allowed Y
HOA Fee Include Management
Senior Community No
Tax ID 1415023198
Ownership Fee Simple
SqFt Source Assessor
Security Features Carbon Monoxide Detector(s),Smoke Detector
Acceptable Financing Cash, Conventional, FHA, VA
Horse Property N
Listing Terms Cash, Conventional, FHA, VA
Financing Cash,Conventional,FHA,VA
Special Listing Condition Standard
Pets Description No Pet Restrictions
Read Less
Want to know what your home might be worth? Contact us for a FREE valuation!

Our team is ready to help you sell your home for the highest possible price ASAP

Bought with Dylan Lee • Keller Williams Capital Properties

GET MORE INFORMATION





