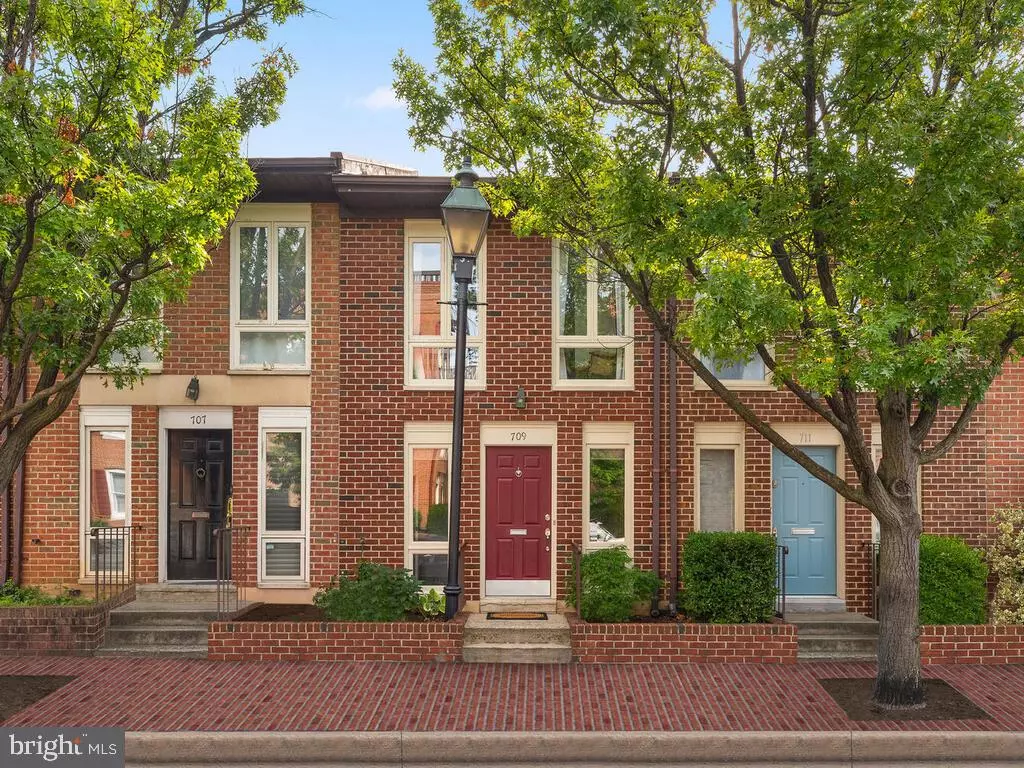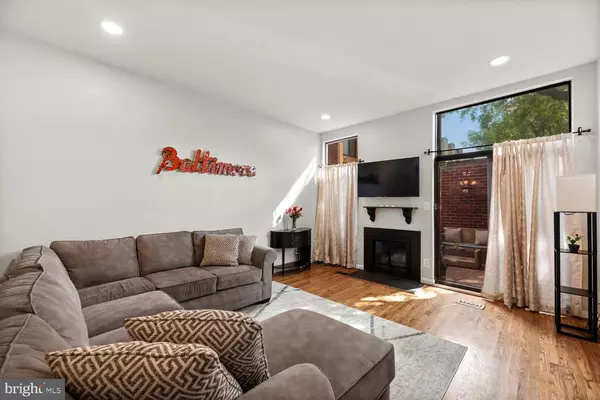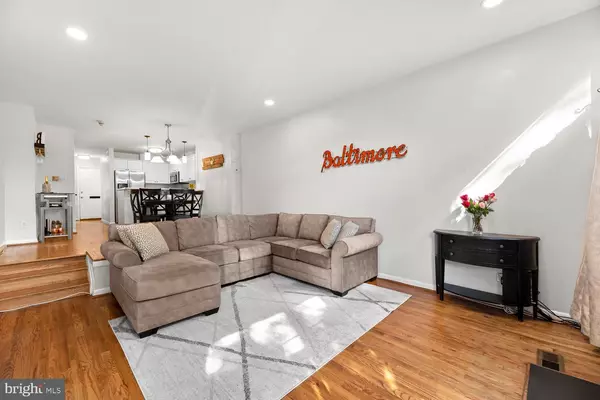$324,900
$324,900
For more information regarding the value of a property, please contact us for a free consultation.
709 S HANOVER ST Baltimore, MD 21230
2 Beds
4 Baths
1,890 SqFt
Key Details
Sold Price $324,900
Property Type Townhouse
Sub Type Interior Row/Townhouse
Listing Status Sold
Purchase Type For Sale
Square Footage 1,890 sqft
Price per Sqft $171
Subdivision Otterbein
MLS Listing ID MDBA527114
Sold Date 12/21/20
Style Traditional
Bedrooms 2
Full Baths 3
Half Baths 1
HOA Fees $39/ann
HOA Y/N Y
Abv Grd Liv Area 1,260
Originating Board BRIGHT
Year Built 1981
Annual Tax Amount $8,415
Tax Year 2019
Lot Size 20 Sqft
Property Description
Great buy for this new price to own a beautiful home in the Otterbein & Federal Hill area. This spacious home with open floor plan offers updated kitchen with quartz counter tops, stainless steel appliances & breakfast bar, living room with wood burning fireplace and hardwood floors. Cozy courtyard for beautiful evenings & bar-b-q's and private parking lot with assigned spot. Two large bedrooms each with private bath, dressing area and lots of natural light. Finished lower level club room with recessed lighting, full bath, laundry & storage. Perfectly situated near the stadiums, inner harbor, Federal Hill, restaurants and shops. Easy access to 95 for easy commuting. Please adhere to Covid -19 requirements. https://tours.housefli.com/1672197?idx=1
Location
State MD
County Baltimore City
Zoning R-8
Direction South
Rooms
Other Rooms Living Room, Dining Room, Primary Bedroom, Kitchen, Basement, Bedroom 1
Basement Full, Fully Finished, Improved
Interior
Interior Features Breakfast Area, Carpet, Ceiling Fan(s), Floor Plan - Open, Kitchen - Island
Hot Water Natural Gas
Heating Heat Pump(s)
Cooling Central A/C, Ceiling Fan(s)
Flooring Carpet, Hardwood, Ceramic Tile
Fireplaces Number 1
Equipment Built-In Microwave, Dishwasher, Disposal, Dryer - Electric, Exhaust Fan, Icemaker, Oven/Range - Gas, Refrigerator, Washer
Window Features Double Pane
Appliance Built-In Microwave, Dishwasher, Disposal, Dryer - Electric, Exhaust Fan, Icemaker, Oven/Range - Gas, Refrigerator, Washer
Heat Source Natural Gas
Exterior
Garage Spaces 1.0
Fence Masonry/Stone
Utilities Available Natural Gas Available, Cable TV
Amenities Available Pool - Outdoor, Reserved/Assigned Parking
Water Access N
Roof Type Shingle
Accessibility Level Entry - Main
Road Frontage City/County
Total Parking Spaces 1
Garage N
Building
Lot Description Level
Story 3
Sewer Public Sewer, Public Septic
Water Public
Architectural Style Traditional
Level or Stories 3
Additional Building Above Grade, Below Grade
Structure Type Dry Wall
New Construction N
Schools
School District Baltimore City Public Schools
Others
HOA Fee Include Parking Fee
Senior Community No
Tax ID 0322090895 043
Ownership Fee Simple
SqFt Source Estimated
Acceptable Financing Conventional, FHA, Cash, VA
Listing Terms Conventional, FHA, Cash, VA
Financing Conventional,FHA,Cash,VA
Special Listing Condition Standard
Read Less
Want to know what your home might be worth? Contact us for a FREE valuation!

Our team is ready to help you sell your home for the highest possible price ASAP

Bought with William W Magruder • Long & Foster Real Estate, Inc.

GET MORE INFORMATION





