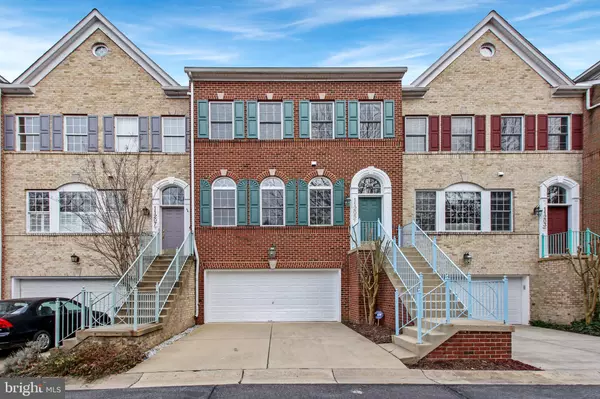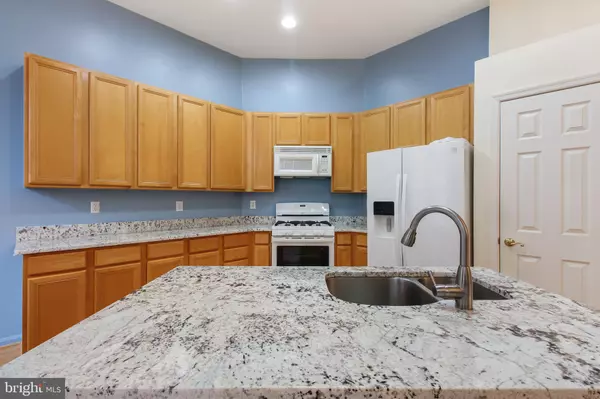$850,000
$850,000
For more information regarding the value of a property, please contact us for a free consultation.
11205 WOODGLEN DR North Bethesda, MD 20852
3 Beds
4 Baths
2,297 SqFt
Key Details
Sold Price $850,000
Property Type Townhouse
Sub Type Interior Row/Townhouse
Listing Status Sold
Purchase Type For Sale
Square Footage 2,297 sqft
Price per Sqft $370
Subdivision Pt Rockville Out Res
MLS Listing ID MDMC744292
Sold Date 04/16/21
Style Colonial
Bedrooms 3
Full Baths 2
Half Baths 2
HOA Fees $165/mo
HOA Y/N Y
Abv Grd Liv Area 1,872
Originating Board BRIGHT
Year Built 1998
Annual Tax Amount $7,330
Tax Year 2021
Lot Size 1,920 Sqft
Acres 0.04
Property Description
Ideally located spacious 3 bedroom, 2 full, 2 half bathroom and 2 car garage town house with lots of natural light which floods this home throughout. Open kitchen with maple hardwood floors, granite and 11ft ceiling. Kitchen faces family room w/gas fireplace, breakfast nook and has easy access to deck. Exceptionally primary suite with a large bedroom, vaulted ceilings and walk-in closet. Large primary bath with tub, shower, and private commode. Enjoyable deck with private fenced paved patio off walk out level. This home is one of nine total townhouses tucked away in North Bethesda with walking distance to Whole food and near White Flint metro stop. Close by you will find the White Flint development and Pike and Rose! Enjoyment and easy access could not have been better.
Location
State MD
County Montgomery
Zoning RESIDENTIAL
Rooms
Basement Fully Finished, Daylight, Partial, Connecting Stairway, Garage Access, Heated, Improved, Outside Entrance, Interior Access, Rear Entrance, Walkout Level, Windows
Interior
Hot Water Natural Gas
Heating Forced Air
Cooling Central A/C
Fireplaces Number 1
Fireplaces Type Gas/Propane
Equipment Dryer, Dishwasher, Disposal, Refrigerator, Built-In Microwave, Water Heater, Stove, Oven/Range - Electric
Fireplace Y
Appliance Dryer, Dishwasher, Disposal, Refrigerator, Built-In Microwave, Water Heater, Stove, Oven/Range - Electric
Heat Source Natural Gas
Exterior
Exterior Feature Deck(s), Patio(s)
Parking Features Garage - Front Entry, Inside Access
Garage Spaces 4.0
Fence Rear, Wood
Water Access N
Accessibility 32\"+ wide Doors
Porch Deck(s), Patio(s)
Attached Garage 2
Total Parking Spaces 4
Garage Y
Building
Lot Description Rear Yard
Story 3
Sewer Public Sewer
Water Public
Architectural Style Colonial
Level or Stories 3
Additional Building Above Grade, Below Grade
New Construction N
Schools
Elementary Schools Garrett Park
Middle Schools Tilden
High Schools Walter Johnson
School District Montgomery County Public Schools
Others
Senior Community No
Tax ID 160403197288
Ownership Fee Simple
SqFt Source Assessor
Security Features Electric Alarm
Horse Property N
Special Listing Condition Standard
Read Less
Want to know what your home might be worth? Contact us for a FREE valuation!

Our team is ready to help you sell your home for the highest possible price ASAP

Bought with Jami Rankin • Compass

GET MORE INFORMATION





