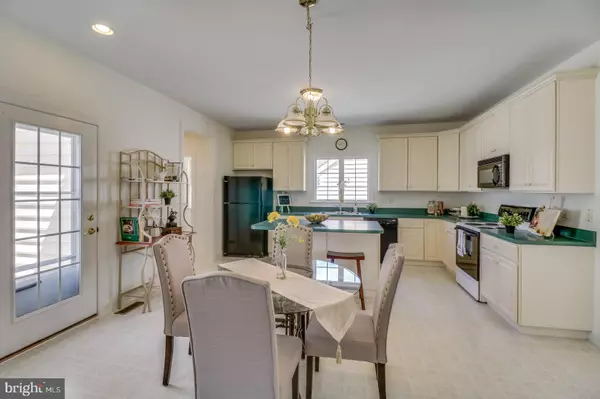$350,000
$375,000
6.7%For more information regarding the value of a property, please contact us for a free consultation.
107 LONGO DRIVE Avondale, PA 19311
3 Beds
3 Baths
1,949 SqFt
Key Details
Sold Price $350,000
Property Type Condo
Sub Type Condo/Co-op
Listing Status Sold
Purchase Type For Sale
Square Footage 1,949 sqft
Price per Sqft $179
Subdivision Brittany Hills
MLS Listing ID PACT514818
Sold Date 10/02/20
Style Traditional
Bedrooms 3
Full Baths 2
Half Baths 1
Condo Fees $195/mo
HOA Y/N N
Abv Grd Liv Area 1,949
Originating Board BRIGHT
Year Built 2002
Annual Tax Amount $6,618
Tax Year 2020
Lot Size 6,042 Sqft
Acres 0.14
Property Description
Visit this home virtually:- https://my.matterport.com/show/?m=5oqMs7UjbXk&brand=0 Beautiful Brittany Hills! Free up your weekends in style in one of the areas premiere adult communities. Main living level has a lovely and bright Living room appointed with crown molding. Large Dining Room and a cooks dream kitchen with lots of cabinetry, counter space and a center island breakfast bar open to the Family Room accented with vaulted ceilings, a gas fireplace and access to a private deck. Off the kitchen is the laundry room/mud room and access to the 2 car garage (only two steps down). Completing the main level is the Bright and Sunny Master Bedroom with its own luxury full bath which includes a soaking tub and separate shower and two vanities. Upper Level boasts two spacious bedrooms and full bath plus extra closet storage. Lower level Basement area with a walk out feature has an unbelievable amount of space which could easily be turned into extra living space if needed. The residence in Brittany Hills boast about the wonderful community and amenities offered. There is a Beautiful Community social center with an indoor pool and fitness center. Also, Outdoor tennis, bocce courts and gardens are just a few of the reasons to make 107 Longo your next home.
Location
State PA
County Chester
Area New Garden Twp (10360)
Zoning UD
Rooms
Other Rooms Living Room, Dining Room, Primary Bedroom, Bedroom 2, Bedroom 3, Kitchen, Family Room
Basement Daylight, Full
Main Level Bedrooms 1
Interior
Hot Water Natural Gas
Heating Forced Air
Cooling Central A/C
Heat Source Natural Gas
Exterior
Parking Features Built In, Garage - Rear Entry
Garage Spaces 2.0
Water Access N
Accessibility None
Attached Garage 2
Total Parking Spaces 2
Garage Y
Building
Story 2
Sewer Public Sewer
Water Public
Architectural Style Traditional
Level or Stories 2
Additional Building Above Grade, Below Grade
New Construction N
Schools
School District Kennett Consolidated
Others
HOA Fee Include Common Area Maintenance,Management,Pool(s),Snow Removal,Trash
Senior Community Yes
Age Restriction 55
Tax ID 60-04-0321
Ownership Fee Simple
SqFt Source Assessor
Special Listing Condition Standard
Read Less
Want to know what your home might be worth? Contact us for a FREE valuation!

Our team is ready to help you sell your home for the highest possible price ASAP

Bought with Joseph B Nestor • Patterson-Schwartz - Greenville

GET MORE INFORMATION




