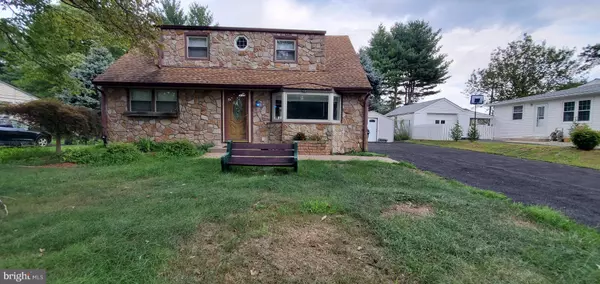$350,000
$349,000
0.3%For more information regarding the value of a property, please contact us for a free consultation.
1183 BYBERRY RD Bensalem, PA 19020
4 Beds
3 Baths
1,459 SqFt
Key Details
Sold Price $350,000
Property Type Single Family Home
Sub Type Detached
Listing Status Sold
Purchase Type For Sale
Square Footage 1,459 sqft
Price per Sqft $239
Subdivision Woodridge East
MLS Listing ID PABU505674
Sold Date 02/08/21
Style Cape Cod
Bedrooms 4
Full Baths 2
Half Baths 1
HOA Y/N N
Abv Grd Liv Area 1,459
Originating Board BRIGHT
Year Built 1956
Annual Tax Amount $3,459
Tax Year 2020
Lot Size 10,650 Sqft
Acres 0.24
Lot Dimensions 75.00 x 142.00
Property Description
Welcome to the Woodridge East neighborhood of Bensalem PA! This beautiful 4 bedroom, 2 and 1 half bath, Cape Cod style home was remastered just recently before being put on the market! This new listing has recently had a huge makeover from top to bottom. The kitchen has been completely updated from new cabinets and tiles to the beautiful, eye catching, light thrusting, outstanding chandelier! All new Samsung appliances such as the refrigerator, dish washers, stove, and oven. All of the walls were ripped down and replaced with brand new drywall, as well as all the flooring in the house ripped down and replaced with brand new tile and vinyl! The steps were also taken apart and all the wood was replaced and stained to match the beautiful colors of the home. The owners of the home decided to also replace all the bathrooms including the toilets, showers, tubs, cabinets/vanity, and floors. In the back yard a beautiful addition of a deck was added to spruce up the comfort of the new family that will occupy this beautiful dwelling along with a updated outdoor bathroom that was originally built for the swimming pool. To sum it up, the only way one can truly appreciate the work that has been put into this beautiful adobe would be to come see it personally! Schedule a tour with your Local Realtor now!!! It wont last long !
Location
State PA
County Bucks
Area Bensalem Twp (10102)
Zoning R1
Rooms
Basement Outside Entrance, Interior Access
Main Level Bedrooms 4
Interior
Interior Features Breakfast Area, Attic, Ceiling Fan(s), Combination Kitchen/Dining, Crown Moldings, Dining Area, Entry Level Bedroom, Recessed Lighting
Hot Water Electric
Heating Forced Air, Programmable Thermostat
Cooling Central A/C
Flooring Ceramic Tile, Vinyl
Equipment Cooktop, Built-In Range, Dishwasher, Disposal, Dryer, Dryer - Electric, Energy Efficient Appliances, Exhaust Fan, Freezer, Icemaker, Oven/Range - Gas, Refrigerator, Stainless Steel Appliances, Stove, Washer, Water Heater, Water Heater - High-Efficiency
Appliance Cooktop, Built-In Range, Dishwasher, Disposal, Dryer, Dryer - Electric, Energy Efficient Appliances, Exhaust Fan, Freezer, Icemaker, Oven/Range - Gas, Refrigerator, Stainless Steel Appliances, Stove, Washer, Water Heater, Water Heater - High-Efficiency
Heat Source Oil
Laundry Lower Floor, Has Laundry, Basement
Exterior
Exterior Feature Deck(s)
Pool In Ground
Utilities Available Propane
Water Access N
View Street
Accessibility None
Porch Deck(s)
Garage N
Building
Lot Description Front Yard, Open, Poolside, Rear Yard, SideYard(s)
Story 2
Sewer Public Sewer
Water Public
Architectural Style Cape Cod
Level or Stories 2
Additional Building Above Grade, Below Grade
Structure Type Dry Wall
New Construction N
Schools
Elementary Schools Russell C Struble
Middle Schools Cecelia Snyder
High Schools Bensalem Township
School District Bensalem Township
Others
Senior Community No
Tax ID 02-074-114
Ownership Fee Simple
SqFt Source Assessor
Acceptable Financing Cash, Conventional, FHA, Negotiable, Private, VA, Other
Listing Terms Cash, Conventional, FHA, Negotiable, Private, VA, Other
Financing Cash,Conventional,FHA,Negotiable,Private,VA,Other
Special Listing Condition Standard
Read Less
Want to know what your home might be worth? Contact us for a FREE valuation!

Our team is ready to help you sell your home for the highest possible price ASAP

Bought with John H Katein IV • Century 21 Veterans-Newtown

GET MORE INFORMATION





