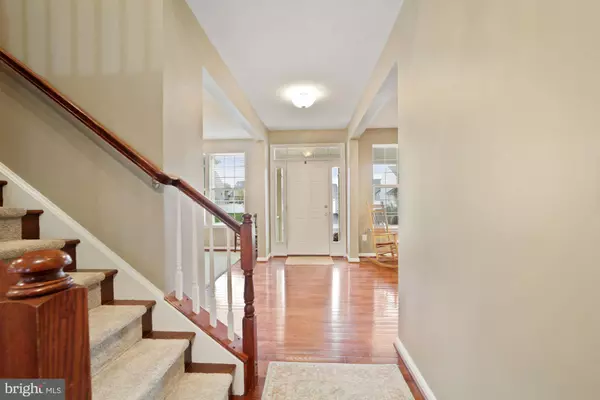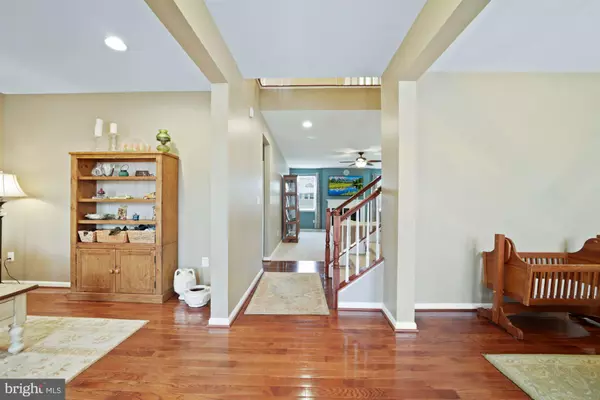$515,000
$515,000
For more information regarding the value of a property, please contact us for a free consultation.
165 LONG CREEK WAY Centreville, MD 21617
7 Beds
5 Baths
5,284 SqFt
Key Details
Sold Price $515,000
Property Type Single Family Home
Sub Type Detached
Listing Status Sold
Purchase Type For Sale
Square Footage 5,284 sqft
Price per Sqft $97
Subdivision North Brook
MLS Listing ID MDQA2001714
Sold Date 01/26/22
Style Colonial
Bedrooms 7
Full Baths 5
HOA Fees $13
HOA Y/N Y
Abv Grd Liv Area 3,576
Originating Board BRIGHT
Year Built 2012
Annual Tax Amount $5,064
Tax Year 2020
Lot Size 10,000 Sqft
Acres 0.23
Property Description
Welcome to North Brook's finest! Built in 2012 this home has a soaring 5,284 sq ft of living space on three levels (3,576 1st & 2nd floor)! Featuring 7 bedrooms and 5 full bathrooms!
165 Long Creek offers you a perfect place to be proud to call home and it shows! Full front porch to welcome you into the formal foyer, family and dining rooms with cherry hardwood floors! Continue past the dramatic staircase where you will find a first floor bedroom and full bath! Enormous family room with a 42in gas fireplace! Entertainers dream kitchen with center island, 42in cherry cabinets, granite countertops, double oven, 5 gas burner cooktop, and a side by side refrigerator! Dry bar suite in hallway for all your dining room serving needs! Ceramic tile mud room off two car garage with storage! The second floor you are presented with 5 graciously sized bedrooms, 4 of 5 bedrooms with walk in closets! 1 Jack & Jill bath and 2 full bathrooms and laundry room! The master suite upgrades include designer tile, black matte finishes, glass enclosed shower, soaking tub and a huge walk in closet!
The fully finished basement features 1 bedroom, 1 full bathroom, media room and work out room! House is equipped with home entertainment speakers! BRAND NEW CARPET EVERYWHERE!!!!
Consider calling 165 Long Creek, HOME!
Location
State MD
County Queen Annes
Zoning AG
Rooms
Basement Fully Finished
Main Level Bedrooms 1
Interior
Interior Features Attic, Breakfast Area, Carpet, Dining Area, Entry Level Bedroom, Family Room Off Kitchen, Floor Plan - Open, Formal/Separate Dining Room, Kitchen - Eat-In, Kitchen - Gourmet, Kitchen - Island, Kitchen - Table Space, Pantry, Soaking Tub, Upgraded Countertops, Walk-in Closet(s), Wood Floors
Hot Water Electric
Heating Heat Pump(s), Zoned, Programmable Thermostat
Cooling Central A/C
Flooring Hardwood, Ceramic Tile, Carpet
Equipment Built-In Microwave, Cooktop - Down Draft, Dishwasher, Disposal, Dryer - Electric, Dual Flush Toilets, Oven - Double, Oven - Wall, Refrigerator, Washer, Water Heater
Furnishings No
Appliance Built-In Microwave, Cooktop - Down Draft, Dishwasher, Disposal, Dryer - Electric, Dual Flush Toilets, Oven - Double, Oven - Wall, Refrigerator, Washer, Water Heater
Heat Source Electric
Exterior
Garage Garage - Front Entry
Garage Spaces 6.0
Utilities Available Propane
Waterfront N
Water Access N
Roof Type Asphalt
Accessibility None
Attached Garage 2
Total Parking Spaces 6
Garage Y
Building
Story 3
Foundation Concrete Perimeter, Permanent
Sewer Public Sewer, Grinder Pump
Water Public
Architectural Style Colonial
Level or Stories 3
Additional Building Above Grade, Below Grade
Structure Type 9'+ Ceilings
New Construction N
Schools
School District Queen Anne'S County Public Schools
Others
Pets Allowed Y
Senior Community No
Tax ID 1803045943
Ownership Fee Simple
SqFt Source Assessor
Special Listing Condition Standard
Pets Description No Pet Restrictions
Read Less
Want to know what your home might be worth? Contact us for a FREE valuation!

Our team is ready to help you sell your home for the highest possible price ASAP

Bought with Gary R Wolfe • Coldwell Banker Realty

GET MORE INFORMATION





