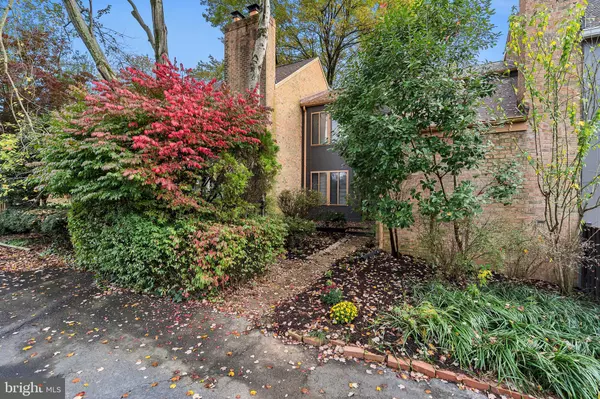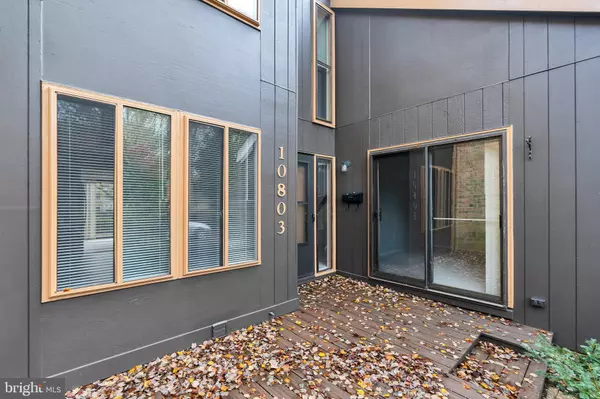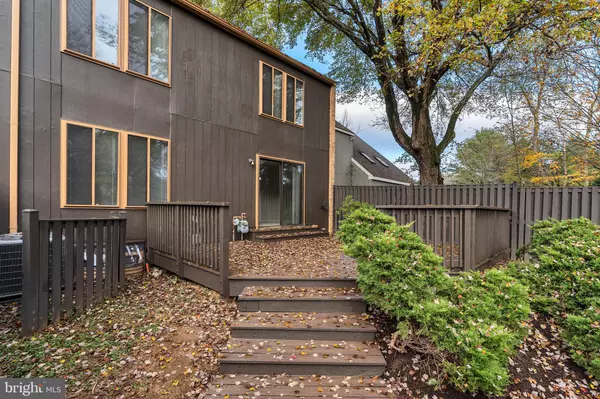$529,000
$529,000
For more information regarding the value of a property, please contact us for a free consultation.
10803 HUNT CLUB RD Reston, VA 20190
3 Beds
3 Baths
1,803 SqFt
Key Details
Sold Price $529,000
Property Type Townhouse
Sub Type Interior Row/Townhouse
Listing Status Sold
Purchase Type For Sale
Square Footage 1,803 sqft
Price per Sqft $293
Subdivision Hunt Club
MLS Listing ID VAFX1164240
Sold Date 12/30/20
Style Contemporary
Bedrooms 3
Full Baths 3
HOA Fees $125/qua
HOA Y/N Y
Abv Grd Liv Area 1,803
Originating Board BRIGHT
Year Built 1970
Annual Tax Amount $5,701
Tax Year 2020
Lot Size 3,735 Sqft
Acres 0.09
Property Description
*$20K Price Drop!* You will love coming home to this freshly painted 3 bedroom, 2 1/2 bath Townhome in sought after Hunt Club.*Open floor plan with new carpet throughout* Light & bright kitchen with beautiful grey cabinetry and eat in area*Relax by the fireplace in the cozy family room with cathedral ceilings and exposed beams*Separate dining room and living room with sliding glass door to private fenced in back yard*Watch the leaves fall or dine al fresco on the new expansive deck*Renovated half bath on main level*3 large bedrooms on upper level along with 2 full baths and large closets perfect for storage*Large rec room on lower level with new flooring in separate laundry room*Two car surface parking and NEW ROOF*Minutes from Reston Town Center, Reston Farmers Market, Silver Line Metro Stop, numerous shops & restaurants*Close proximity to Lake Fairfax Park, a water park, petting zoo, hiking trails, tennis courts and swimming pools which makes this an ideal location*Enjoy and easy commute to Tysons Corner, Arlington, DC or Loudoun via nearby Route 7 and the Dulles Access Road*
Location
State VA
County Fairfax
Zoning 370
Rooms
Other Rooms Living Room, Primary Bedroom, Bedroom 2, Bedroom 3, Kitchen, Family Room, Recreation Room
Basement Full, Fully Finished
Interior
Interior Features Carpet, Ceiling Fan(s), Dining Area, Exposed Beams, Kitchen - Table Space, Window Treatments
Hot Water Electric
Heating Forced Air
Cooling Ceiling Fan(s), Central A/C
Flooring Carpet
Fireplaces Number 1
Equipment Built-In Microwave, Dishwasher, Disposal, Dryer, Exhaust Fan, Icemaker, Oven/Range - Electric, Refrigerator, Washer
Fireplace Y
Appliance Built-In Microwave, Dishwasher, Disposal, Dryer, Exhaust Fan, Icemaker, Oven/Range - Electric, Refrigerator, Washer
Heat Source Natural Gas
Laundry Basement
Exterior
Garage Spaces 2.0
Fence Fully, Rear
Amenities Available Baseball Field, Club House, Common Grounds, Community Center, Jog/Walk Path, Pool - Outdoor, Tennis Courts, Tot Lots/Playground
Water Access N
Accessibility None
Total Parking Spaces 2
Garage N
Building
Story 3
Sewer Public Sewer
Water Public
Architectural Style Contemporary
Level or Stories 3
Additional Building Above Grade, Below Grade
Structure Type Beamed Ceilings,Cathedral Ceilings
New Construction N
Schools
Elementary Schools Forest Edge
Middle Schools Hughes
High Schools South Lakes
School District Fairfax County Public Schools
Others
HOA Fee Include Reserve Funds,Pool(s),Management,Insurance,Common Area Maintenance,Snow Removal,Trash
Senior Community No
Tax ID 0123 04080002
Ownership Fee Simple
SqFt Source Assessor
Special Listing Condition Standard
Read Less
Want to know what your home might be worth? Contact us for a FREE valuation!

Our team is ready to help you sell your home for the highest possible price ASAP

Bought with Gene Mechling • Keller Williams Realty

GET MORE INFORMATION





