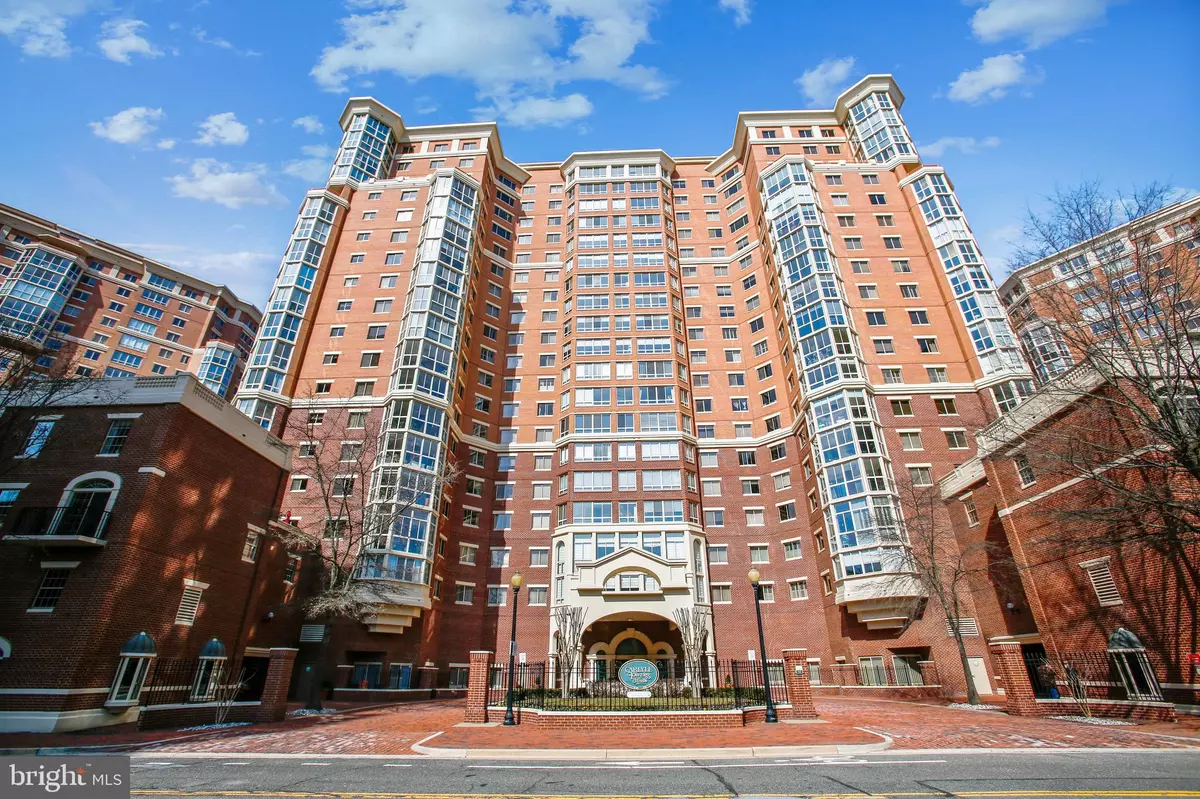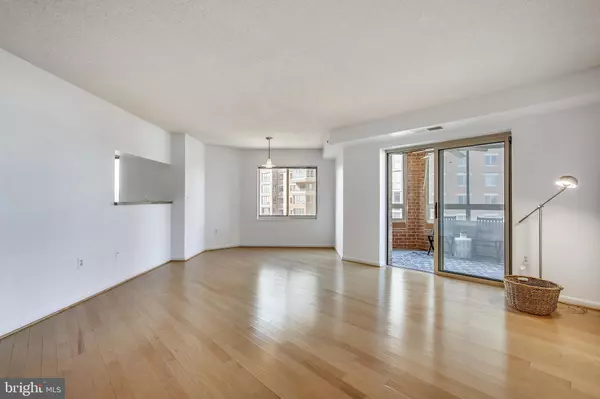$415,000
$410,000
1.2%For more information regarding the value of a property, please contact us for a free consultation.
2151 JAMIESON AVE #1403 Alexandria, VA 22314
1 Bed
1 Bath
729 SqFt
Key Details
Sold Price $415,000
Property Type Condo
Sub Type Condo/Co-op
Listing Status Sold
Purchase Type For Sale
Square Footage 729 sqft
Price per Sqft $569
Subdivision Carlyle Towers
MLS Listing ID VAAX256794
Sold Date 05/12/21
Style Traditional
Bedrooms 1
Full Baths 1
Condo Fees $440/mo
HOA Y/N N
Abv Grd Liv Area 729
Originating Board BRIGHT
Year Built 1999
Annual Tax Amount $3,971
Tax Year 2021
Property Description
Condition, location, amenities are unmatched. Bright open floor plan filled with natural light. Fresh paint throughout and hardwoods in main living area. Top of the line stainless Samsung appliances. Kitchen open to dining/living area. Spacious bedroom large enough for a california king bed. Walk-in closet with a second closet in the bedroom. Super chic renovated bathroom with custom decorator tile and modern vanity. To top it off, extra space in the sun room creates endless opportunities. Another entertaining area or studio. Prime old town location. Quick stroll to 2 metros, bus stops, VRE, easy access to 495 and 395. Commuter's dream! Still working from home, use the sunroom as your private office. Walk to PTO, restaurants and all King Street has to offer. More amenitites than any other building around. Indoor lap pool, outdoor pool, fitness rooms, community rooms, roof top areas, grilling area, tennis courts, dog park, secured guest parking. Shuttle to metro. Truly remarkable condo. Welcome Home!
Location
State VA
County Alexandria City
Zoning CDD#1
Rooms
Other Rooms Living Room, Dining Room, Kitchen, Foyer, Sun/Florida Room
Main Level Bedrooms 1
Interior
Interior Features Entry Level Bedroom, Floor Plan - Open, Kitchen - Galley, Walk-in Closet(s), Wood Floors
Hot Water Natural Gas
Heating Forced Air
Cooling Central A/C, Ceiling Fan(s)
Flooring Hardwood, Ceramic Tile, Carpet
Equipment Built-In Microwave, Dishwasher, Disposal, Dryer, Icemaker, Oven/Range - Electric, Refrigerator, Stainless Steel Appliances, Washer, Washer/Dryer Stacked
Fireplace N
Window Features Screens,Atrium
Appliance Built-In Microwave, Dishwasher, Disposal, Dryer, Icemaker, Oven/Range - Electric, Refrigerator, Stainless Steel Appliances, Washer, Washer/Dryer Stacked
Heat Source Electric
Exterior
Parking Features Garage - Rear Entry, Garage Door Opener
Garage Spaces 1.0
Amenities Available Common Grounds, Elevator, Exercise Room, Fitness Center, Party Room, Pool - Indoor, Pool - Outdoor, Putting Green, Reserved/Assigned Parking, Tennis Courts, Extra Storage
Water Access N
View City, Scenic Vista
Accessibility Doors - Swing In, Elevator, Entry Slope <1', No Stairs
Attached Garage 1
Total Parking Spaces 1
Garage Y
Building
Story 1
Unit Features Hi-Rise 9+ Floors
Sewer Public Sewer
Water Public
Architectural Style Traditional
Level or Stories 1
Additional Building Above Grade, Below Grade
New Construction N
Schools
High Schools Alexandria City
School District Alexandria City Public Schools
Others
Pets Allowed Y
HOA Fee Include Common Area Maintenance,Ext Bldg Maint,Lawn Maintenance,Pool(s),Reserve Funds,Snow Removal,Trash,Water
Senior Community No
Tax ID 073.01-0B-2.1403
Ownership Condominium
Acceptable Financing Conventional, VA
Listing Terms Conventional, VA
Financing Conventional,VA
Special Listing Condition Standard
Pets Allowed Number Limit
Read Less
Want to know what your home might be worth? Contact us for a FREE valuation!

Our team is ready to help you sell your home for the highest possible price ASAP

Bought with Rhonda M Perry • Samson Properties

GET MORE INFORMATION





