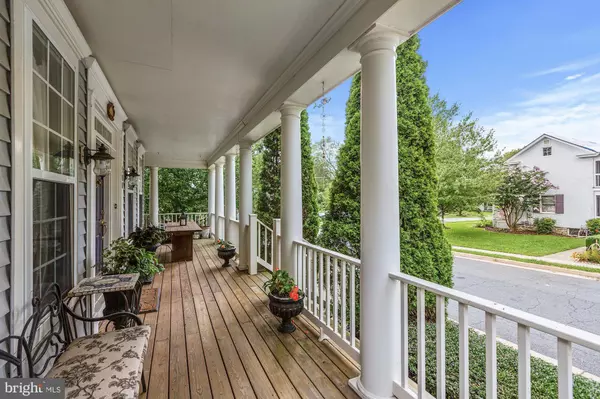$575,000
$575,000
For more information regarding the value of a property, please contact us for a free consultation.
500 STONEMASON PL Purcellville, VA 20132
4 Beds
3 Baths
2,690 SqFt
Key Details
Sold Price $575,000
Property Type Single Family Home
Sub Type Detached
Listing Status Sold
Purchase Type For Sale
Square Footage 2,690 sqft
Price per Sqft $213
Subdivision None Available
MLS Listing ID VALO418628
Sold Date 10/07/20
Style Colonial
Bedrooms 4
Full Baths 2
Half Baths 1
HOA Y/N Y
Abv Grd Liv Area 2,690
Originating Board BRIGHT
Year Built 2003
Annual Tax Amount $6,174
Tax Year 2020
Lot Size 6,970 Sqft
Acres 0.16
Property Description
Nice low maintenance detached home in the heart of Purcellville with amenities within walking distance. A welcoming full porch and rear deck with fenced yard expand the already spacious home. An open flow between the foyer, living room, family room, powder room, office and kitchen with a hall to the 2 car garage create ease of living and convenience. Large Master bedroom suite on the upper level with pretty garden views, sitting area and master bath as well as 3 additional bedrooms and a bath complete this level. The basement is unfinished but there is stubbed pipes for a bathroom if you choose. The driveway is deep affording addtional parking space for this lovely corner lot home.
Location
State VA
County Loudoun
Zoning 01
Rooms
Basement Full
Interior
Interior Features Chair Railings, Crown Moldings, Curved Staircase, Dining Area, Kitchen - Island, Upgraded Countertops, Walk-in Closet(s), Window Treatments, Wood Floors
Hot Water 60+ Gallon Tank, Bottled Gas
Heating Heat Pump(s)
Cooling Central A/C
Flooring Ceramic Tile, Hardwood, Carpet
Fireplaces Number 1
Equipment Cooktop, Dishwasher, Dryer, Icemaker, Oven - Single, Refrigerator, Washer, Water Heater
Appliance Cooktop, Dishwasher, Dryer, Icemaker, Oven - Single, Refrigerator, Washer, Water Heater
Heat Source Propane - Leased
Laundry Upper Floor
Exterior
Exterior Feature Deck(s), Porch(es)
Parking Features Garage - Front Entry
Garage Spaces 2.0
Water Access N
Roof Type Architectural Shingle
Accessibility None
Porch Deck(s), Porch(es)
Attached Garage 2
Total Parking Spaces 2
Garage Y
Building
Story 3
Sewer Public Sewer
Water Public
Architectural Style Colonial
Level or Stories 3
Additional Building Above Grade, Below Grade
New Construction N
Schools
School District Loudoun County Public Schools
Others
Pets Allowed Y
Senior Community No
Tax ID 488295565000
Ownership Fee Simple
SqFt Source Assessor
Special Listing Condition Standard
Pets Allowed Dogs OK, Cats OK
Read Less
Want to know what your home might be worth? Contact us for a FREE valuation!

Our team is ready to help you sell your home for the highest possible price ASAP

Bought with Eve M Weber • Long & Foster Real Estate, Inc.

GET MORE INFORMATION





