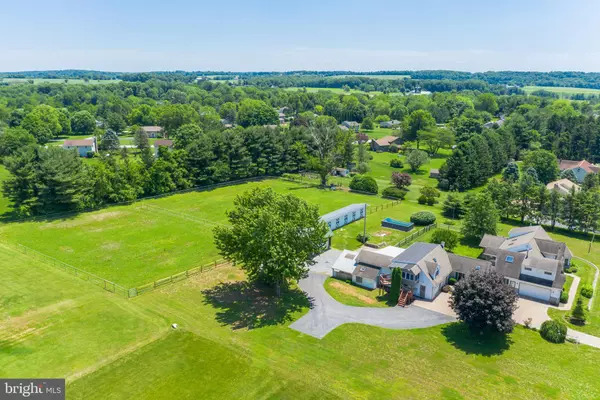$575,000
$575,000
For more information regarding the value of a property, please contact us for a free consultation.
3853 S BLACKHORSE RD Parkesburg, PA 19365
3 Beds
5 Baths
4,228 SqFt
Key Details
Sold Price $575,000
Property Type Single Family Home
Sub Type Detached
Listing Status Sold
Purchase Type For Sale
Square Footage 4,228 sqft
Price per Sqft $135
Subdivision Parkesburg
MLS Listing ID PACT508788
Sold Date 08/12/20
Style Colonial
Bedrooms 3
Full Baths 3
Half Baths 2
HOA Y/N N
Abv Grd Liv Area 4,228
Originating Board BRIGHT
Year Built 1998
Annual Tax Amount $8,691
Tax Year 2020
Lot Size 3.000 Acres
Acres 3.0
Lot Dimensions 0.00 x 0.00
Property Description
Three acres for the buyer who needs a home for themselves, their cars and their horses. Welcome to this Stunning Center Hall Colonial set on three acre property in Chester County horse country. Brick and Vinyl Siding (NO STUCCO), w/ Andersen Windows. This property has everything a Car Collector and Equestrian could want, including a full connected In-Law Wing and Office. Drive down the EP Henry Paver block driveway, and you will know you have found your place in the world:1. Custom Interior of the main home was just completed in 2018; 2. Huge Island Kitchen with: 42" Gray Shaker Custom Cabinets, Quartz Countertops, Farm Sink, Subway Tile Backsplash, Slate GE Appliances, Huge Pantry Room, Light spills-into the kitchen area from a bank of above-cabinet windows in this Two-Story Open Concept setting. Covered Deck just off the Kitchen eating area; 3. Step-down Family Room off the Kitchen has Stone-faced wood burning Fireplace; 4. Formal Dining Room w/ Wainscot Trim and Crown Molding & Radiant heated floor; 5. Formal Living Room w/ Floor-to-Ceiling Bay Window; 6. NuCor Vinyl Plank, Scratch-Proof Dark 'Wood' Floors throughout most of main house; 7. Two-Story Center Hall Entrance Foyer; 8. Main Bedroom has Fireplace (propane), Multiple Closets, Separate Laundry Room; Main Bath w/ Huge Skylight lit Walk-In Shower and Jetted Soaking Tub, Access to Covered Upper Deck Balcony overlooking Newly-Fenced backyard and Horse Pastures; 9. Second Floor Sitting Room (convert to 5th Bedroom or Den/Office); 10. In-Law Wing w/ Separate Entrance has: Eat-In Kitchen, TV Room, Bedroom w/ Full Bath, Fireplace (propane), Covered Screened-In Deck Balcony; 11. Office w/ Built-ins; 12. Garages have Ample Room for storage and service of 8-9 Cars. Main Service/Workshop Garage has 9000 lb Lift); 13. New 5 stall horse barn, 2 huge horse pastures w/ run-in and water; 14. RV parking w/ FULL hookup (septic, water, 50 amp electric); 15. Smart/connected Lutron switches throughout home, w/ whole home audio and Klipsch in-ceiling speakers and volume control in each room; 16. Efficient whole home wood-fired boiler system w/ backup oil fired furnace and central A/C. This almost-new custom home is spacious, modern, and the separate in-law/guest wing is ideal for visitors to this magnificent country setting. Buy with confidence! Seller is providing a one year 2-10 Home Warranty.
Location
State PA
County Chester
Area West Sadsbury Twp (10336)
Zoning R
Direction West
Rooms
Other Rooms Living Room, Dining Room, Primary Bedroom, Bedroom 2, Bedroom 3, Kitchen, Family Room, Foyer, Laundry, Other, Office, Workshop, Bathroom 2, Bathroom 3, Bonus Room, Primary Bathroom, Half Bath, Screened Porch, Additional Bedroom
Main Level Bedrooms 1
Interior
Interior Features 2nd Kitchen, Additional Stairway, Breakfast Area, Built-Ins, Carpet, Cedar Closet(s), Ceiling Fan(s), Central Vacuum, Chair Railings, Crown Moldings, Entry Level Bedroom, Family Room Off Kitchen, Floor Plan - Open, Formal/Separate Dining Room, Kitchen - Eat-In, Kitchen - Island, Primary Bath(s), Pantry, Recessed Lighting, Skylight(s), Soaking Tub, Stall Shower, Tub Shower, Studio, Upgraded Countertops, Wainscotting, Walk-in Closet(s)
Hot Water Electric
Heating Baseboard - Hot Water, Radiant, Wood Burn Stove, Programmable Thermostat, Zoned
Cooling Central A/C, Window Unit(s)
Flooring Vinyl, Carpet, Ceramic Tile
Fireplaces Number 3
Fireplaces Type Fireplace - Glass Doors, Stone, Gas/Propane, Wood
Equipment Built-In Microwave, Built-In Range, Central Vacuum, Dishwasher, Disposal, Dryer - Electric, Energy Efficient Appliances, Extra Refrigerator/Freezer, Oven/Range - Electric, Refrigerator, Stainless Steel Appliances, Washer, Water Heater - High-Efficiency
Fireplace Y
Window Features Bay/Bow,Casement,Double Hung,Double Pane,Energy Efficient,Insulated,Low-E,Palladian,Screens,Skylights,Sliding,Vinyl Clad
Appliance Built-In Microwave, Built-In Range, Central Vacuum, Dishwasher, Disposal, Dryer - Electric, Energy Efficient Appliances, Extra Refrigerator/Freezer, Oven/Range - Electric, Refrigerator, Stainless Steel Appliances, Washer, Water Heater - High-Efficiency
Heat Source Wood, Oil, Propane - Owned
Laundry Upper Floor, Main Floor
Exterior
Exterior Feature Balconies- Multiple, Deck(s), Screened
Parking Features Additional Storage Area, Built In, Garage - Front Entry, Garage - Rear Entry, Garage Door Opener, Inside Access, Oversized, Other
Garage Spaces 17.0
Fence Electric, Split Rail
Pool Above Ground, Saltwater, Vinyl
Utilities Available Electric Available, Propane, Cable TV Available, Fiber Optics Available, Phone Available
Water Access N
View Panoramic, Pasture, Trees/Woods
Roof Type Architectural Shingle
Street Surface Paved
Accessibility None
Porch Balconies- Multiple, Deck(s), Screened
Attached Garage 7
Total Parking Spaces 17
Garage Y
Building
Lot Description Front Yard, Level, Rear Yard, Rural, SideYard(s)
Story 2
Foundation Slab
Sewer On Site Septic
Water Well, Private
Architectural Style Colonial
Level or Stories 2
Additional Building Above Grade, Below Grade
Structure Type 9'+ Ceilings,Cathedral Ceilings,Dry Wall
New Construction N
Schools
School District Octorara Area
Others
Pets Allowed Y
Senior Community No
Tax ID 36-03 -0077.0200
Ownership Fee Simple
SqFt Source Assessor
Security Features Main Entrance Lock
Acceptable Financing Cash, Conventional
Horse Property Y
Horse Feature Stable(s), Paddock
Listing Terms Cash, Conventional
Financing Cash,Conventional
Special Listing Condition Standard
Pets Allowed No Pet Restrictions
Read Less
Want to know what your home might be worth? Contact us for a FREE valuation!

Our team is ready to help you sell your home for the highest possible price ASAP

Bought with Benuel Esh • Keller Williams Elite

GET MORE INFORMATION





