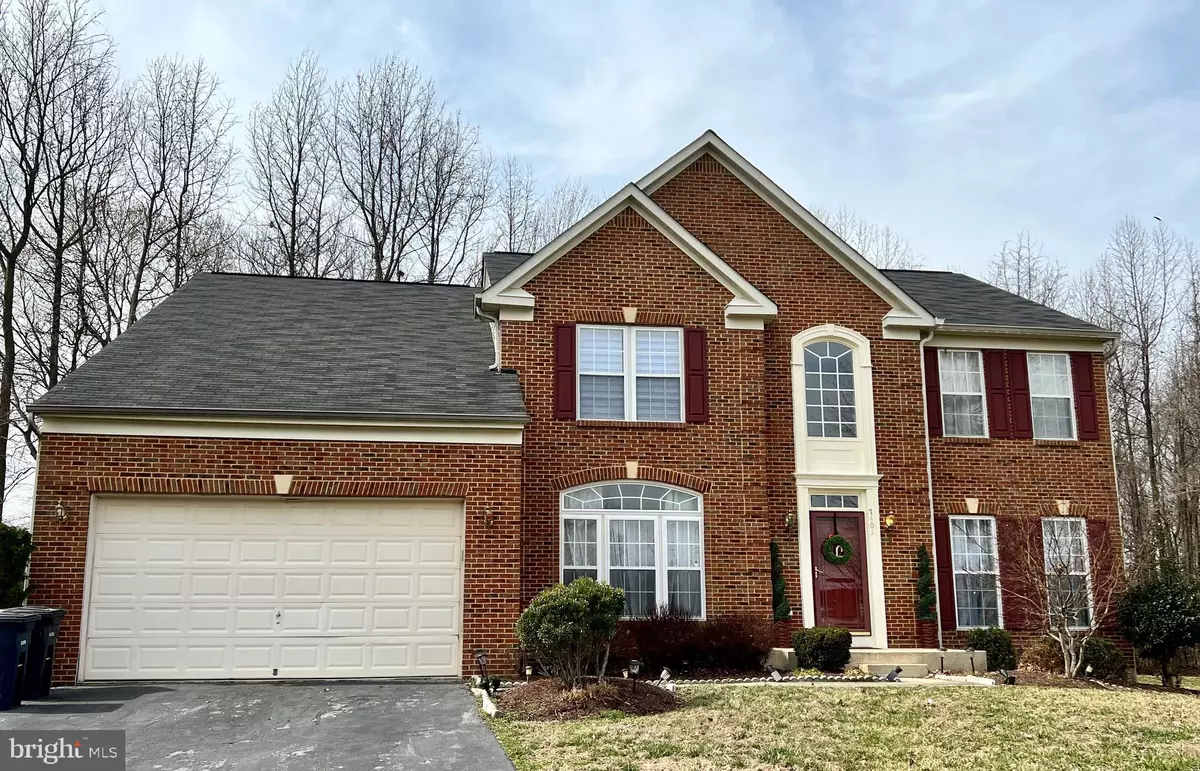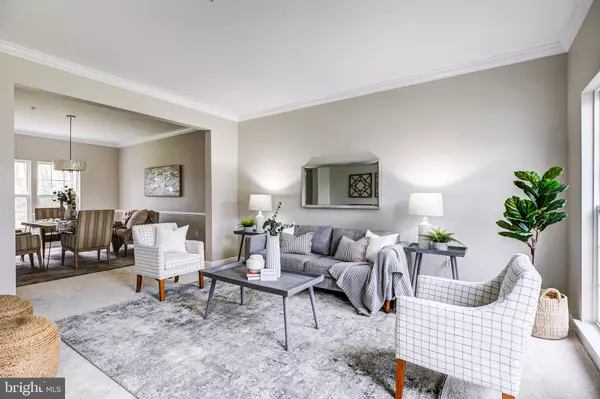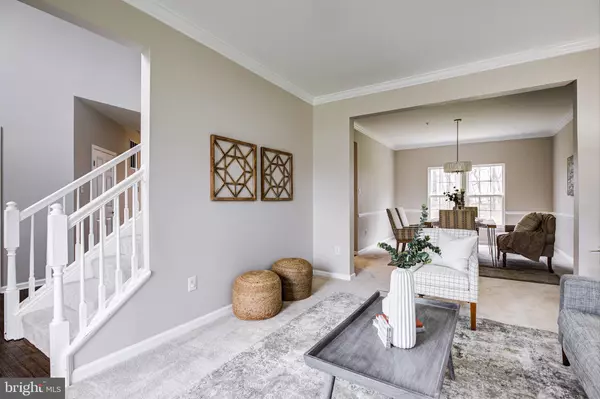$676,500
$625,000
8.2%For more information regarding the value of a property, please contact us for a free consultation.
7403 GAMBIER DR Upper Marlboro, MD 20772
4 Beds
4 Baths
3,060 SqFt
Key Details
Sold Price $676,500
Property Type Single Family Home
Sub Type Detached
Listing Status Sold
Purchase Type For Sale
Square Footage 3,060 sqft
Price per Sqft $221
Subdivision Woodyard Estates
MLS Listing ID MDPG2033294
Sold Date 04/18/22
Style Colonial
Bedrooms 4
Full Baths 3
Half Baths 1
HOA Fees $58/qua
HOA Y/N Y
Abv Grd Liv Area 3,060
Originating Board BRIGHT
Year Built 2001
Annual Tax Amount $7,163
Tax Year 2020
Lot Size 0.317 Acres
Acres 0.32
Property Description
7403 Gambier Drive is a fabulous brick front Colonial in sought after Woodyard Estates! You are welcomed by an enviable, bright and airy, 2 level foyer with gorgeous crown molding. The fresh, neutral paint throughout, gorgeous hardwood floors and spectacular floor to ceiling windows are simply show stopping! A set of french doors lead you into a calm, spacious office ready for you to work from home or turn it into a relaxing area for some peace and quiet. The main level boasts a formal living room and dining room ready for you to entertain your family and friends. Enjoy creating a culinary masterpiece for your guests in a stunning gourmet kitchen featuring an oversized island with room for friends to sit and chat while you cook on your island cooktop. In addition you'll notice double wall ovens, a built-in microwave, double sink, generous pantry, storage for all your culinary tools/toys and counter space for all of your needs! With an open floor plan you'll never miss a moment with your guests or that big game on the tv. The impressive staircase leads to 4 bedrooms and 2 full baths on your 2nd floor sanctuary with new carpet throughout. The primary bedroom is a must see with cathedral ceilings, a massive walk-in closet plus an additional traditional closet and a newly renovated bathroom with soaking tub, standing shower and toilet closet! The additional 3 bedrooms are spacious with gorgeous natural light. On the lower level you'll find a brand new finished basement ready for your creative touch. With a sparkling new full bath and ample space for a gym, an additional family room or entertainment space, you'll have the room needed to make your basement dreams come true! Enjoy views of trees/woods in your flat backyard or views of open common space in front of the property. The location is fantastic! Easy access to DC, Virginia, Andrews Air Force Base, Ft. Meade, Baltimore, Reagan National & BWI Airports and much more! Commuting is also a breeze with 495 nearby. Welcome to Gambier Drive!
Location
State MD
County Prince Georges
Zoning RR
Rooms
Other Rooms Living Room, Dining Room, Primary Bedroom, Bedroom 2, Bedroom 3, Kitchen, Family Room, Basement, Foyer, Bedroom 1, Laundry, Office, Bathroom 2, Bathroom 3, Primary Bathroom, Half Bath
Basement Rear Entrance, Outside Entrance, Sump Pump, Daylight, Partial, Walkout Stairs, Windows, Fully Finished, Connecting Stairway, Space For Rooms, Other
Interior
Interior Features Kitchen - Island, Breakfast Area, Dining Area, Primary Bath(s), Window Treatments, Crown Moldings, Carpet, Ceiling Fan(s), Chair Railings, Combination Kitchen/Living, Family Room Off Kitchen, Floor Plan - Open, Floor Plan - Traditional, Formal/Separate Dining Room, Kitchen - Gourmet, Pantry, Recessed Lighting, Soaking Tub, Store/Office, Tub Shower, Walk-in Closet(s), Wood Floors
Hot Water Natural Gas
Heating Forced Air
Cooling Ceiling Fan(s), Central A/C
Flooring Carpet, Ceramic Tile, Hardwood, Partially Carpeted, Concrete
Fireplaces Number 1
Fireplaces Type Screen, Fireplace - Glass Doors
Equipment Cooktop, Dishwasher, Disposal, Dryer, Exhaust Fan, Icemaker, Refrigerator, Washer, Water Heater, Built-In Microwave, Oven - Double, Oven/Range - Gas
Furnishings No
Fireplace Y
Window Features Insulated,Double Hung,Double Pane,Transom,Screens,Vinyl Clad
Appliance Cooktop, Dishwasher, Disposal, Dryer, Exhaust Fan, Icemaker, Refrigerator, Washer, Water Heater, Built-In Microwave, Oven - Double, Oven/Range - Gas
Heat Source Natural Gas
Laundry Main Floor, Has Laundry
Exterior
Parking Features Garage - Front Entry, Garage Door Opener, Inside Access
Garage Spaces 6.0
Utilities Available Under Ground
Amenities Available Common Grounds
Water Access N
View Trees/Woods, Other
Roof Type Composite
Street Surface Paved
Accessibility Other
Road Frontage City/County
Attached Garage 2
Total Parking Spaces 6
Garage Y
Building
Lot Description Backs to Trees, Trees/Wooded, Level, Front Yard, Rear Yard
Story 3
Foundation Other
Sewer Public Sewer
Water Public
Architectural Style Colonial
Level or Stories 3
Additional Building Above Grade, Below Grade
Structure Type Dry Wall
New Construction N
Schools
Elementary Schools Melwood
Middle Schools James Madison
High Schools Dr. Henry A. Wise, Jr. High
School District Prince George'S County Public Schools
Others
HOA Fee Include Common Area Maintenance,Management
Senior Community No
Tax ID 17151716851
Ownership Fee Simple
SqFt Source Assessor
Acceptable Financing Cash, Conventional, FHA, VA
Horse Property N
Listing Terms Cash, Conventional, FHA, VA
Financing Cash,Conventional,FHA,VA
Special Listing Condition Standard
Read Less
Want to know what your home might be worth? Contact us for a FREE valuation!

Our team is ready to help you sell your home for the highest possible price ASAP

Bought with JEANNETTE S SECKE • Samson Properties

GET MORE INFORMATION





