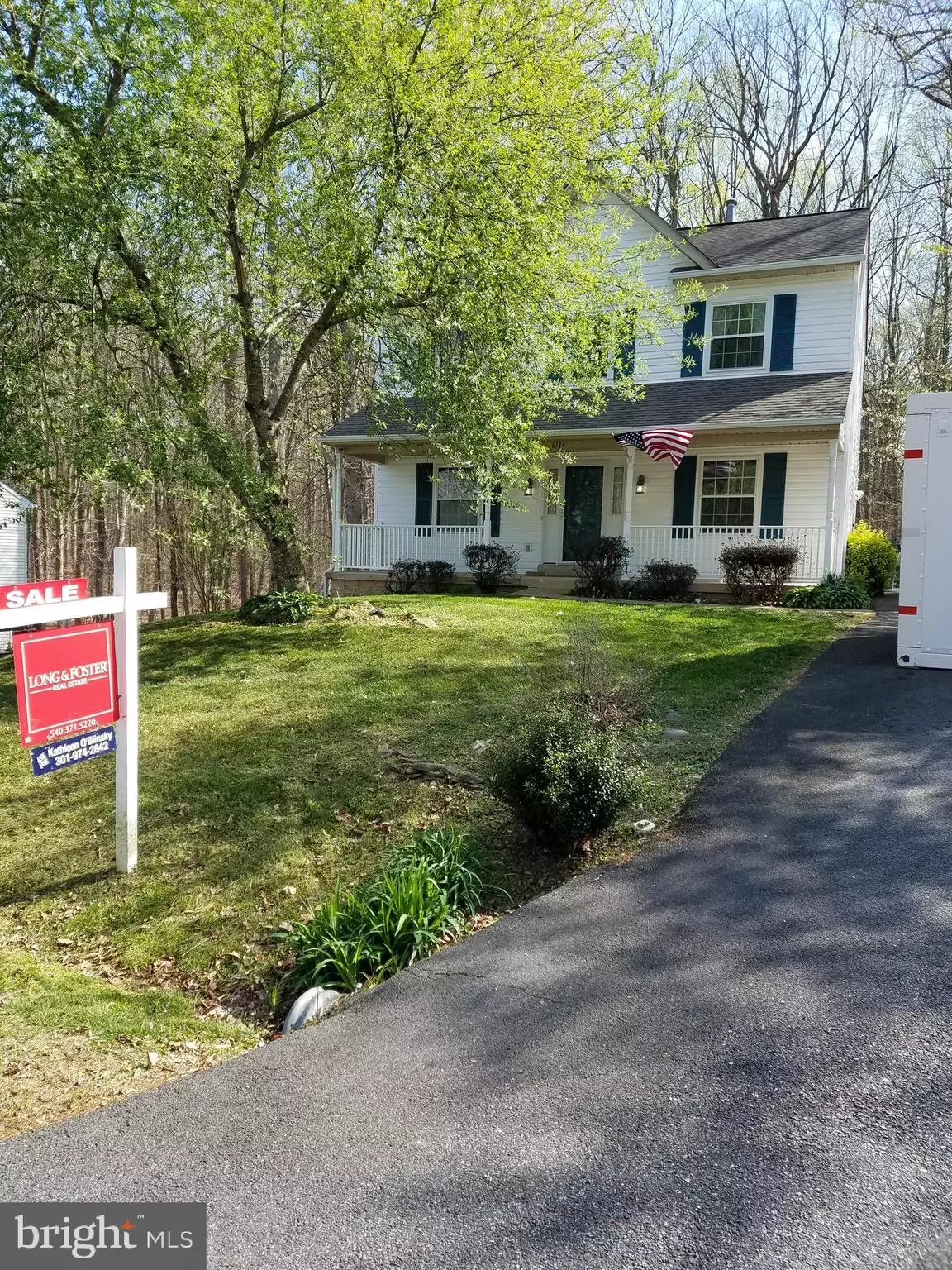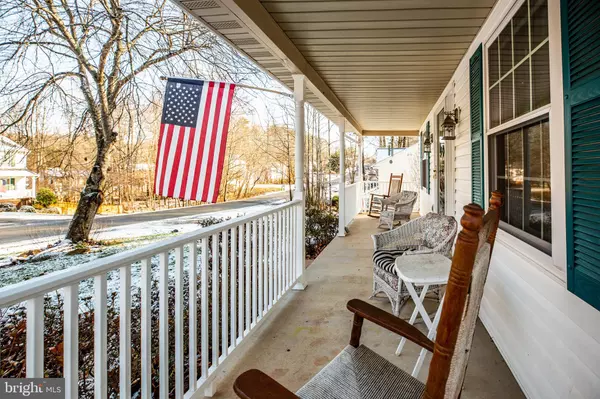$280,000
$280,000
For more information regarding the value of a property, please contact us for a free consultation.
6114 LORIELLA PARK DR Fredericksburg, VA 22407
3 Beds
4 Baths
2,400 SqFt
Key Details
Sold Price $280,000
Property Type Single Family Home
Sub Type Detached
Listing Status Sold
Purchase Type For Sale
Square Footage 2,400 sqft
Price per Sqft $116
Subdivision Surry Woods
MLS Listing ID VASP218496
Sold Date 06/02/20
Style Colonial
Bedrooms 3
Full Baths 3
Half Baths 1
HOA Fees $7/ann
HOA Y/N Y
Abv Grd Liv Area 1,590
Originating Board BRIGHT
Year Built 1997
Annual Tax Amount $2,073
Tax Year 2019
Lot Size 10,625 Sqft
Acres 0.24
Property Description
It is your lucky day and someone else' loss. House back on the market due to previous buyers ' financing fell through! Check out this lovely two story colonial at an incredible price(Appraised at $280,000). Roof with a 30 yr timberline warranty replaced in 2011, deck (2011), recently paved driveway,replaced all the windows and one door with all newer triple pane windows plus one patio door(2012), replaced the furnace/ac unit (2012). Move right in this home with separate dining Room, family room, kitchen with granite countertops, pantry and gas cooking. Look out the bay window from your eat-in kitchen and walk out to deck overlooking the beautiful fenced back yard. Hobby room in lower level, finished lower level (could be 4th Bedroom -NTC) or den. Walk out level to patio area. Close to stores, restaurants, schools and library and park. Termite report done, home inspection report done and title work done. Move right in!
Location
State VA
County Spotsylvania
Zoning R1
Rooms
Other Rooms Living Room, Dining Room, Primary Bedroom, Bedroom 2, Bedroom 3, Kitchen, Family Room, Foyer, Storage Room, Bathroom 1, Hobby Room, Primary Bathroom
Basement Daylight, Partial, Fully Finished, Improved, Heated, Outside Entrance, Poured Concrete, Windows, Walkout Level
Interior
Interior Features Attic, Carpet, Ceiling Fan(s), Family Room Off Kitchen, Formal/Separate Dining Room, Kitchen - Eat-In, Primary Bath(s), Pantry, Wood Floors
Hot Water Natural Gas
Heating Forced Air, Central
Cooling Ceiling Fan(s), Central A/C, Programmable Thermostat
Flooring Carpet, Vinyl, Hardwood
Equipment Built-In Microwave, Dishwasher, Disposal, Dryer, Icemaker, Oven - Self Cleaning, Oven - Single, Range Hood, Refrigerator, Washer, Water Heater
Fireplace N
Window Features Energy Efficient,Triple Pane,Sliding
Appliance Built-In Microwave, Dishwasher, Disposal, Dryer, Icemaker, Oven - Self Cleaning, Oven - Single, Range Hood, Refrigerator, Washer, Water Heater
Heat Source Natural Gas
Exterior
Exterior Feature Deck(s), Porch(es)
Fence Wood, Rear, Split Rail
Utilities Available Cable TV Available, Natural Gas Available, Phone Available, Sewer Available, Water Available, Electric Available, DSL Available
Amenities Available None
Water Access N
Roof Type Composite
Street Surface Approved,Paved
Accessibility None
Porch Deck(s), Porch(es)
Road Frontage City/County
Garage N
Building
Lot Description Backs to Trees, Front Yard, Landscaping, Rear Yard
Story 3+
Sewer Public Sewer
Water Public
Architectural Style Colonial
Level or Stories 3+
Additional Building Above Grade, Below Grade
New Construction N
Schools
Elementary Schools Battlefield (Spotsylvania)
Middle Schools Battlefield
High Schools Courtland
School District Spotsylvania County Public Schools
Others
Pets Allowed Y
HOA Fee Include Other
Senior Community No
Tax ID 22K6-8-
Ownership Fee Simple
SqFt Source Assessor
Acceptable Financing Cash, Conventional, FHA, FNMA, VA
Horse Property N
Listing Terms Cash, Conventional, FHA, FNMA, VA
Financing Cash,Conventional,FHA,FNMA,VA
Special Listing Condition Standard
Pets Allowed No Pet Restrictions
Read Less
Want to know what your home might be worth? Contact us for a FREE valuation!

Our team is ready to help you sell your home for the highest possible price ASAP

Bought with Nancy R Mizelle • Samson Properties

GET MORE INFORMATION





