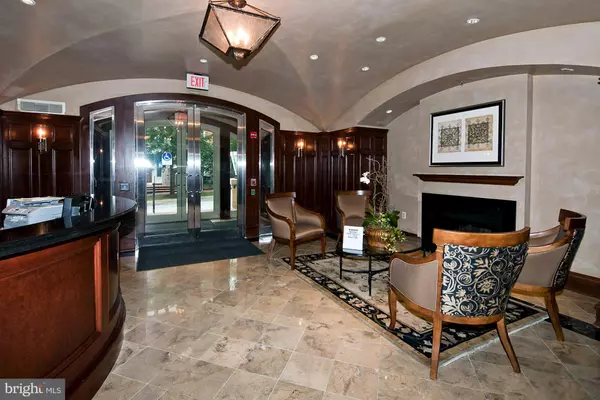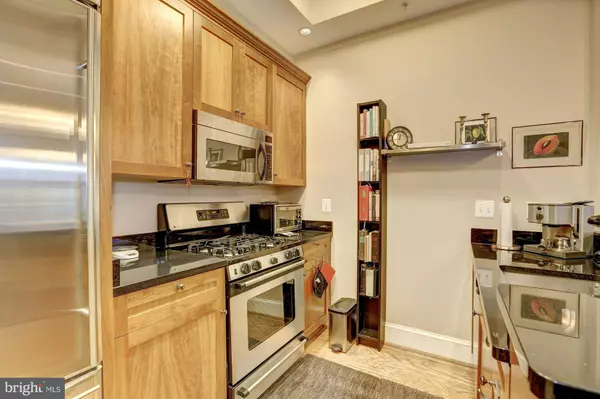$762,500
$849,000
10.2%For more information regarding the value of a property, please contact us for a free consultation.
4821 MONTGOMERY LN #104 Bethesda, MD 20814
2 Beds
2 Baths
1,382 SqFt
Key Details
Sold Price $762,500
Property Type Condo
Sub Type Condo/Co-op
Listing Status Sold
Purchase Type For Sale
Square Footage 1,382 sqft
Price per Sqft $551
Subdivision Edgemoor
MLS Listing ID MDMC2045758
Sold Date 10/28/22
Style Colonial
Bedrooms 2
Full Baths 2
Condo Fees $1,430/mo
HOA Y/N N
Abv Grd Liv Area 1,382
Originating Board BRIGHT
Year Built 2003
Annual Tax Amount $10,508
Tax Year 2022
Property Description
PLEASE TAKE A LOOK AT THIS AMAZING CONDO! BE IN HEART OF BETHESDA & ENJOY THIS spacious 2BR, 2BA PLUS DEN in the sought-after Edgemoor! Embrace the feeling of seclusion, in the heart of Bethesda, in a condo that feels a million miles from the stresses of everyday life yet has a 98 walk score, just steps to metro, restaurants, shops & parks! It's your sanctuary w/ 2 spacious bedrooms, living room w/ gas fP . exit to the secured SHARED patio's, a private Den, designer kitchen w/granite & stainless steel appliances, in unit washer/dryer, short walk down the hall to staffed front desk elevator/stairs ,community room. Secure entry w/ garage space accompanies the unit, fitness room in the building for the ultimate convenience. The photos show the unit w/ owner's furniture . easy to show please contact agent for details. AGENTS CALL LISTING AGENT BEFORE SHOWING. KNOCK BEFORE ENTERING PLEASE DO NOT OPEN PATIO DOOR & PLEASE, TURN OFF LIGHTS
Location
State MD
County Montgomery
Zoning U
Rooms
Other Rooms Living Room, Primary Bedroom, Bedroom 2, Kitchen, Den, Foyer, Bathroom 2, Primary Bathroom
Main Level Bedrooms 2
Interior
Interior Features Breakfast Area, Combination Dining/Living, Entry Level Bedroom, Primary Bath(s), Upgraded Countertops, Window Treatments, Wood Floors, Floor Plan - Open, Kitchen - Gourmet, Soaking Tub, Stall Shower, Walk-in Closet(s)
Hot Water Electric
Heating Other
Cooling Central A/C
Flooring Hardwood, Ceramic Tile, Carpet
Fireplaces Number 1
Fireplaces Type Gas/Propane
Equipment Built-In Microwave, Built-In Range, Dishwasher, Disposal, Refrigerator, Icemaker, Washer, Dryer
Fireplace Y
Window Features Double Pane,Insulated
Appliance Built-In Microwave, Built-In Range, Dishwasher, Disposal, Refrigerator, Icemaker, Washer, Dryer
Heat Source Geo-thermal, Electric
Laundry Main Floor, Dryer In Unit, Washer In Unit
Exterior
Parking Features Garage Door Opener, Underground
Garage Spaces 1.0
Fence Decorative
Utilities Available Other
Amenities Available Common Grounds, Concierge, Elevator, Exercise Room, Meeting Room, Party Room, Security
Water Access N
View Courtyard
Accessibility Other
Total Parking Spaces 1
Garage Y
Building
Story 1
Unit Features Hi-Rise 9+ Floors
Sewer Public Sewer
Water Public
Architectural Style Colonial
Level or Stories 1
Additional Building Above Grade, Below Grade
New Construction N
Schools
School District Montgomery County Public Schools
Others
Pets Allowed Y
HOA Fee Include Ext Bldg Maint,Gas,Insurance,Management,Reserve Funds,Sewer,Snow Removal,Trash,Water
Senior Community No
Tax ID 160703420847
Ownership Condominium
Security Features Desk in Lobby,Electric Alarm,Main Entrance Lock,Security System,Smoke Detector
Horse Property N
Special Listing Condition Standard
Pets Allowed Size/Weight Restriction, Case by Case Basis
Read Less
Want to know what your home might be worth? Contact us for a FREE valuation!

Our team is ready to help you sell your home for the highest possible price ASAP

Bought with Sina Mollaan • Compass

GET MORE INFORMATION





