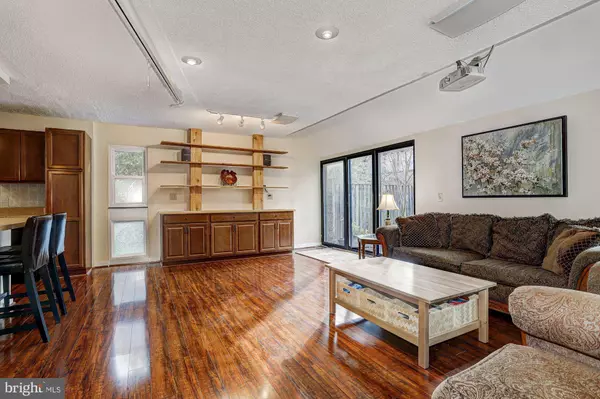$166,000
$175,000
5.1%For more information regarding the value of a property, please contact us for a free consultation.
2311 PENNYROYAL TER Baltimore, MD 21209
3 Beds
3 Baths
1,524 SqFt
Key Details
Sold Price $166,000
Property Type Condo
Sub Type Condo/Co-op
Listing Status Sold
Purchase Type For Sale
Square Footage 1,524 sqft
Price per Sqft $108
Subdivision Cold Spring Newtown
MLS Listing ID MDBA530978
Sold Date 01/08/21
Style Contemporary
Bedrooms 3
Full Baths 2
Half Baths 1
Condo Fees $437/mo
HOA Fees $43/ann
HOA Y/N Y
Abv Grd Liv Area 1,524
Originating Board BRIGHT
Year Built 1978
Annual Tax Amount $2,773
Tax Year 2019
Property Description
Beautifully maintained home located on Jones Falls trail, a walking and biking trail that goes from the Inner Harbor to Mt. Washington! Featuring lofty windows, light filled interiors, and design-inspired features throughout! Gleaming wood laminate floors; Recessed and pendant lighting; Sleek appliances and tile backsplash; Peninsula with breakfast bar; Primary bedroom with expansive walk-in closet; Primary Bath with dual vanities and glass enclosed shower; 2 Garage parking spaces; Recent Updates: Kitchen, Primary Bath, Closets, Flooring, Windows, Patio with Pergola, and More! Exterior Features: Patio, Pergola, Exterior Lighting, Fenced Rear, Sidewalks, Street Lights, and Landscaped Grounds. Community Amenities: In addition to the community amenities including tennis courts, swimming pool, bike trails, tot lot | playground, ball fields, and more, enjoy living in close proximity to a vast variety of entertainment, shopping, and dining options at Baltimore's Inner Harbor, Towson Town Center, the National Aquarium, Camden Yards, M&T Stadium, and Baltimore's Center Stage. Walking distance to Cylburn Arboretum, and other outdoor recreation awaits you at Quarry Lake, Mount Pleasant Golf Course, and Loch Raven Reservoir. Major commuter routes include I-95, I-83, and I-695.
Location
State MD
County Baltimore City
Zoning R-6
Rooms
Other Rooms Living Room, Dining Room, Primary Bedroom, Bedroom 2, Bedroom 3, Kitchen, Foyer, Storage Room
Basement Connecting Stairway, Interior Access, Unfinished
Interior
Interior Features Breakfast Area, Built-Ins, Carpet, Ceiling Fan(s), Dining Area, Floor Plan - Open, Formal/Separate Dining Room, Kitchen - Eat-In, Pantry, Primary Bath(s), Recessed Lighting, Skylight(s), Upgraded Countertops, Walk-in Closet(s), Window Treatments
Hot Water Electric
Heating Heat Pump(s)
Cooling Ceiling Fan(s), Central A/C
Flooring Carpet, Ceramic Tile, Laminated
Equipment Dishwasher, Dryer, Icemaker, Oven - Self Cleaning, Oven - Single, Oven/Range - Electric, Refrigerator, Stove, Washer, Water Dispenser, Water Heater
Fireplace N
Window Features Double Pane,Insulated,Screens,Skylights,Vinyl Clad,Transom
Appliance Dishwasher, Dryer, Icemaker, Oven - Self Cleaning, Oven - Single, Oven/Range - Electric, Refrigerator, Stove, Washer, Water Dispenser, Water Heater
Heat Source Electric
Laundry Has Laundry, Lower Floor
Exterior
Exterior Feature Patio(s)
Parking Features Underground
Garage Spaces 2.0
Parking On Site 2
Fence Privacy, Rear, Wood
Amenities Available Bike Trail, Common Grounds, Jog/Walk Path, Pool - Outdoor, Tennis Courts, Tot Lots/Playground
Water Access N
View Garden/Lawn, Trees/Woods
Accessibility Other
Porch Patio(s)
Total Parking Spaces 2
Garage N
Building
Lot Description Corner, Landscaping, Level, No Thru Street, Rear Yard
Story 3
Sewer Public Sewer
Water Public
Architectural Style Contemporary
Level or Stories 3
Additional Building Above Grade, Below Grade
Structure Type Dry Wall,High,Vaulted Ceilings
New Construction N
Schools
Elementary Schools Call School Board
Middle Schools Call School Board
High Schools Call School Board
School District Baltimore City Public Schools
Others
HOA Fee Include Common Area Maintenance,Snow Removal,Trash
Senior Community No
Tax ID 0327694759 086
Ownership Condominium
Security Features Main Entrance Lock,Smoke Detector
Special Listing Condition Standard
Read Less
Want to know what your home might be worth? Contact us for a FREE valuation!

Our team is ready to help you sell your home for the highest possible price ASAP

Bought with Earl Butler Jr. • Realty ONE Group Excellence

GET MORE INFORMATION





