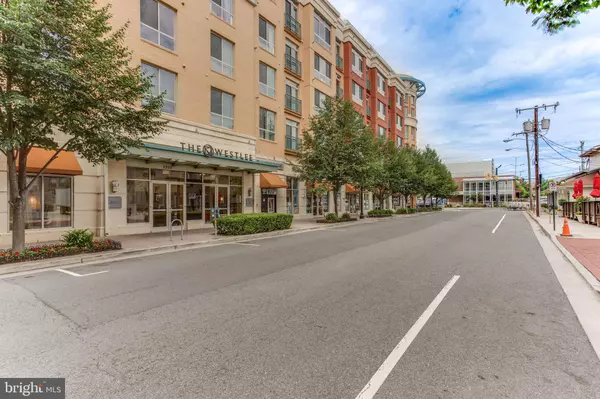$625,000
$599,900
4.2%For more information regarding the value of a property, please contact us for a free consultation.
2200 N WESTMORELAND ST #216 Arlington, VA 22213
2 Beds
2 Baths
1,184 SqFt
Key Details
Sold Price $625,000
Property Type Condo
Sub Type Condo/Co-op
Listing Status Sold
Purchase Type For Sale
Square Footage 1,184 sqft
Price per Sqft $527
Subdivision Westlee
MLS Listing ID VAAR177882
Sold Date 04/06/21
Style Transitional,Unit/Flat
Bedrooms 2
Full Baths 2
Condo Fees $447/mo
HOA Y/N N
Abv Grd Liv Area 1,184
Originating Board BRIGHT
Year Built 2006
Annual Tax Amount $5,617
Tax Year 2020
Property Description
Offer deadline Monday 3/22/21 6pm. Beautiful Corner Unit - Windows on two sides allows both morning and afternoon sun. Private patio leads to enclosed courtyard. Gleaming hardwood floors throughout main living space. Open floor plan perfect for entertaining. Gourmet Kitchen w/ granite counters, maple cabinets, & stainless steel appliances. Spacious master bedroom with HUGE walk in closet. Spa like master bath with separate soaking tub. Second bedroom w/ bath. 9' ceilings throughout. Also, a matching oversized front door. Oversized Windows - Tons of natural light. HVAC: Carrier - Replaced June 2015. Outstanding Building Manager, maintenance, and concierge staff. Walking distance to East Falls Church metro and Falls Church City including many restaurants, the State Theatre entertainment venue, Harris Teeter, and a seasonal Farmer's Market. Steps from from W&OD trail and parks. One extra storage space & one oversized parking space with access to unit door directly from the garage stairwell. Avoids waiting on the elevator. Welcome home!
Location
State VA
County Arlington
Zoning C-O-1.5
Rooms
Main Level Bedrooms 2
Interior
Hot Water Natural Gas
Heating Heat Pump - Gas BackUp
Cooling Central A/C
Heat Source Natural Gas
Exterior
Parking Features Other
Garage Spaces 1.0
Amenities Available Club House, Concierge, Elevator, Extra Storage, Fitness Center, Game Room, Reserved/Assigned Parking
Water Access N
Accessibility Other
Total Parking Spaces 1
Garage N
Building
Story 1
Unit Features Garden 1 - 4 Floors
Sewer Public Sewer
Water Public
Architectural Style Transitional, Unit/Flat
Level or Stories 1
Additional Building Above Grade, Below Grade
New Construction N
Schools
Elementary Schools Tuckahoe
Middle Schools Swanson
High Schools Yorktown
School District Arlington County Public Schools
Others
Pets Allowed Y
HOA Fee Include Health Club,Water,Trash,Snow Removal,Sewer
Senior Community No
Tax ID 11-011-050
Ownership Condominium
Special Listing Condition Standard
Pets Allowed No Pet Restrictions
Read Less
Want to know what your home might be worth? Contact us for a FREE valuation!

Our team is ready to help you sell your home for the highest possible price ASAP

Bought with Ryanna Miller • Compass

GET MORE INFORMATION





