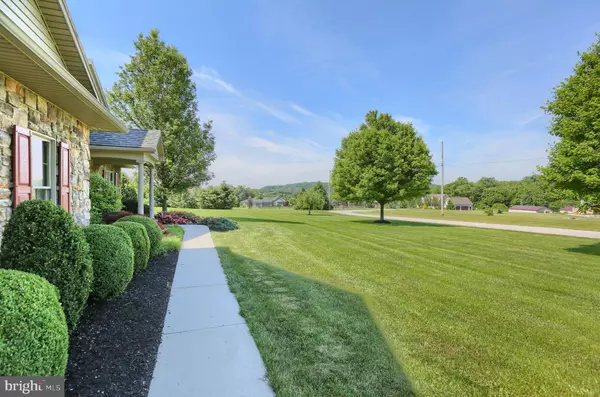$447,500
$450,000
0.6%For more information regarding the value of a property, please contact us for a free consultation.
250 STONE HEAD RD Dillsburg, PA 17019
4 Beds
4 Baths
2,837 SqFt
Key Details
Sold Price $447,500
Property Type Single Family Home
Sub Type Detached
Listing Status Sold
Purchase Type For Sale
Square Footage 2,837 sqft
Price per Sqft $157
Subdivision Foxwood Estates
MLS Listing ID PAYK138826
Sold Date 09/17/20
Style Ranch/Rambler
Bedrooms 4
Full Baths 3
Half Baths 1
HOA Y/N N
Abv Grd Liv Area 2,837
Originating Board BRIGHT
Year Built 2005
Annual Tax Amount $9,288
Tax Year 2020
Lot Size 2.970 Acres
Acres 2.97
Property Description
Dillsburg large ranch home situated on a lot, just shy of 3 acres. Property situated in the beautiful rural Franklin Township. Lot is cleared and mostly level with woods in the back and incredible views of the scenic country side and orchards in the distance. Inside the home you will find custom cherry cabinetry , an open space concept with a large family room, sitting area with gas fireplace, built in shelving with lighting, and a large dining area. There is also a formal LR/ office that opens to the foyer. The kitchen has a center island with a bar sink, ss appliances, a microwave drawer, custom range hood, tiled back splash, a large walk- in pantry, built in wine rack, vaulted ceiling and upper windows allowing natural light to shine in. There are slider doors to access the back patio area which has Trex decking, a retractable awning, a privacy fence and hook up for your gas grill. At the north side of the house is a full size laundry room, powder room and the MBR with sliders to access a small back deck. There is also a walk-in closet and MBA with ceramic tiled floor, jacuzzi tub and double vanity. The additional three bedrooms and baths are on the southern side of the home. There is a huge full basement with poured walls, rough in plumbing, high ceilings, and bilco doors for outside access. This home also has a 400 amp service and an automatic turn on generator. There is an attached oversized two car garage with Garage Tek shelving and pull down storage above. Also a separate detached garage with storage above. Property is beautifully landscaped with a irrigation system in place for watering. Attention to detail is evident as you tour this well built home. Security system. Must have appointment to see.
Location
State PA
County York
Area Franklin Twp (15229)
Zoning RESIDENTIAL , OPEN SPACE
Rooms
Other Rooms Living Room, Dining Room, Primary Bedroom, Bedroom 2, Bedroom 3, Bedroom 4, Kitchen, Family Room, Foyer, Laundry, Bathroom 2, Bathroom 3, Primary Bathroom, Half Bath
Basement Full, Interior Access, Poured Concrete, Sump Pump, Unfinished, Walkout Stairs, Windows
Main Level Bedrooms 4
Interior
Interior Features Breakfast Area, Carpet, Ceiling Fan(s), Combination Kitchen/Dining, Entry Level Bedroom, Family Room Off Kitchen, Floor Plan - Open, Kitchen - Island, Pantry, Recessed Lighting, Sprinkler System, Walk-in Closet(s), Window Treatments, Wood Floors
Hot Water Electric
Heating Heat Pump(s)
Cooling Central A/C
Flooring Hardwood, Ceramic Tile, Carpet
Fireplaces Number 1
Fireplaces Type Gas/Propane
Equipment Built-In Microwave, Central Vacuum, Dishwasher, Dryer - Electric, Dryer - Front Loading, Microwave, Oven/Range - Electric, Range Hood, Refrigerator, Stainless Steel Appliances, Washer
Fireplace Y
Appliance Built-In Microwave, Central Vacuum, Dishwasher, Dryer - Electric, Dryer - Front Loading, Microwave, Oven/Range - Electric, Range Hood, Refrigerator, Stainless Steel Appliances, Washer
Heat Source Electric
Laundry Main Floor
Exterior
Parking Features Garage Door Opener, Garage - Side Entry, Additional Storage Area
Garage Spaces 3.0
Water Access N
View Panoramic, Mountain
Roof Type Architectural Shingle
Accessibility 36\"+ wide Halls, 32\"+ wide Doors
Road Frontage Boro/Township
Attached Garage 2
Total Parking Spaces 3
Garage Y
Building
Lot Description Backs to Trees, Cleared, Front Yard, Landscaping, Level, Open, Partly Wooded, Road Frontage, Rural, SideYard(s)
Story 1
Sewer On Site Septic, Private Sewer
Water Private, Well
Architectural Style Ranch/Rambler
Level or Stories 1
Additional Building Above Grade, Below Grade
New Construction N
Schools
High Schools Northern
School District Northern York County
Others
Senior Community No
Tax ID 29-000-NA-0001-B0-00000
Ownership Fee Simple
SqFt Source Assessor
Security Features Security System,Smoke Detector
Acceptable Financing Cash, Conventional, VA
Listing Terms Cash, Conventional, VA
Financing Cash,Conventional,VA
Special Listing Condition Standard
Read Less
Want to know what your home might be worth? Contact us for a FREE valuation!

Our team is ready to help you sell your home for the highest possible price ASAP

Bought with BETH WILLIAMSON • Coldwell Banker Realty

GET MORE INFORMATION





