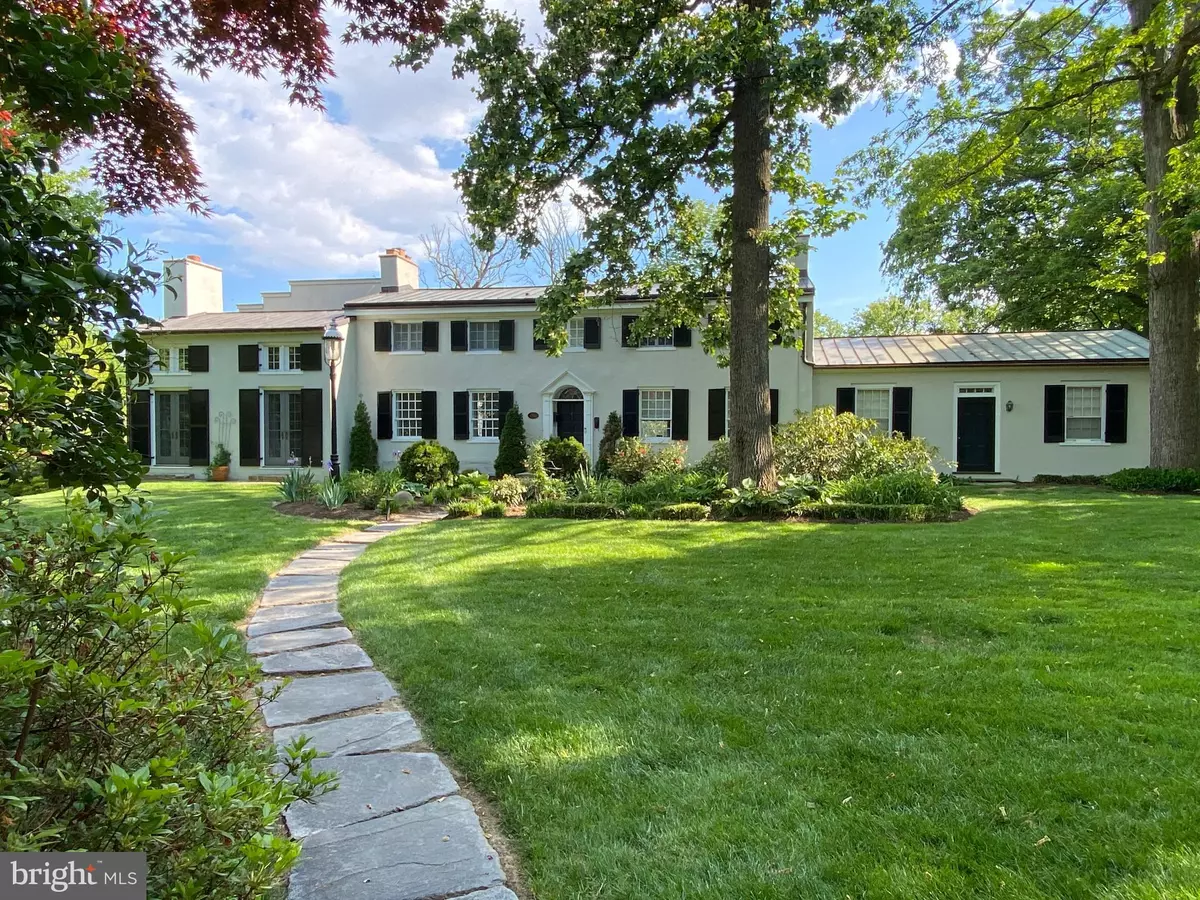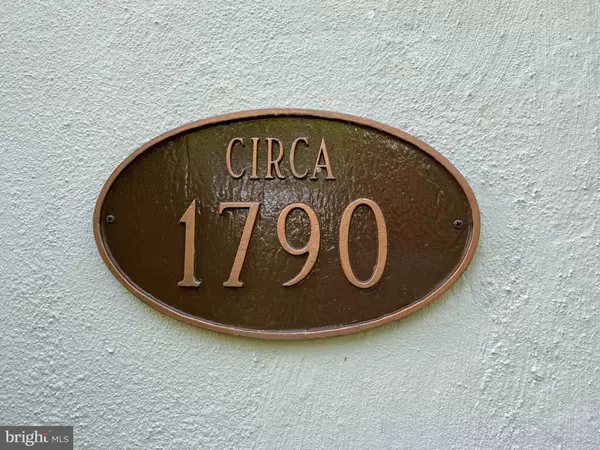$1,270,000
$1,450,000
12.4%For more information regarding the value of a property, please contact us for a free consultation.
121 UPNOR RD Baltimore, MD 21212
4 Beds
5 Baths
5,142 SqFt
Key Details
Sold Price $1,270,000
Property Type Single Family Home
Sub Type Detached
Listing Status Sold
Purchase Type For Sale
Square Footage 5,142 sqft
Price per Sqft $246
Subdivision Greater Homeland Historic District
MLS Listing ID MDBA2039078
Sold Date 06/29/22
Style Federal
Bedrooms 4
Full Baths 3
Half Baths 2
HOA Fees $56/ann
HOA Y/N Y
Abv Grd Liv Area 3,804
Originating Board BRIGHT
Year Built 1800
Annual Tax Amount $17,089
Tax Year 2022
Lot Size 0.771 Acres
Acres 0.77
Property Description
Welcome home to a piece of history! The only building left from the original Homeland estate, the caretaker's house underwent a top to bottom renovation in 2019 blending 18th century charm with modern comfort. Enjoy the beautifully manicured triple lot close to everything the city has to offer, while enjoying the quiet, tree-lined streets of sought-after Homeland. The original floor plan was re-configured to combine open-plan living with private spaces, allowing for a multitude of activities to take place under one roof. Work, school, entertaining, exercise - you can do it all from this house!
This four bedroom home has two primary bedrooms, one on the main floor and one on the second floor The first floor primary has a separate outside entrance making it an ideal in-law/au pair suite or office. Two additional bedrooms on the second floor share a remodeled full bath with double sinks and are down the hall from the second floor laundry.
The gourmet kitchen is packed with chef's quality appliances: Sub-Zero fridge and wine fridge, Wolf five-burner cooktop, and Bosch dishwasher. Classic Shaker cabinetry, quartz countertops and a wine/coffee station round out the amenities. Tucked behind the kitchen is a spacious walk-in pantry that houses a second refrigerator. French doors in the kitchen lead to the ipe deck and bluestone patio sheltered by evergreens, allowing for private outdoor entertaining. Say goodbye to running out of propane for your grill with the natural gas hookup on the deck.
The two-car garage is large enough for most SUVs and opens to the mudroom, keeping outdoor gear organized and away from the living areas. The oversized driveway offers plenty of space for off-street parking and play.
The basement level offers many options for the space and is currently used as a game room and exercise room. Updated HVAC, plumbing and other mechanicals
Location
State MD
County Baltimore City
Zoning R-1-E
Rooms
Other Rooms Living Room, Dining Room, Primary Bedroom, Bedroom 2, Bedroom 3, Kitchen, Game Room, Family Room, Foyer, Exercise Room, Laundry, Mud Room, Utility Room, Workshop, Bathroom 2, Primary Bathroom, Half Bath
Basement Connecting Stairway, Fully Finished, Full, Daylight, Full
Main Level Bedrooms 1
Interior
Interior Features Dining Area, Primary Bath(s), Entry Level Bedroom, Built-Ins, Chair Railings, Upgraded Countertops, Window Treatments, Wood Floors, Recessed Lighting, Floor Plan - Traditional, Air Filter System, Carpet, Family Room Off Kitchen, Floor Plan - Open, Kitchen - Eat-In, Kitchen - Gourmet, Kitchen - Island, Stall Shower, Walk-in Closet(s), Wine Storage
Hot Water Natural Gas
Heating Forced Air
Cooling Central A/C, Zoned
Flooring Ceramic Tile, Carpet, Solid Hardwood
Fireplaces Number 6
Fireplaces Type Mantel(s)
Equipment Dishwasher, Disposal, Freezer, Oven - Wall, Dryer - Front Loading, Icemaker, Oven/Range - Gas, Washer, Oven - Double, Microwave, Oven - Self Cleaning, Range Hood, Refrigerator, Stainless Steel Appliances, Water Heater
Fireplace Y
Window Features Wood Frame,Storm,Casement,Double Pane
Appliance Dishwasher, Disposal, Freezer, Oven - Wall, Dryer - Front Loading, Icemaker, Oven/Range - Gas, Washer, Oven - Double, Microwave, Oven - Self Cleaning, Range Hood, Refrigerator, Stainless Steel Appliances, Water Heater
Heat Source Natural Gas
Laundry Upper Floor
Exterior
Exterior Feature Porch(es), Patio(s)
Parking Features Garage - Rear Entry
Garage Spaces 2.0
Water Access N
View Garden/Lawn
Roof Type Metal
Accessibility None
Porch Porch(es), Patio(s)
Attached Garage 2
Total Parking Spaces 2
Garage Y
Building
Story 3
Foundation Permanent
Sewer Public Sewer
Water Public
Architectural Style Federal
Level or Stories 3
Additional Building Above Grade, Below Grade
Structure Type Plaster Walls,Dry Wall
New Construction N
Schools
School District Baltimore City Public Schools
Others
Senior Community No
Tax ID 0327675009 027
Ownership Fee Simple
SqFt Source Assessor
Special Listing Condition Standard
Read Less
Want to know what your home might be worth? Contact us for a FREE valuation!

Our team is ready to help you sell your home for the highest possible price ASAP

Bought with Thomas S Hennerty • NetRealtyNow.com, LLC

GET MORE INFORMATION





