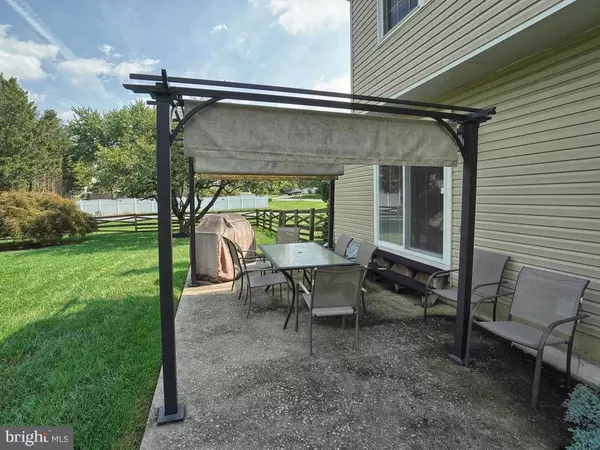$402,500
$402,500
For more information regarding the value of a property, please contact us for a free consultation.
9424 GLADE AVE Walkersville, MD 21793
4 Beds
3 Baths
2,548 SqFt
Key Details
Sold Price $402,500
Property Type Single Family Home
Sub Type Detached
Listing Status Sold
Purchase Type For Sale
Square Footage 2,548 sqft
Price per Sqft $157
Subdivision Glade Manor
MLS Listing ID MDFR270236
Sold Date 10/07/20
Style Colonial
Bedrooms 4
Full Baths 2
Half Baths 1
HOA Y/N N
Abv Grd Liv Area 2,240
Originating Board BRIGHT
Year Built 1978
Annual Tax Amount $3,513
Tax Year 2019
Lot Size 0.340 Acres
Acres 0.34
Property Description
Move in ready not a thing to do but just move in. Wonderful spacious colonial totally renovated 4 large bedroom 2 1/2 bath with a sweet front porch this home has a lot to offer from the large corner lot, and fence nicely level backyard.You still have time to enjoy family barbecue on the patio with Gazebo. Holidays are right around the corner. Enjoy the holidays gathering in the open kitchen with all newer ss appliances and newer cabinets. Cozy family room with wood burning fireplace. You will be happy with the size of all the bedrooms with new carpet on the top level. Updated baths. Basement offers you more space- Large open area- separate room for office, hubby room and laundry room. New roof-newer windows, front load washer and dryer, newer real hardwood floor.
Location
State MD
County Frederick
Zoning R3
Rooms
Basement Combination, Connecting Stairway, Daylight, Full, Fully Finished, Full, Improved, Side Entrance, Space For Rooms, Windows
Interior
Interior Features Ceiling Fan(s), Chair Railings, Combination Dining/Living, Combination Kitchen/Dining, Dining Area, Family Room Off Kitchen, Floor Plan - Open, Formal/Separate Dining Room, Kitchen - Gourmet, Recessed Lighting, Upgraded Countertops, Walk-in Closet(s), Stove - Wood, Store/Office, Kitchen - Table Space
Hot Water Electric
Heating Heat Pump(s)
Cooling Ceiling Fan(s), Central A/C, Attic Fan
Fireplaces Number 1
Equipment Built-In Microwave, Dryer - Front Loading, Exhaust Fan, Freezer, ENERGY STAR Clothes Washer, ENERGY STAR Dishwasher, Energy Efficient Appliances, ENERGY STAR Refrigerator, Oven - Self Cleaning, Six Burner Stove, Stainless Steel Appliances, Washer - Front Loading, Water Conditioner - Owned
Appliance Built-In Microwave, Dryer - Front Loading, Exhaust Fan, Freezer, ENERGY STAR Clothes Washer, ENERGY STAR Dishwasher, Energy Efficient Appliances, ENERGY STAR Refrigerator, Oven - Self Cleaning, Six Burner Stove, Stainless Steel Appliances, Washer - Front Loading, Water Conditioner - Owned
Heat Source Electric
Exterior
Parking Features Additional Storage Area, Garage - Front Entry, Inside Access, Oversized
Garage Spaces 6.0
Fence Fully, Rear
Water Access N
Accessibility None
Attached Garage 2
Total Parking Spaces 6
Garage Y
Building
Lot Description Backs to Trees, Corner, Front Yard, Landscaping, Level, Open, Partly Wooded, Rear Yard, Vegetation Planting, Other
Story 3
Sewer Public Sewer
Water Public
Architectural Style Colonial
Level or Stories 3
Additional Building Above Grade, Below Grade
New Construction N
Schools
Elementary Schools Glade
Middle Schools Walkersville
High Schools Walkersville
School District Frederick County Public Schools
Others
Senior Community No
Tax ID 1126494923
Ownership Fee Simple
SqFt Source Assessor
Special Listing Condition Standard
Read Less
Want to know what your home might be worth? Contact us for a FREE valuation!

Our team is ready to help you sell your home for the highest possible price ASAP

Bought with Jennifer S Morrow • Compass

GET MORE INFORMATION





