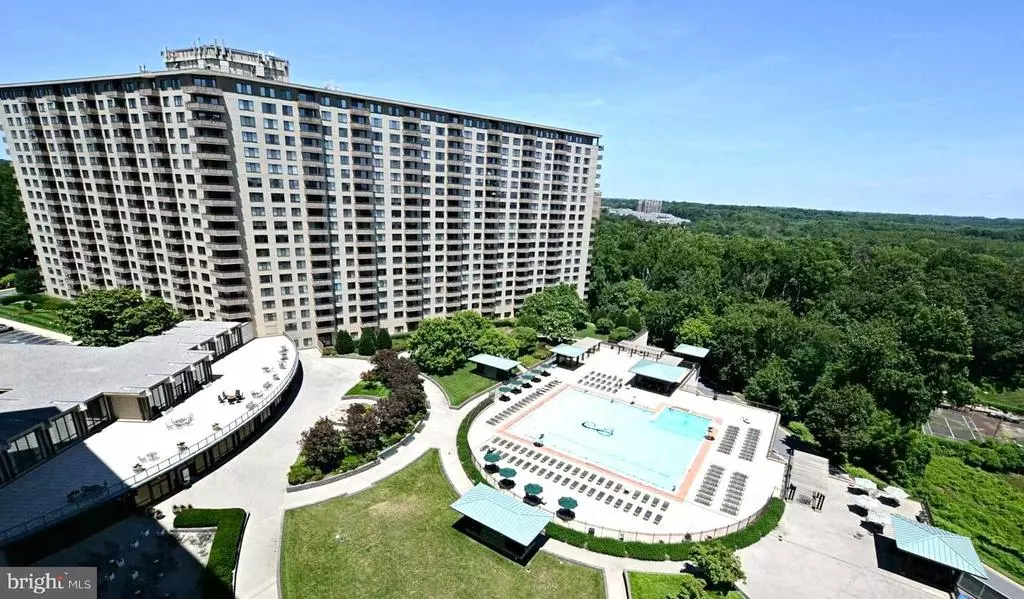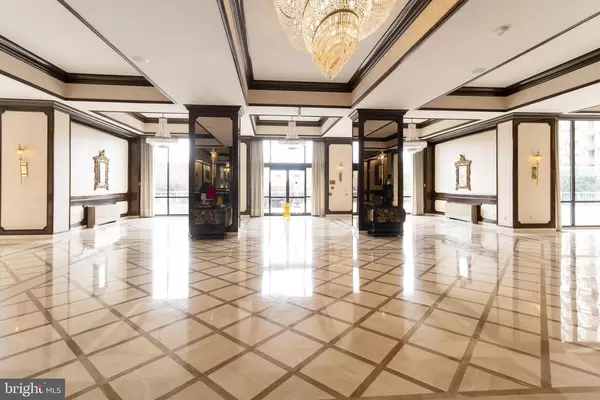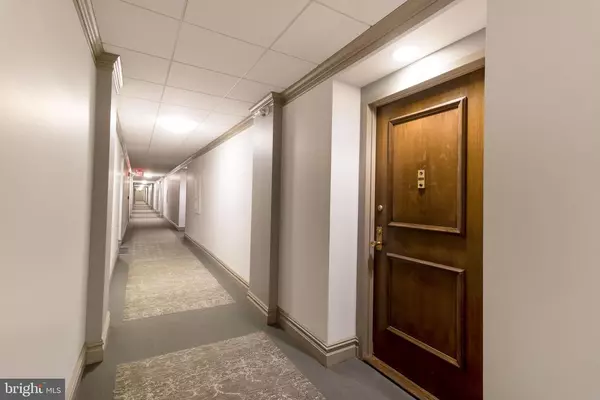$165,000
$159,900
3.2%For more information regarding the value of a property, please contact us for a free consultation.
5225 POOKS HILL RD #A17N Bethesda, MD 20814
1 Bed
1 Bath
630 SqFt
Key Details
Sold Price $165,000
Property Type Condo
Sub Type Condo/Co-op
Listing Status Sold
Purchase Type For Sale
Square Footage 630 sqft
Price per Sqft $261
Subdivision Promenade Towers
MLS Listing ID MDMC734090
Sold Date 02/05/21
Style Other
Bedrooms 1
Full Baths 1
Condo Fees $680/mo
HOA Y/N N
Abv Grd Liv Area 630
Originating Board BRIGHT
Year Built 1973
Annual Tax Amount $1,581
Tax Year 2020
Property Description
Welcome to this rarely available unit offering a priceless private outdoor oasis , MUST SEE and HAVE: a gorgeous, HUGE TERRACE overlooking evergreen beautiful trees. Beautiful, sun-filled 1 bedroom condo on the lower level. Extremely conveniently situated in the Arcade level in proximity to everything (Fitness center, steps up to mailbox, pool, massage, loading dock) yet very private! This renovated condo comes with a beautifully updated kitchen with Stainless Steel Appliances & Granite countertops and opened to the living room for modern living. The spacious granite breakfast bar offers room four stools, easy entertaining. The Owner's bedroom opens into a very spacious walk-in closet with an amazing amount of space. Hardwood flooring throughout, beautiful ceramic flooring in the entrance, kitchen and hall. Big plus: The textured/popcorn ceiling has been completely removed and recessed lighting has been installed giving this unit an elegant look. Ceiling fan in the bedroom and living room. Worth mentioning again: the invaluable expansive terrace offering additional living space in open air that so in demand today. This apartment is a MUST SEE! The Promenade allows for incredible grand-scale Full-Service Resort Living with endless amenities . With its extensive renovations and brand-new additions, the Promenade offers one of the most extraordinary amenities' packages in the DC Metro area. Experience the convenience of this exceptional living style. The Promenade is a gated community with a 24-hour Gatehouse/guards. You enter a luxurious lobby and marbled hallways and are greeted by a 24-hour front-desk reception! The building features new retail and Arcade Level amenities. Amenities include: Brandnew luxurious lounge with fireplace and with beautiful views of the grounds, party, meeting and game rooms, lounges with large screens available to residents and their guests. Business center, library, to name just a few. The lower level arcade offers a recently renovated convenience store, food market&deli & a brand new restaurant/cafe, dry cleaners/alterations, valet, hair/beauty salon, travel agency. Enjoy endless possibilities for a healthy life-style: Indoor & Outdoor Pools with Hot tub, Sauna. Several tennis courts with floodlights, State-of-the-Art Exercise & Fitness Center with locker rooms, Yoga, Pilates,etc. On-site full management office and maintenance staff. Guest suites. One assigned garage space and plenty of guest parking. Electric car chargers. Coop fee COVERS practically everything: all utilities AND amenities. PLUS: Property Taxes are INCLUDED in the coop fees. Due to nature of coop, settlement costs are lower. Amazing location: Just minutes to Downtown Bethesda, Pike and Rose shopping, dining and entertainment, Wildwood Shopping Center, Montgomery Mall, 270, 495, NIH/Medical/Walter Reed and more! Ride-on Bus directly at Lobby Entrance takes you to the nearby Metro station (Red Line, NIH). Direct access to Bethesda Trolley Trail for hiking/biking/jogging .
Location
State MD
County Montgomery
Zoning 011
Rooms
Other Rooms Living Room, Kitchen, Bedroom 1, Other, Full Bath
Main Level Bedrooms 1
Interior
Interior Features Breakfast Area, Ceiling Fan(s), Combination Dining/Living, Combination Kitchen/Dining, Combination Kitchen/Living, Entry Level Bedroom, Soaking Tub, Tub Shower, Upgraded Countertops, Walk-in Closet(s), Wood Floors
Hot Water Other
Heating Forced Air
Cooling Central A/C
Equipment Dishwasher, Refrigerator
Appliance Dishwasher, Refrigerator
Heat Source Other
Exterior
Parking Features Other
Garage Spaces 3.0
Utilities Available Other
Amenities Available Concierge, Convenience Store, Dining Rooms, Elevator, Exercise Room, Fitness Center, Game Room, Laundry Facilities, Jog/Walk Path, Meeting Room, Party Room, Picnic Area, Pool - Indoor, Pool - Outdoor
Water Access N
Accessibility Other
Total Parking Spaces 3
Garage Y
Building
Story 1
Unit Features Hi-Rise 9+ Floors
Sewer Public Sewer
Water Public
Architectural Style Other
Level or Stories 1
Additional Building Above Grade, Below Grade
New Construction N
Schools
School District Montgomery County Public Schools
Others
HOA Fee Include Snow Removal,Trash,Water,Air Conditioning,Common Area Maintenance,Electricity,Heat,Pool(s),Recreation Facility,Reserve Funds,Security Gate
Senior Community No
Tax ID 160703609710
Ownership Cooperative
Special Listing Condition Standard
Read Less
Want to know what your home might be worth? Contact us for a FREE valuation!

Our team is ready to help you sell your home for the highest possible price ASAP

Bought with Laps D McCord • RE/MAX Realty Services

GET MORE INFORMATION





