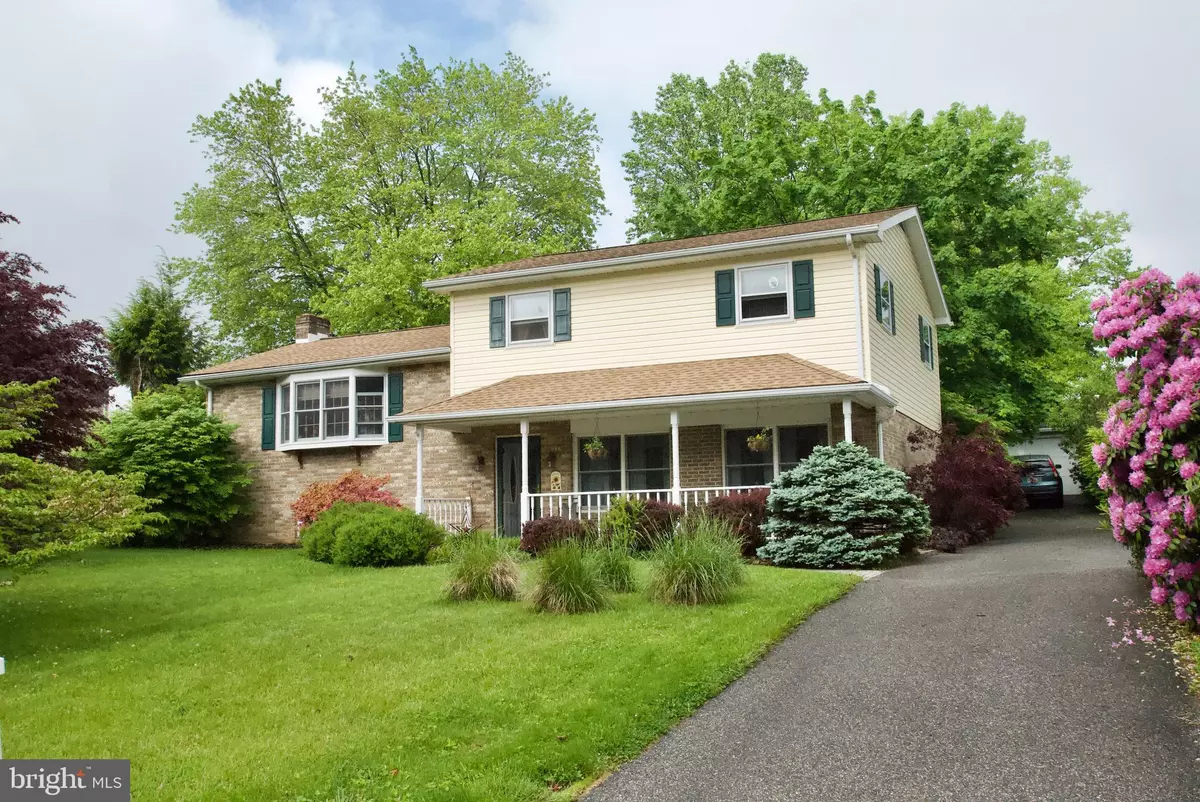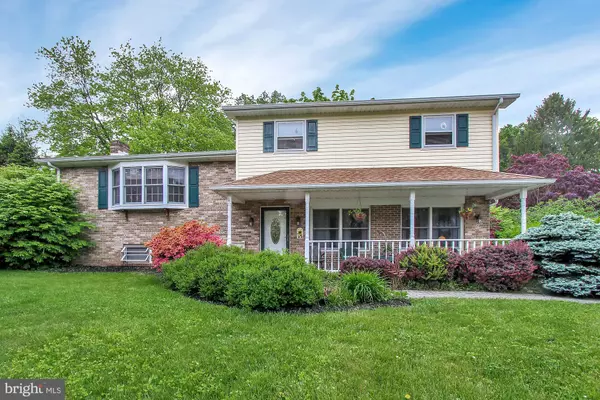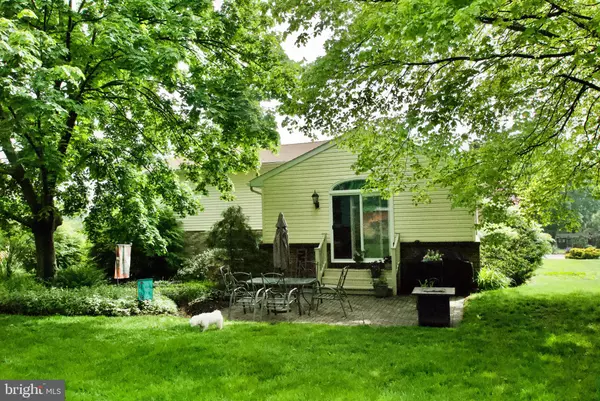$255,000
$259,900
1.9%For more information regarding the value of a property, please contact us for a free consultation.
2750 SIERRA DR York, PA 17402
3 Beds
2 Baths
2,714 SqFt
Key Details
Sold Price $255,000
Property Type Single Family Home
Sub Type Detached
Listing Status Sold
Purchase Type For Sale
Square Footage 2,714 sqft
Price per Sqft $93
Subdivision Leader Heights Crossing
MLS Listing ID PAYK137814
Sold Date 06/30/20
Style Split Level
Bedrooms 3
Full Baths 2
HOA Y/N N
Abv Grd Liv Area 2,116
Originating Board BRIGHT
Year Built 1976
Annual Tax Amount $5,505
Tax Year 2019
Lot Size 0.310 Acres
Acres 0.31
Property Description
Spacious 4 level split, will appointed. Lots of natural woodwork, lots of sunlight. Enjoy any time of the year in the all season room, vaulted ceiling with skylights. Spread out in either of the family rooms. Efficient 3 zone baseboard heat as well as central air conditioning for year round comfort. Well landscaped and private yard. Room for even more in the oversized 2 car detached garage. Check out list of improvements made throughout ownership in docs.
Location
State PA
County York
Area York Twp (15254)
Zoning RESIDENTIAL
Rooms
Other Rooms Living Room, Dining Room, Bedroom 2, Bedroom 3, Kitchen, Family Room, Foyer, Bedroom 1, Sun/Florida Room, Laundry, Utility Room, Bathroom 1, Bathroom 2
Basement Partial
Interior
Hot Water Natural Gas
Heating Hot Water
Cooling Central A/C
Fireplaces Number 1
Equipment Built-In Microwave, Dishwasher, Oven/Range - Electric, Refrigerator
Furnishings No
Window Features Insulated
Appliance Built-In Microwave, Dishwasher, Oven/Range - Electric, Refrigerator
Heat Source Natural Gas
Exterior
Parking Features Garage Door Opener, Oversized
Garage Spaces 2.0
Utilities Available Cable TV Available, Electric Available, Natural Gas Available, Water Available, Sewer Available
Water Access N
Roof Type Asphalt
Accessibility Other
Total Parking Spaces 2
Garage Y
Building
Story 3
Sewer Public Sewer
Water Public
Architectural Style Split Level
Level or Stories 3
Additional Building Above Grade, Below Grade
New Construction N
Schools
Elementary Schools Leaders Heights
Middle Schools Dallastown Area
High Schools Dallastown Area
School District Dallastown Area
Others
Senior Community No
Tax ID 54-000-10-0210-00-00000
Ownership Fee Simple
SqFt Source Assessor
Acceptable Financing Cash, Conventional, FHA, VA
Listing Terms Cash, Conventional, FHA, VA
Financing Cash,Conventional,FHA,VA
Special Listing Condition Standard
Read Less
Want to know what your home might be worth? Contact us for a FREE valuation!

Our team is ready to help you sell your home for the highest possible price ASAP

Bought with Judd Gemmill • Berkshire Hathaway HomeServices Homesale Realty

GET MORE INFORMATION





